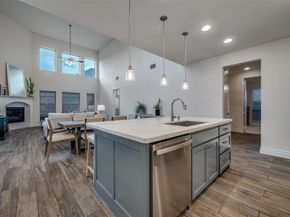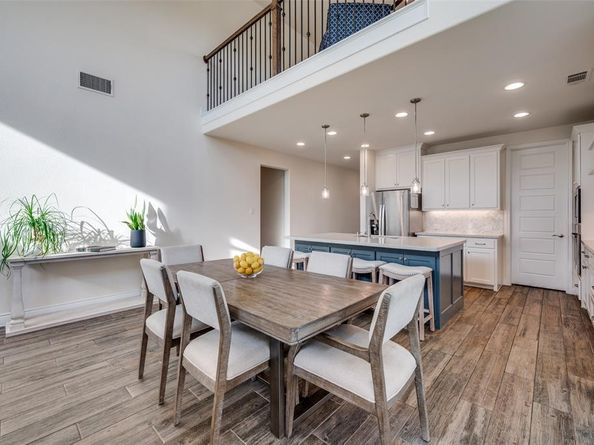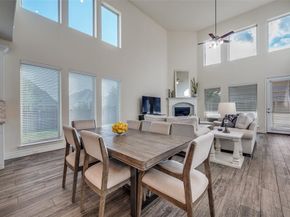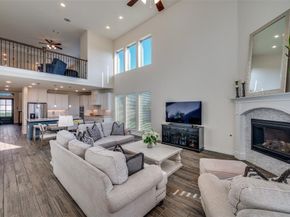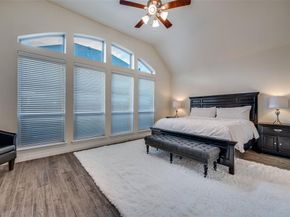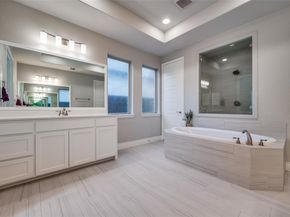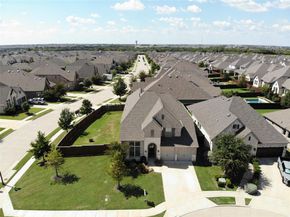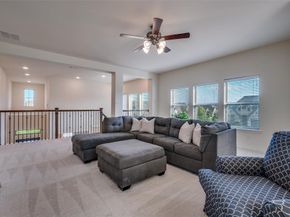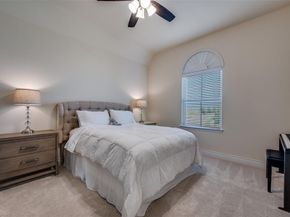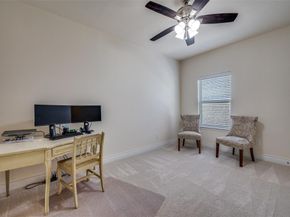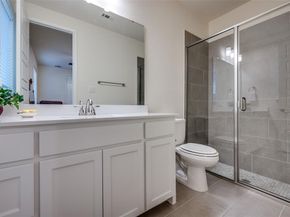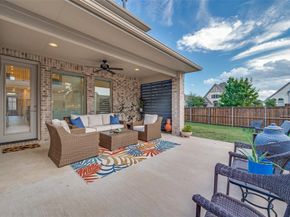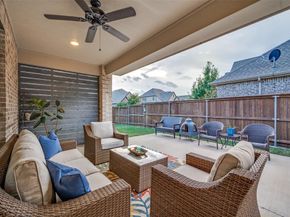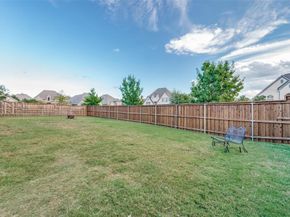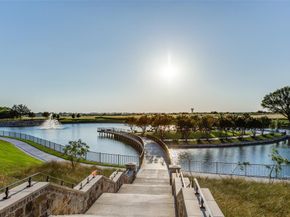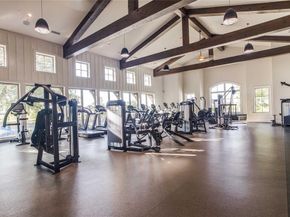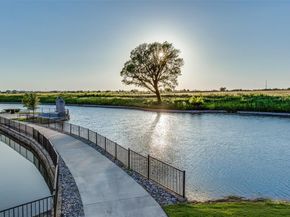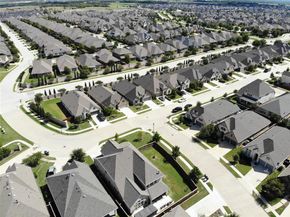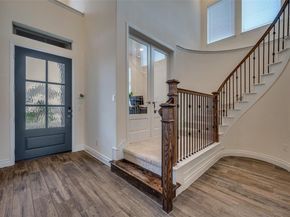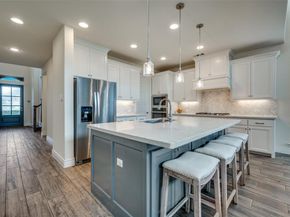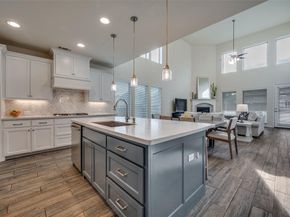This east-facing Perry-built home sits proudly on a corner lot in Mustang Lakes, where resort-style amenities set the stage for everyday living. On just over a quarter acre, the oversized backyard is truly pool-ready — plenty of room to create the outdoor retreat you’ve been dreaming of. Step inside and you’ll notice the fresh feel right away: brand-new paint throughout and new carpet make the home light, bright, and move-in ready. The mahogany front door opens to a dramatic two-story entry with 19-foot ceilings, setting the tone for the spacious, open design. A private office with French doors sits just off the entry — ideal for working from home or creating a quiet retreat. The kitchen is the heart of the home, with a large island that invites family and friends to gather, a walk-in pantry, and seamless flow into the two-story family room. Here, a wall of windows floods the space with natural light, and a cast stone fireplace brings warmth and balance. The master suite is tucked away for privacy, offering a true retreat with dual vanities, a soaking tub, a separate glass-enclosed shower, and a generous walk-in closet. A thoughtful floorplan includes two bedrooms plus the office downstairs, making it as functional as it is beautiful. Upstairs, a spacious game room anchors the secondary bedrooms — the perfect spot for movie nights, sleepovers, or simply relaxing. A mud room, covered patio, and three-car garage add everyday convenience to this already exceptional home.
And of course, Mustang Lakes is more than a neighborhood — it’s a community. With lakes, trails, pools, a clubhouse, and Prosper ISD schools, it blends elegance, comfort, and connection in one of North Texas’ most sought-after settings.












