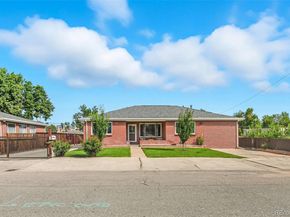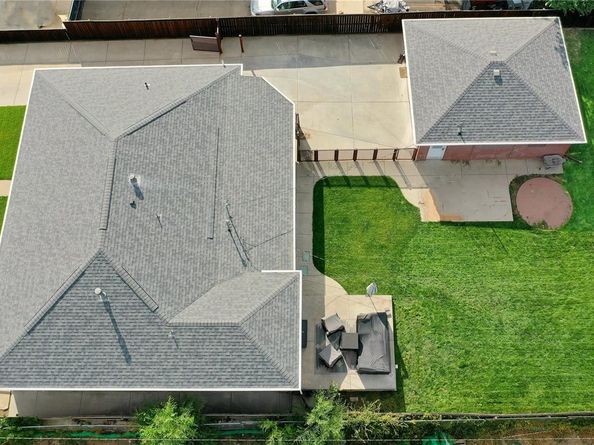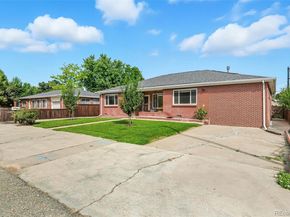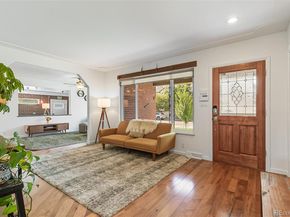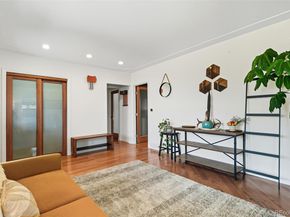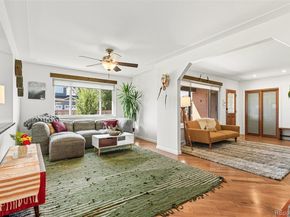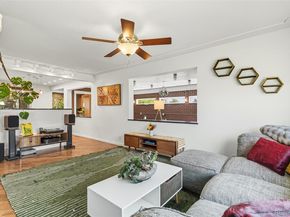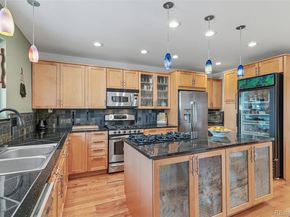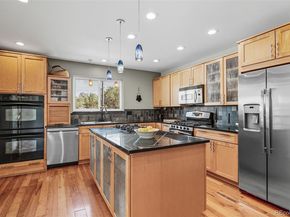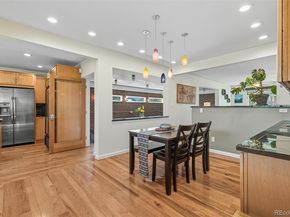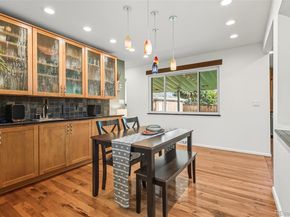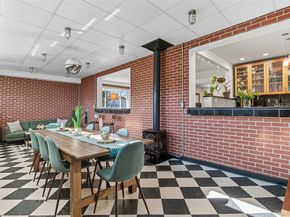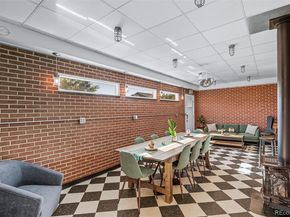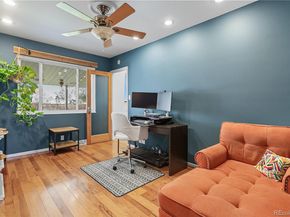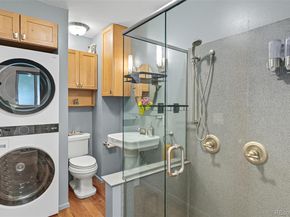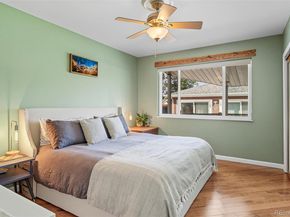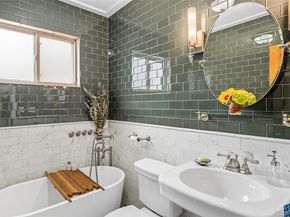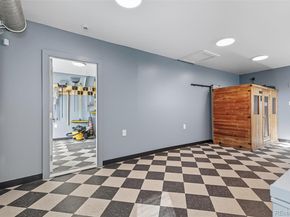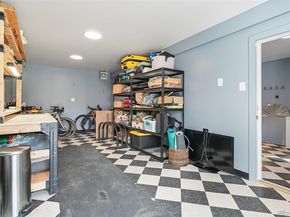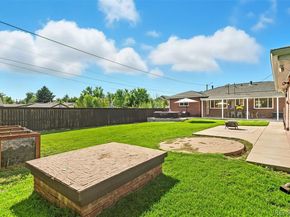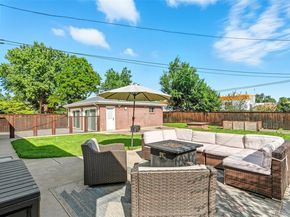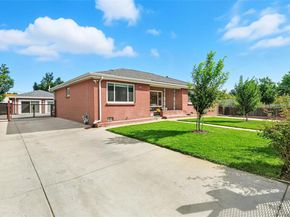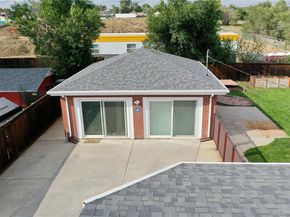Beautifully Remodeled All-Brick Ranch in Denver and a $9,600 RATE BUY DOWN available!
This brick ranch blends timeless character with modern upgrades. Discover newer hardwood floors and a thoughtfully designed kitchen that’s an entertainer’s dream. The chef-inspired kitchen features recessed lighting, custom hand-blown pendant lights, a spacious island with gas cooktop, freestanding 30' range, separate double ovens, granite countertops, cozy eat-in area, and a stone-and-glass backsplash. A true commercial-style setup, it’s perfectly equipped to host family & friends.
Adding to the entertaining appeal, just off the kitchen is a spectacular bonus room with exposed brick walls—an inviting space perfect for larger gatherings, dinner parties, or simply expanding your dining & hosting capabilities.
The home offers 3 bedrooms, each with generous closets & custom shelving. Two feature ceiling fans with gorgeous custom glass doors, while the 3rd bedroom is currently styled as a home office. The main bath is a spa-like retreat with a freestanding tub, marble floors, marble wall tile, and a glass-tile shower. The 2nd bath includes an oversized European-style glass shower with a full-size washer and dryer.
Enjoy Colorado living in the amazing fully fenced backyard—ideal for barbecues, gatherings, and play. The detached two-car garage is a standout, with detachable glass sliding doors, rolling steel vehicle doors, & additional space that includes a dry sauna & tanning bed.
Smart-home features include extensive security & automation equipment, exterior Ring cameras & lighting, and Schlage remote keyless entry for the garage, basement, & exterior doors—all manageable from your phone add peace of mind.
Perfectly located, this home is walking distance to the B-Line Westminster Station & G-Line Clear Creek Federal Station, with access to 3 local bike paths connecting to destinations across the metro area.












