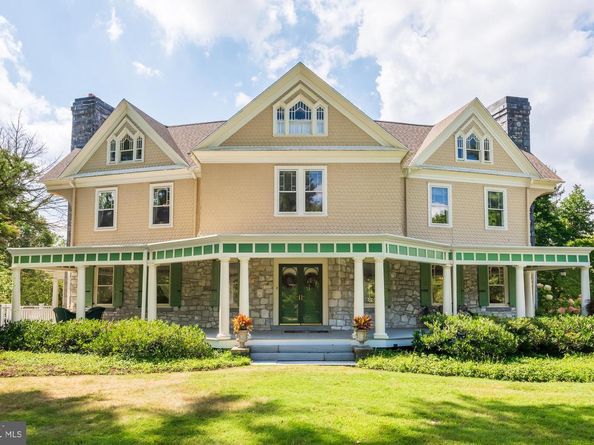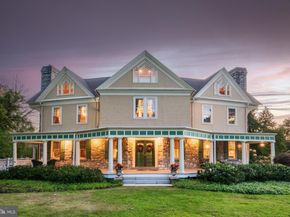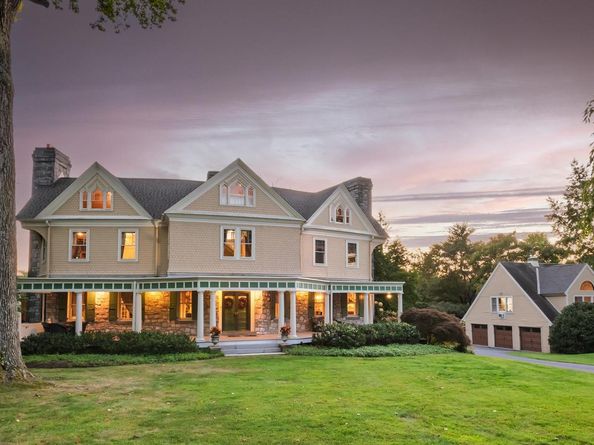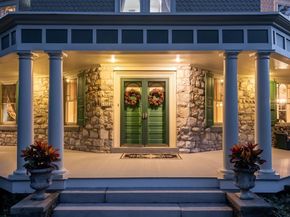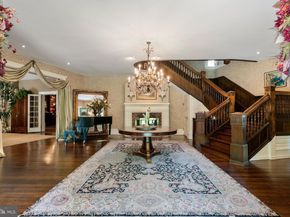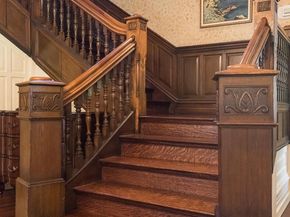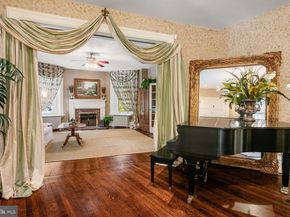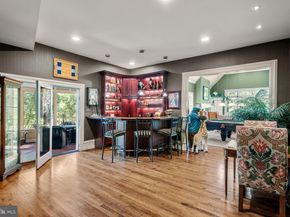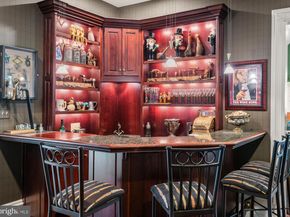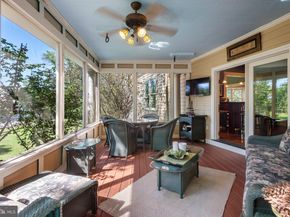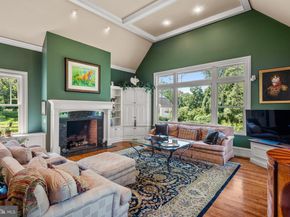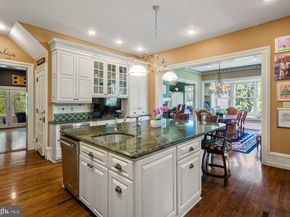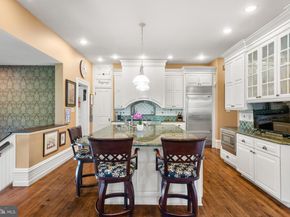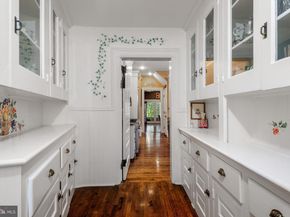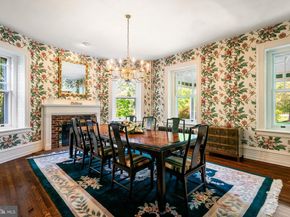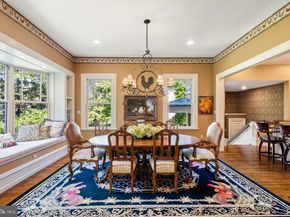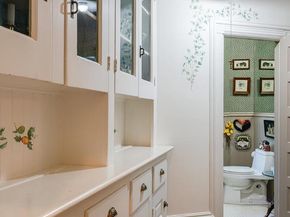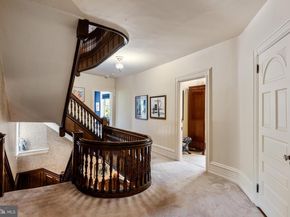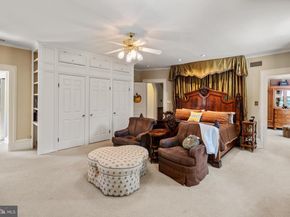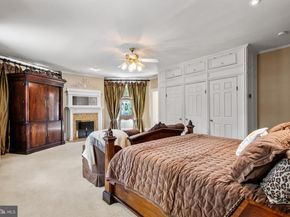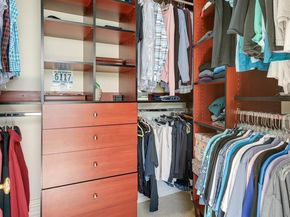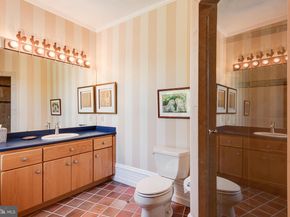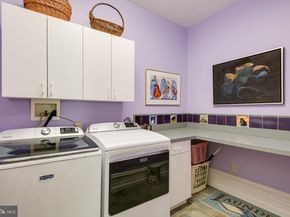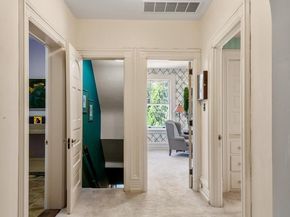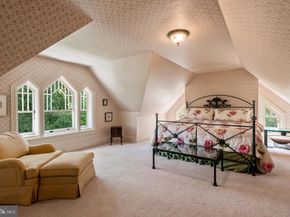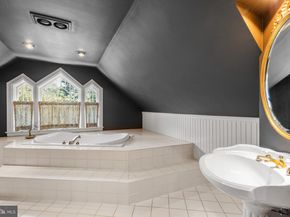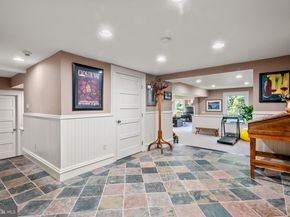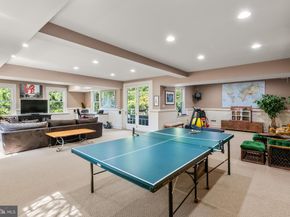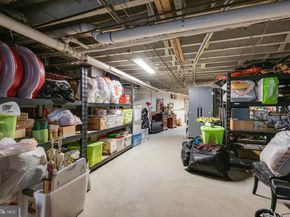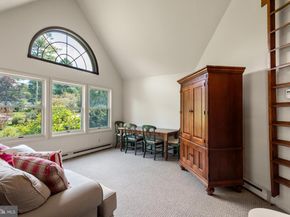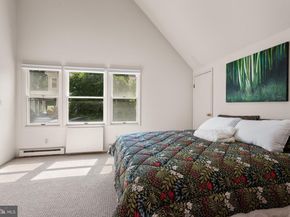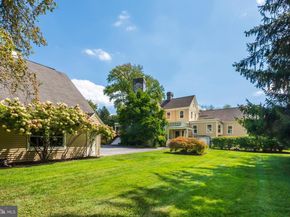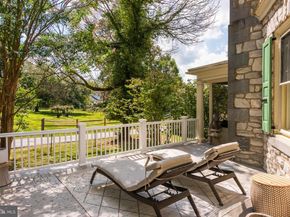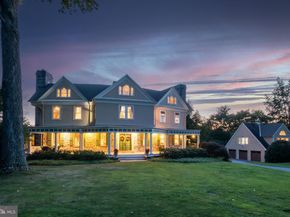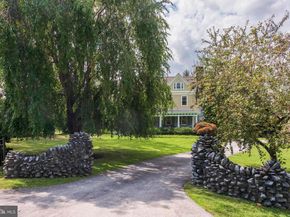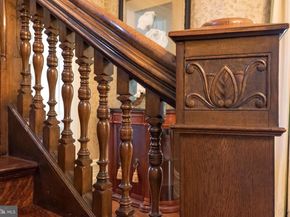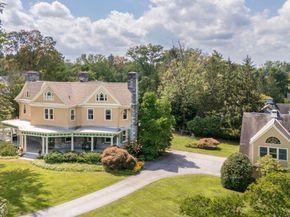Welcome to 312 S. Waterloo Road, a magnificent home in the heart of Devon’s estate section. It’s an often-used phrase, but in this case it’s true: this is a once-in-a-lifetime opportunity! The home is a seamless blend of Old World charm and modern expansion—the very best of both worlds. The wrap-around covered front porch sets the stage. Step inside to the gorgeous entrance hall with its fireplace, gleaming hardwood floors, and an extraordinary hand-carved wood staircase that rises three full levels. This staircase, crafted by artisans, is a true masterpiece. Throughout the home you’ll find incredible detailing and a warmth that blends elegance with comfort. The formal living room with fireplace and the expansive dining room—also with fireplace—are ideal for holidays and family gatherings. A tremendous family room addition with soaring tray ceiling and fireplace offers sweeping views of the grounds. The kitchen itself is the heart of the home, with a massive granite center island, abundant raised-panel cabinetry, generous counter space, tiled backsplash, and top-tier stainless steel appliances. Off the kitchen, a huge breakfast room with built-in bookshelves is filled with natural light. A true butler’s pantry connects the kitchen to the dining room for seamless entertaining. Two powder rooms complete this level. Up the incredible staircase, the second floor features a sumptuous owner’s suite with fireplace, walk-in closet, additional custom closets, and an attached dressing room that could also serve as a nursery. The luxurious primary bath includes a marble double vanity and an oversized tile shower. A large second bedroom enjoys its own en suite bath, while a third bedroom—currently used as a home office—is served by a charming hall bathroom. This level also includes a full laundry room. The third floor offers two massive bedrooms serviced by a spacious full bath with soaking tub and shower. Unlike most homes of this era, 312 S. Waterloo Road has a fabulous finished basement with full-size windows and direct access to the rear grounds and patio. Here you’ll also find a powder room, a true, fully conditioned wine cellar, and a very large unfinished storage area. Outdoor living spaces are equally impressive. In addition to the wrap-around front porch, there’s a screened porch off the bar area and a private patio in back—ideal for entertaining, quiet relaxation, grilling, and dining al fresco. And the bonus: above the three-car garage is a true one-bedroom apartment with a full bath, perfect for guests, extended family, or au pair accommodations. 312 S. Waterloo is an extraordinary Main Line classic. Every inch is a gem—more than words can capture here. Experience the perfect blend of luxury, comfort, and lifestyle—this is a home not to be missed. Close to the shops, trains, and restaurants of The Main Line, and located within the highly ranked Tredyffrin-Easttown School District. This is the one. Welcome home!












