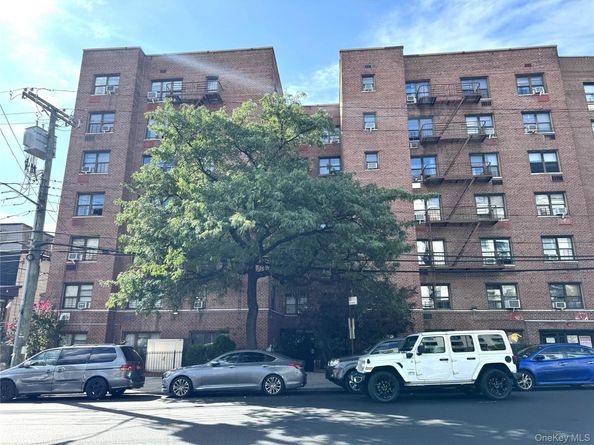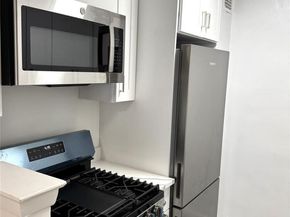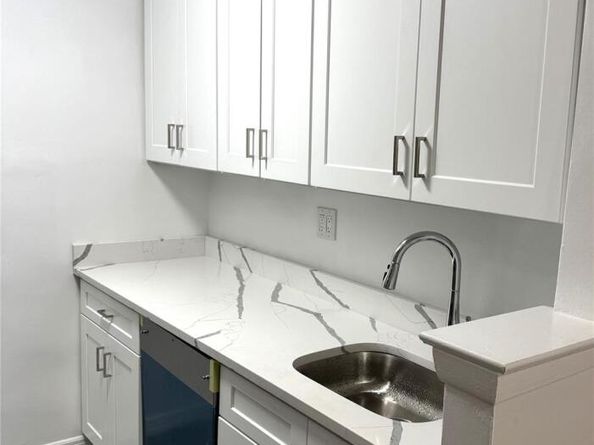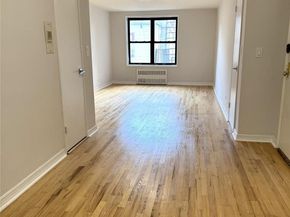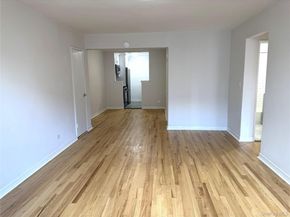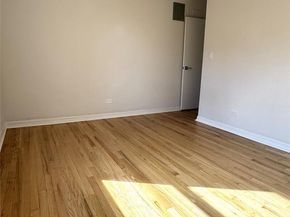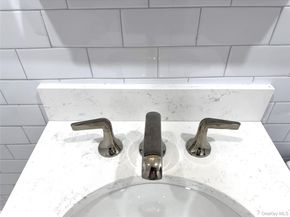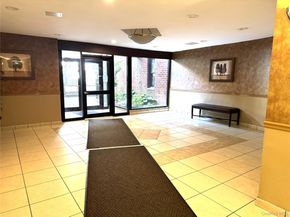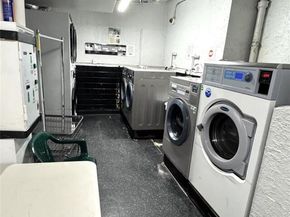Sponsor Direct, No Board Approval. Just Renovated Large 1 Bedroom, 1 Bathroom in desirable 3119 Bailey Ave Owners Inc. Cooperative in the Kingsbridge section of the Bronx, NY.
Features brand new kitchen with white shaker cabinets and crown molding, beautiful white quartz countertops, GE stainless steel appliances with dishwasher and porcelain tiled flooring, dining alcove off living room. New bathroom complete with all new polished nickel Kohler fixtures, all new plumbing, tub, toto toilet, grey vanity with white quartz top, white subway tiled walls with bullnose and base molding tile, marble flooring and recessed lighting. Spacious living room with 2 closets including walk in, electric upgrade with all new switches, outlets and light fixtures, new base board moldings throughout and refinished hardwood floors. Freshly painted and plastered with Benjamin Moore paints.
Building features beautiful lobby, live in super, onsite laundry, garage with waitlist, walk to express buses 1, 9, 10 & 20, 1 & 4 subway train, Marble Hill 225th, Metro North at Mable Hill, easy access to Major Deegan & Henry Hudson Parkway, Yankee Stadium and near Target, BJ's, Starbucks and other major department stores, steps from Broadway.












