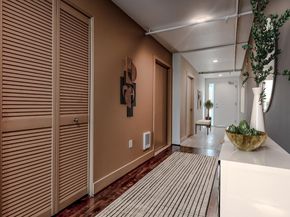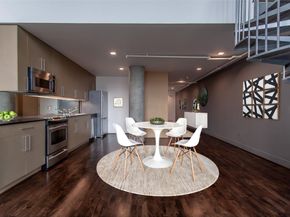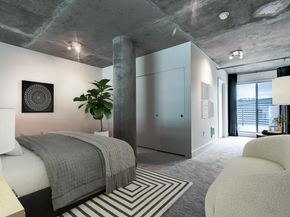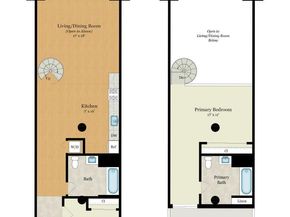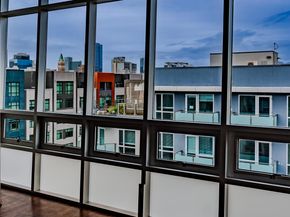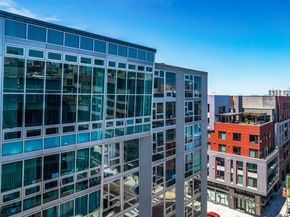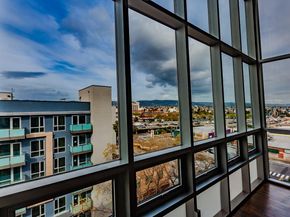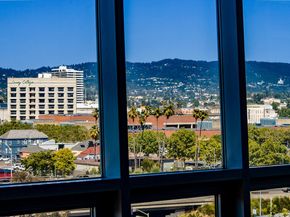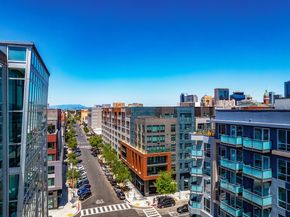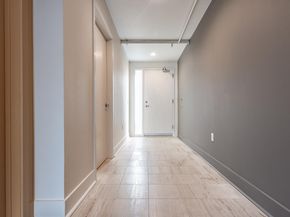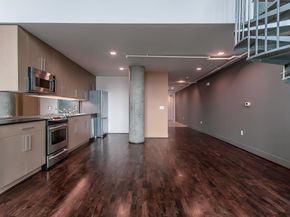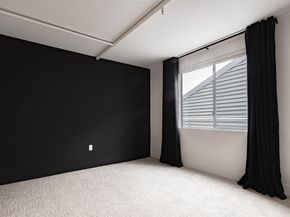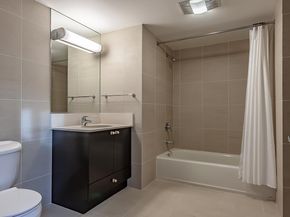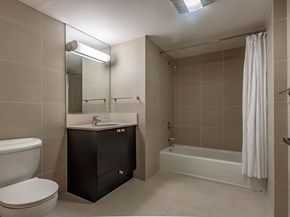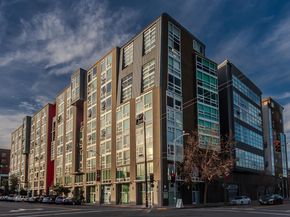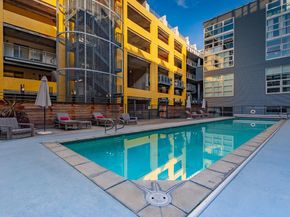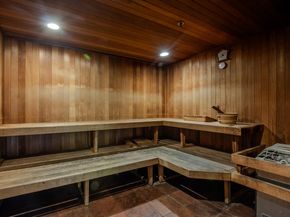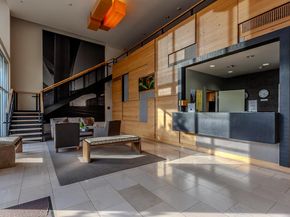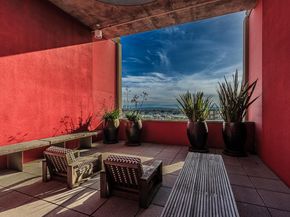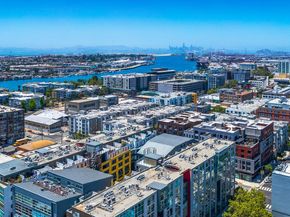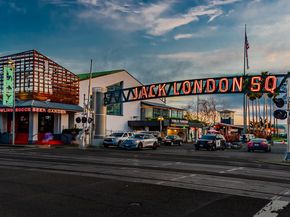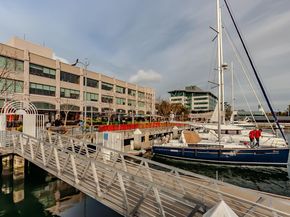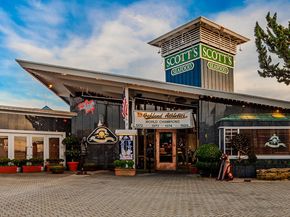Compelling penthouse opportunity in full amenity building! Elevated living can be yours in this stunning two bedroom two bathroom penthouse at The Sierra at Jack London Square. Designed by award-winning Kava Massih Architects, this top-floor residence combines soaring 18-ft ceilings, floor-to-ceiling bay window with breathtaking city views, and refined finishes throughout. The main level boasts a dramatic limestone entry, hardwood floors, sleek kitchen with refinished cabinets, new refrigerator, sunlit bedroom, Italian porcelain bath, and in-unit laundry. Upstairs, a private loft suite includes a spacious ensuite bath and a large private terrace ideal for upscale entertaining or tranquil mornings. Thoughtful upgrades include new carpet, designer paint, Lutron dimmers, recessed LED fixtures, custom closets, and air conditioning. Includes two rare side-by-side garage spaces. Enjoy full-service luxury amenities: fob access control building, 24/7 concierge, heated lap pool, fitness center, sauna, media room, two conference rooms, bicycle storage, and WIFI in select common areas. Walk Score of 92, walk to trendy Jack London Square, waterfront dining, wineries, breweries, coffee houses, live entertainment, farmer's market, Oakland estuary, SF Ferry, BART, Amtrak, freeways and more.















