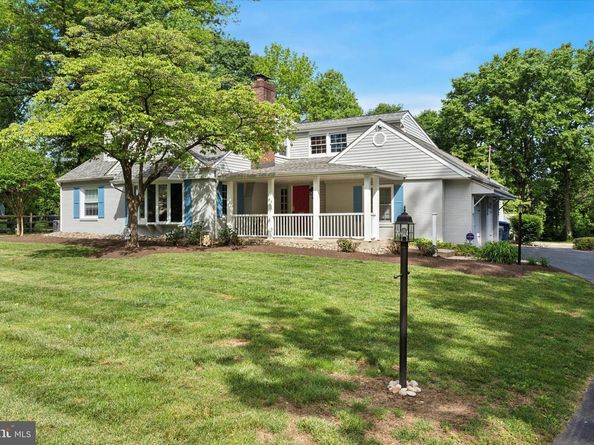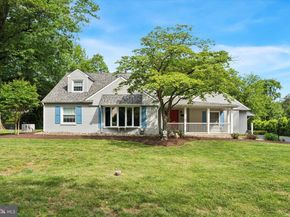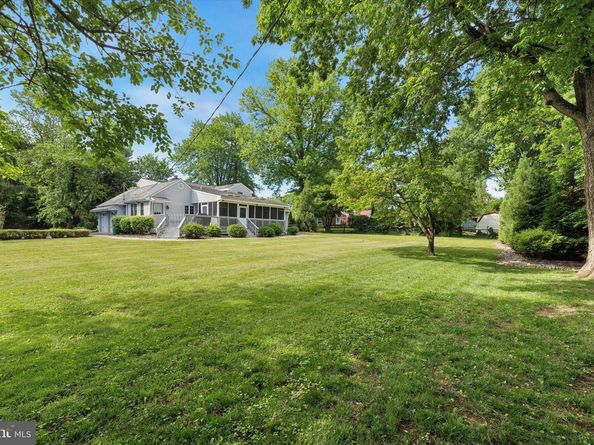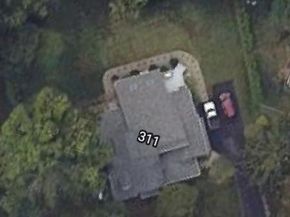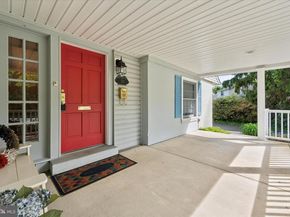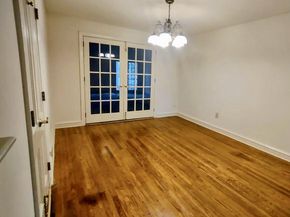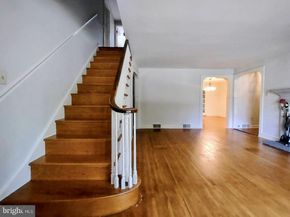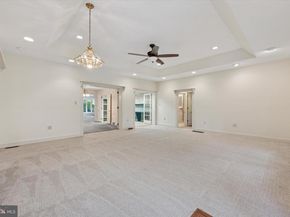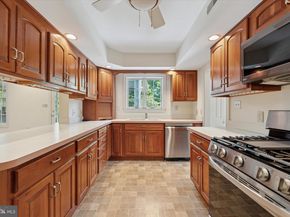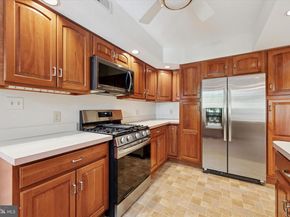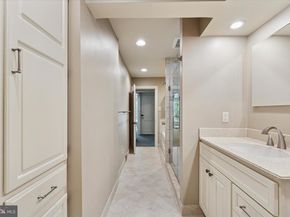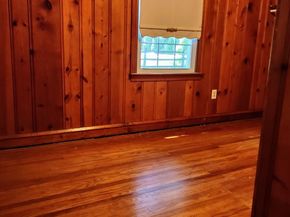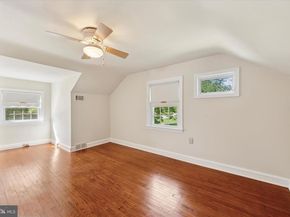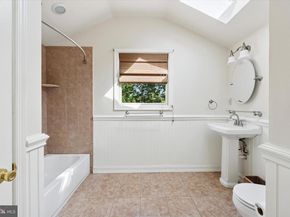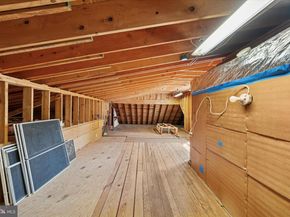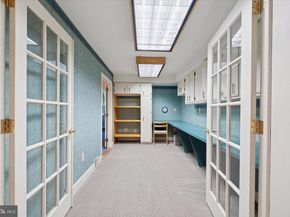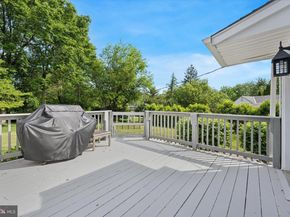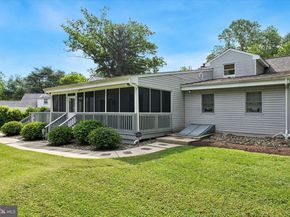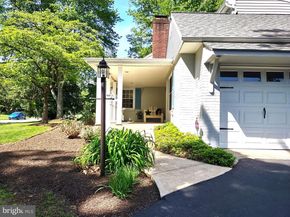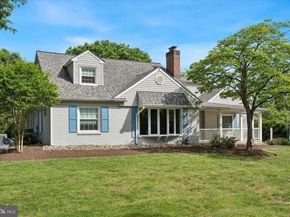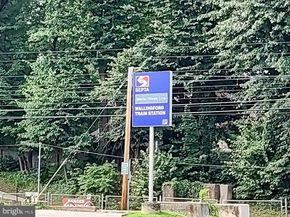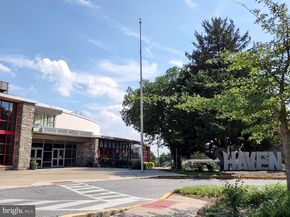Remote 24/7 Security/ Monitoring In Use. Exceptionally maintained and taken care of home, with upgrades & updates to systems & main elements. Single home on single lot. Serene atmosphere inside this home. 5 bedroom, 2 bathroom approx 3000 SF home with a peaceful, beautiful, flat, open rear yard. This home has its own smooth, flat, private, dedicated driveway leading to attached garage with lots of parking. Wallingford Swarthmore Schools (Wallingford Elementary), & easy walking distance to both Strath Haven Middle School and Strath Haven High School. Close to Swarthmore, Media, transportation, restaurants, cultural venues, stores, & Spring Haven Country Club. Freshly painted interior & exterior (2025). In 2021, Roof was fully replaced (new Certainteed 50 yr shingles on roof, new gutters, new skylights, new downspouts). Whole house gas Generator with cellular monitoring (26 kw, new in 2021, under warranty until 2028). 3 electrical panels - garage, addition, original house (200 amp). Attached 2 bay, 2 car garage, new hardware, openers, & doors (2020), & new track motors (2022), with steel beam, pull down stairs to one of many storage areas in house & a convenient interior door to house for inside access. Replacement windows throughout. Skylights new in 2021. Bradford White water heater (2011). Reem furnace(2011), reconfigured exhaust & venting (2015). Air handler & filtration (2011). Central Air. HVAC serviced regularly, most recently in May 2025. Custom carpentry - French doors, moldings, & trims. Kitchen has stainless steel appliances. New Dishwasher (2025). New Oven/Range (2025). New Garbage Disposal (2025) & new Faucet (2025). Cherry cabinets. Opens to family room and connects to main floor laundry room & mud room. 3 levels of living space. Plus Amazing storage on each level. HARDWOOD FLOORS in main house. New carpet in addition & office & finished lower level(2025). Main floor: Full Renovated bathroom (2015). 3 bedrooms. Living room (with fireplace & bow window), dining room, & office (with built-in desk counter, shelves, & cabinets) opening to spacious addition with family room with high tray ceiling, kitchen, mud room/laundry, & 3rd bedroom with large closets. Sliders to big rear screened-in porch (remodeled 2010) overlooking flat large backyard - plenty of room for table, chairs, & furniture with dog-proof screening, decking, skylights(2021), ceiling fan(2025), & a relaxing swing. The covered front porch (redesigned in 2020 with new posts & rails using Azek composite) offers a third outdoor area to enjoy. Main floor mud room off of kitchen with laundry & outside door to Rear Deck with grill (included) that is attached to gas line. 2nd floor: has Extra large, stand-up, walk-in, lighted room (accessed easily through full door in bathroom) - currently used as storage, could be finished further for even more living space. Additional Attic area over kitchen has more storage. Together these 2 storage areas combine for approx. 1022 SF of space. Bedrooms have hardwood floors, closets, ceiling fans. Renovated spacious bathroom (2015) is full with 2 closets and tile floor to ceiling in bath. Lower level: Finished area currently used as gym/exercise room. New carpet (2025) More space in 3 storage areas: Area 1 - unfinished front basement & crawl space (approx 486 SF); Area 2 - work room & unfinished rear basement with bilco doors & secured door to outside (approx 204 SF); Area 3 - new crawl space under additions (approx 2185 SF) The flat, large very usable yard is peaceful & landscaped with established plantings, trees, shrubs & wide open grass spaces for fun, relaxing, gardening, or play.












