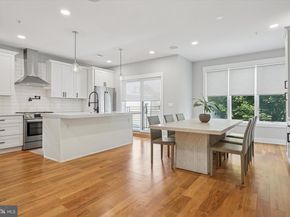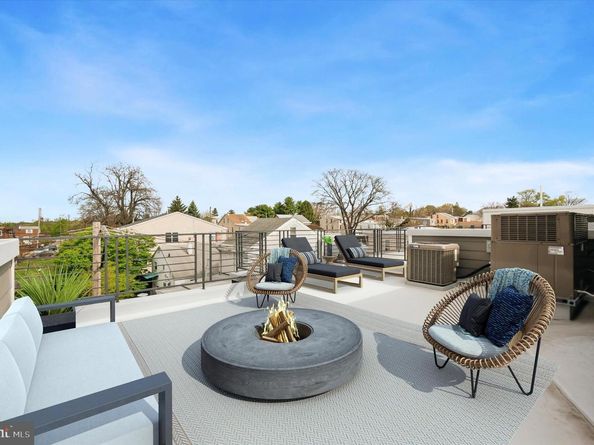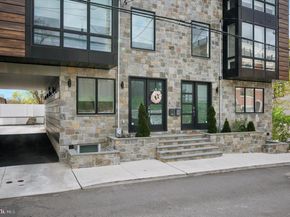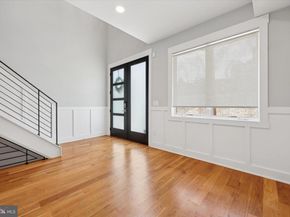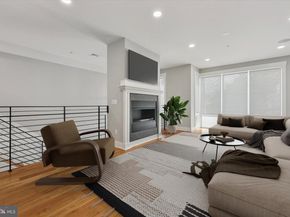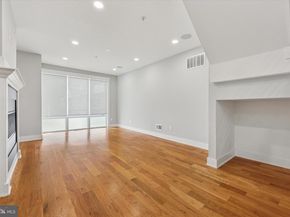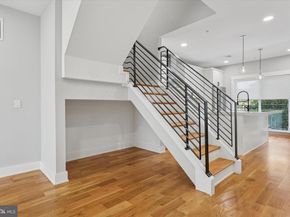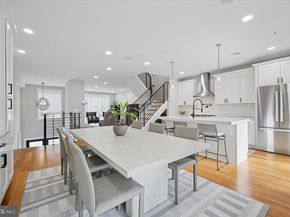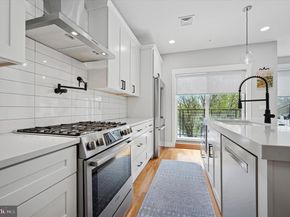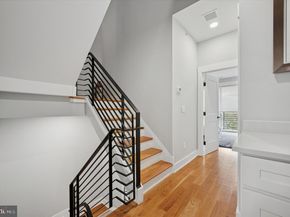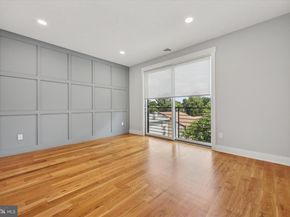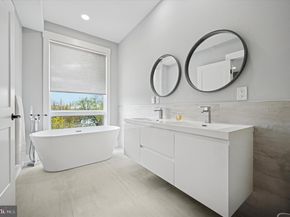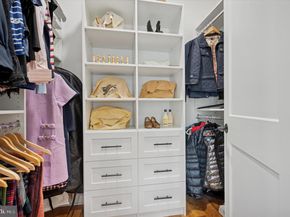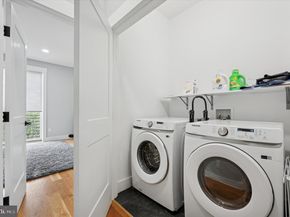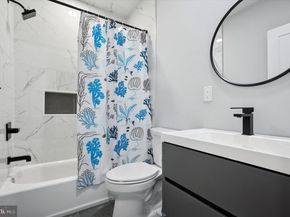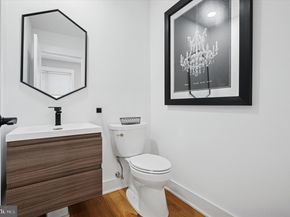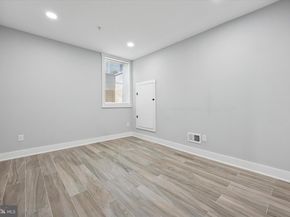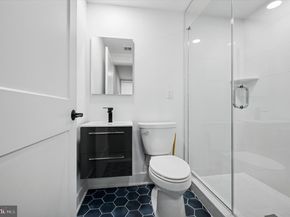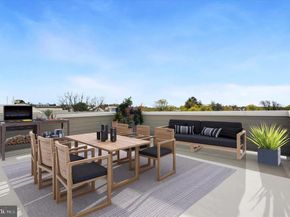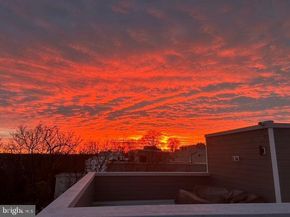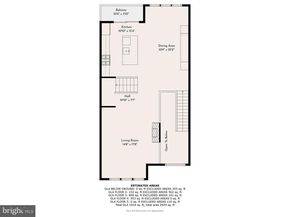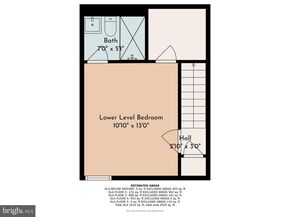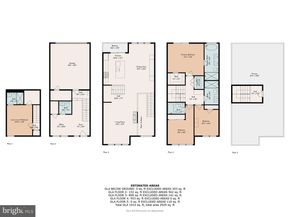Drastic price improvement !! Motivated Seller !! Welcome to 311 Delmar Street, a 2-year young luxury townhome with your dream finishes and amenities. This stunning home with attached oversized 1-car garage with EV charger, features 4 Bedrooms and 4.5 Bathrooms in over 2800 square feet of contemporary luxury space. The first thing you’ll notice is the modern luxe façade, a well-designed combination of stone & wood with contrasting black accents. Drive through the beautiful breezeway to access the garage, a feature that evokes a feeling of security, exclusivity, and privacy. Inside, the design story is a perfect blend of crisp, modern lines and warm finishes which can be the ideal backdrop for a plethora of personal decorating styles. Enter into a large foyer with dramatic 2-story ceilings. An adjacent open space + powder room provide a perfect welcome for guests. Ascend to the fabulous open-concept living floor, complete with a huge living room, kitchen, and dining area that flow effortlessly with each other. A gas fireplace with custom mantle and surround is the focal point of the living area. A chef's eat-in kitchen with white shaker cabinetry, Bosch stainless steel appliances, pot filler, contemporary white quartz countertops and spacious island ideal for casual dining or entertaining. A wall of sliding glass doors leads out to a balcony with gorgeous leafy trees and skyline views. Large dining area with additional built-in cabinetry and serving area. Upstairs are 3 bedrooms and 3 full bathrooms. Primary Suite features a large bedroom with floor to ceiling sliding glass doors, giving an incredible skyline view from the Juliet balcony. There is also a walk-in closet with custom built-ins, a custom millwork feature wall, and a spa inspired en-suite bathroom complete with Radiant floors, oversized step-in shower with frameless glass doors, contemporary double vanity and a glamorous freestanding soaking tub in front of the window with tranquil views makes one feel as though you are in a luxury hotel suite. Convenient laundry room in the hall with side-by-side washer/dryer. Next, you’ll find the Junior Suite with stunning natural light from the oversized windows, as well as an attached full bathroom with beautiful modern finishes. Additional Guest Bedroom with a full bath in the hall complete this floor. From your oversized rooftop deck you will enjoy the incredible Center City skyline and sunset views perfect for entertaining. This will be THE place that everyone wants to gather for the warm weather festivities. Finished lower level is the 4th bedroom... great additional living space that is also ideal for a media room, home office, home gym, play room or guest quarters with full bathroom plus a spacious storage closet. Throughout the home, you will be pleasantly surprised with the upgraded features such as: Sonos ceiling speakers on main floor, custom Hunter Douglas room darkening shades in all rooms, extra thick quartz island top w/ electric and seating for 4, a 5-burner gas stove w/ pot filler, black upgraded hardware throughout, tankless hot water heater, upgraded light fixtures, black iron stair railings, hardwood flooring throughout, wainscoting, roof top deck with electric and faucet, oversized garage w/ epoxy painted floors and EV charger, and coffee bar area in the hallway outside the bedrooms. A truly well cared for, exceptional home built with only the highest quality building materials in a quiet, private location yet with easy access to Center City, transportation, major highways and the suburbs! 8 years left on the valuable tax abatement! Delmar Place is a special collection of 3 custom city townhomes situated in a very desirable location high in the hills above Manayunk, with NO HOA fees. Don't miss the video tour link. Schedule a private tour today to experience the luxurious details of this unique home!












