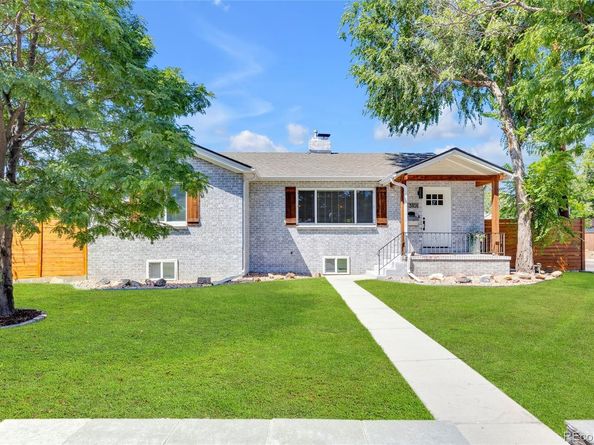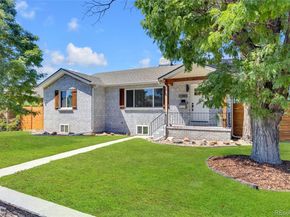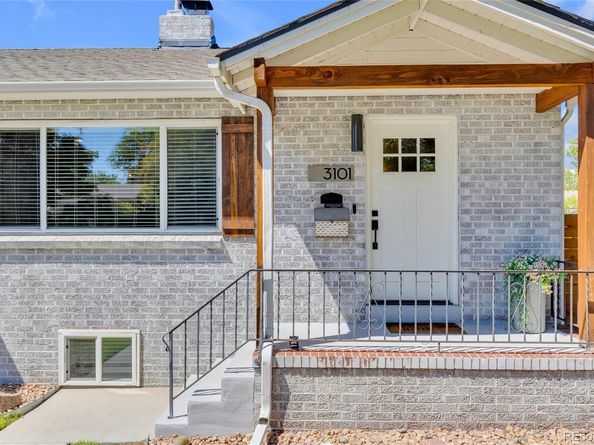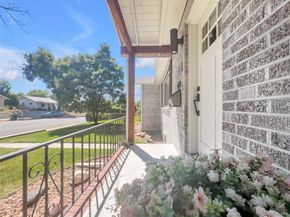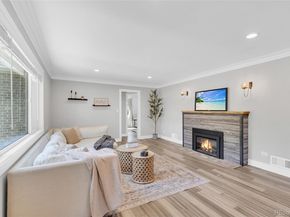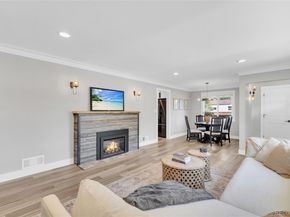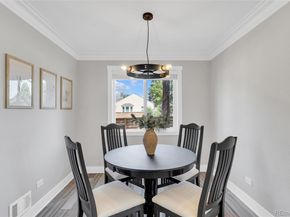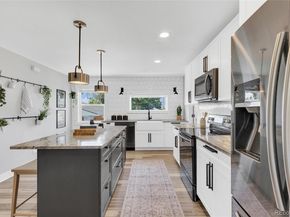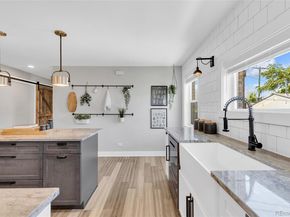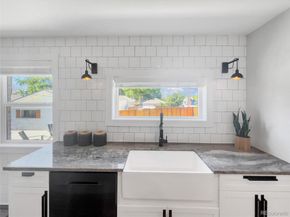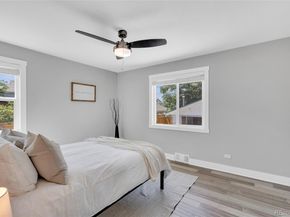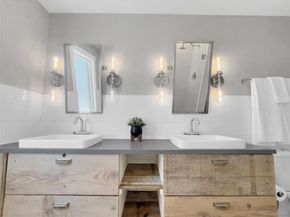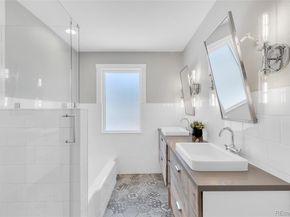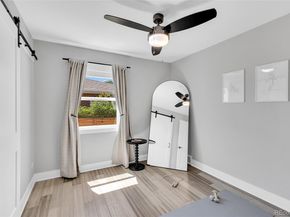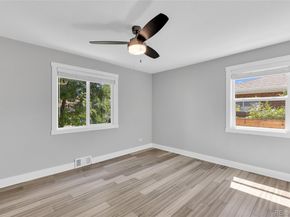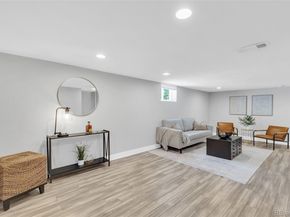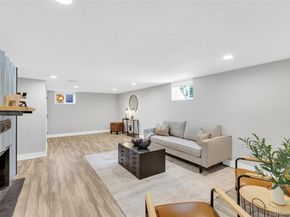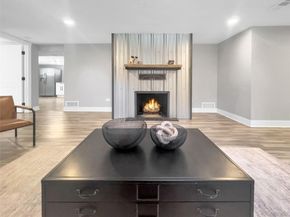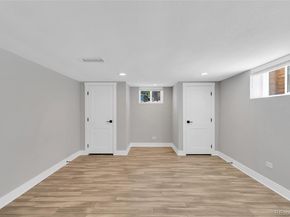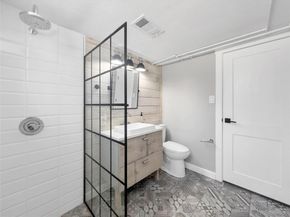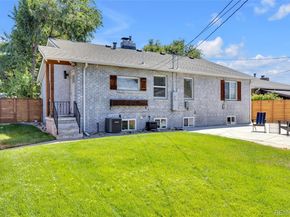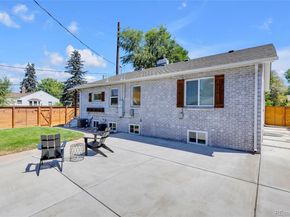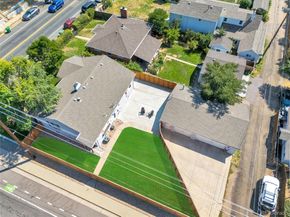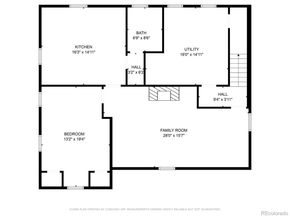Welcome to 3101 S Logan Street — where timeless charm meets modern sophistication. This beautifully updated brick ranch is more than just a home; it’s a lifestyle. Featuring 4 bedrooms, 2 bathrooms, and a versatile lock-off ADU, this Englewood gem blends thoughtful design, smart upgrades, and endless possibilities for today’s modern homeowner.
Step inside and be greeted by a warm, sunlit interior where craftsmanship and character shine through every detail. The gourmet kitchen is a true showstopper, boasting quartz countertops, stainless steel appliances, and custom cabinetry. Throughout the home, you’ll discover bespoke touches such as reclaimed-wood vanities, hand-crafted tile work, designer lighting, and rich hardwood floors that create a sense of warmth and style at every turn.
The main level offers three inviting bedrooms and open living spaces designed to flow effortlessly for both relaxation and entertaining. Recent upgrades, including closet systems in each bedroom, Levolor blinds, custom laundry cabinetry, and a brand-new concrete patio, make the home as functional as it is beautiful. A newer furnace, A/C, water heater, and smart-home features like a thermostat, sprinkler system, doorbell and SimpliSafe Security System provide peace of mind and everyday convenience.
Downstairs, the fully finished lower level transforms into a private retreat — complete with its own entrance, expansive family room with fireplace, spacious bedroom, full bathroom, and a second full-sized kitchen. Whether you envision a rental income opportunity, a guest suite, or multigenerational living, the options are endless.
The oversized 3-car detached garage with mechanic’s pit provides unmatched functionality, while a new retaining wall adds curb appeal.
Located just minutes from Broadway, DU, downtown Denver, and light rail, this home delivers the perfect balance of charm, modern upgrades, and opportunity.












