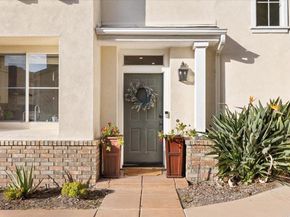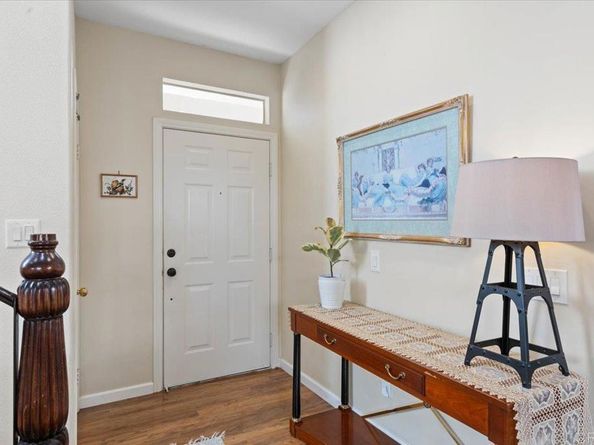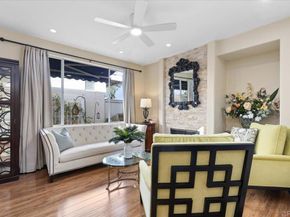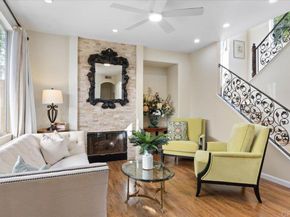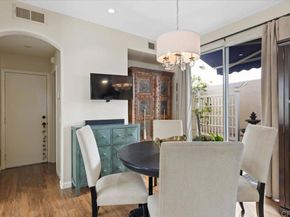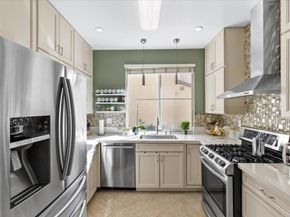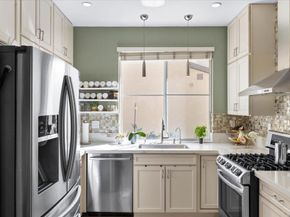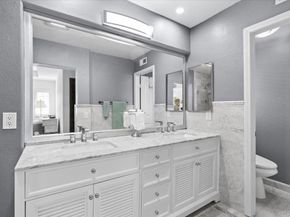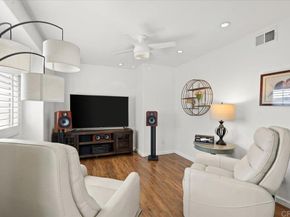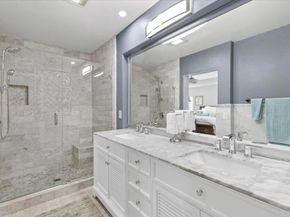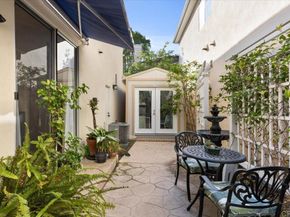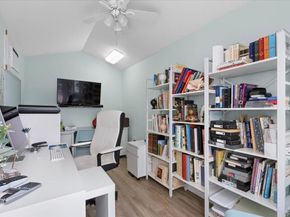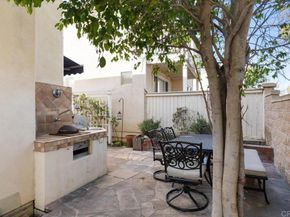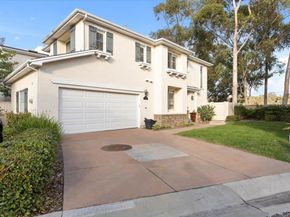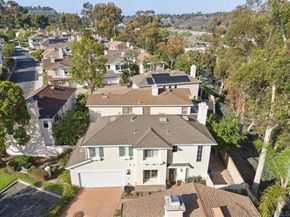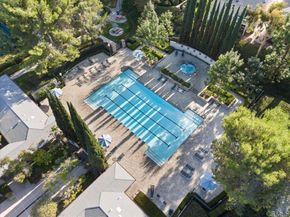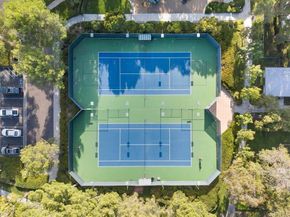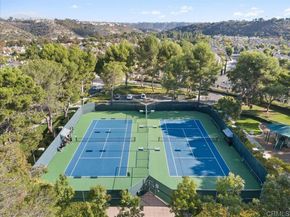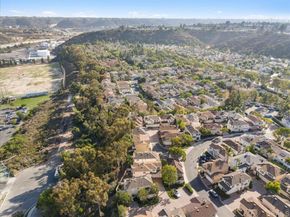The value of this truly exceptional property is over $1'100K check the comps! SFR 3b/2.5. The separate office with A/C adds over $50k to the value of this home. This beautiful home is a rare gem, ideally situated on a prime corner lot in a cul-de-sac within Stonecrest Village's Hampton Place. This refined living space has been meticulously maintained, offering a spacious layout with three bedrooms and two full bathrooms. It features central A/C and plantation shutters throughout. The private front entrance opens to a welcoming living room with a fireplace, large windows, and laminate floors. The dining area, with an elegant chandelier and a cozy setting, provides access to the back patio, offering a serene and relaxing view. The remodeled kitchen is a harmonious blend of polished quartz countertops, stainless steel appliances, elegant cabinets, tile flooring, and abundant natural light. A convenient quarter bathroom is located on the first floor. The staircase to the second floor boasts an elegant ornamental handrail. Upstairs, the three bedrooms provide an inviting and peaceful ambiance. The spacious principal suite features a luxurious coffered ceiling with a silent fan, a walk-in closet, and a fully remodeled, elegant bathroom made with the finest Carrara marble, double sinks, and a private commode room. Accent and LED lighting enhance the space, and the windows offer a nice view while maintaining a quiet and restful atmosphere. The second bedroom has an ample closet with double mirror doors, and the smallest bedroom is currently set up as a peaceful reading room. The second full bathroom in the second-floor hallway has a tub and a silent ceiling fan. Linen closets are also available in the hallway. The fenced backyard boasts a spacious and functional detached office with A/C, a 20-foot remote-controlled retractable awning, a built-in BBQ with a wok, sink, and fridge, and the pleasant sounds of a water fountain, all contributing to comfortable outdoor living. Additional features of this home include a rare and coveted driveway that accommodates two extra vehicles in front of the two-car garage. The garage is equipped with a washer, dryer, shelves, and a built-in cabinet. To enhance the full enjoyment of the homeowners, the resort-like clubhouse amenities include a gym, junior Olympic pools, a spa, tennis courts, picnic areas, a media room with a library, a lovely park, and manicured greenbelts with trees and shrubs that make the trails inviting for pleasant strolling, easy walks, jogging, and biking. This creates an ideal setting for any lifestyle in one of San Diego's most desirable areas: Mission Valley. It's conveniently located minutes from the airport, downtown, beaches, SDSU, UCSD, restaurants, Shops at Mission Valley Center, Fashion Valley, and just five minutes from the new San Diego Snapdragon stadium, with easy north-to-south access within 20 minutes to the border. The HOA fees are among the lowest in San Diego.












