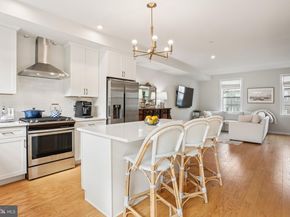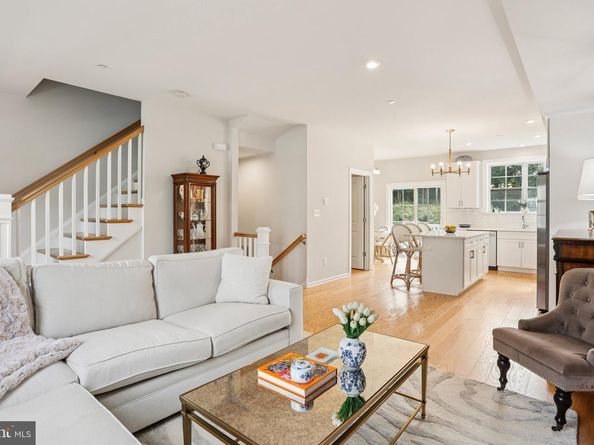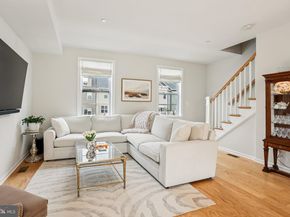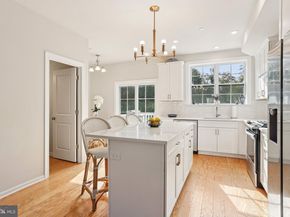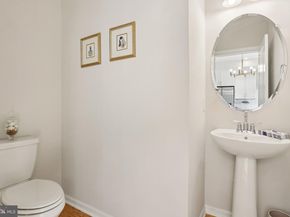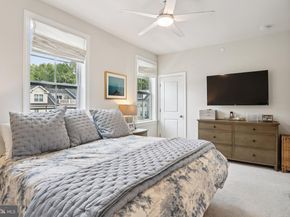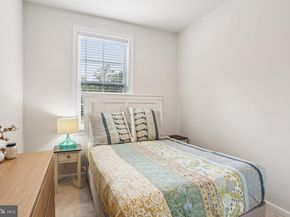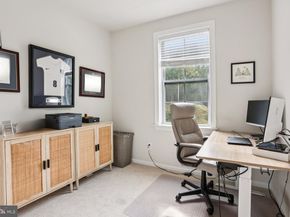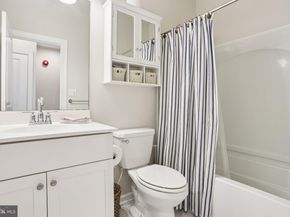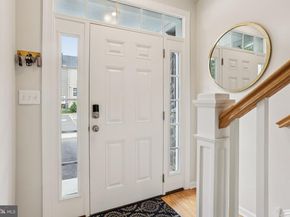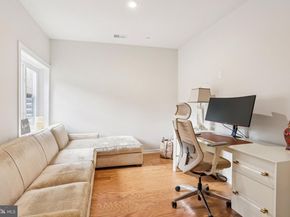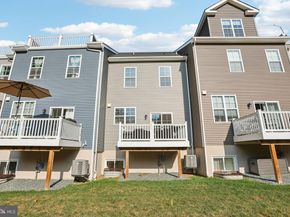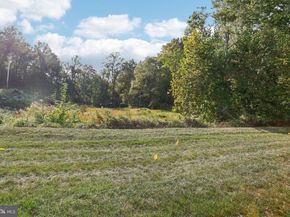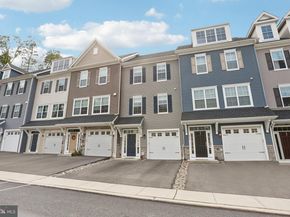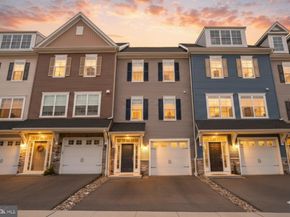Major Price Improvement + $3,600 Buyer Credit!
The seller will cover your first year of HOA fees - a rare upfront savings you won’t find elsewhere. Move fast… this opportunity won’t last.
This nearly new 2021 Rockwell Custom townhome offers everything today’s buyers want: modern finishes, an open layout, low-maintenance living, and a prime location close to shops, parks, and major highways.
Step inside to a bright entryway with wood flooring, garage access, and a flexible bonus room perfect for a home office, gym, or additional bedroom. Upstairs, the main level impresses with an open, sun-filled living space, a gorgeous kitchen with quartz countertops and stainless appliances, and a dining area that opens to your private deck overlooking peaceful greenery.
The upper level features a spacious primary suite with a walk-in shower and marble tile, two additional bedrooms, a full hall bath, and upstairs laundry. An attic provides rare extra storage.
Located in a quiet, well-kept community close to Giant, Starbucks, HomeGoods, LA Fitness, and PJ Whelihan’s—with quick access to Route 3, I-476, I-76, and I-95—this home offers unbeatable convenience for commuters and busy lifestyles.
With fresh pricing, a valuable buyer credit, and true move-in readiness, this home is an easy “yes” for today’s buyers. Don’t wait - schedule your tour now.












