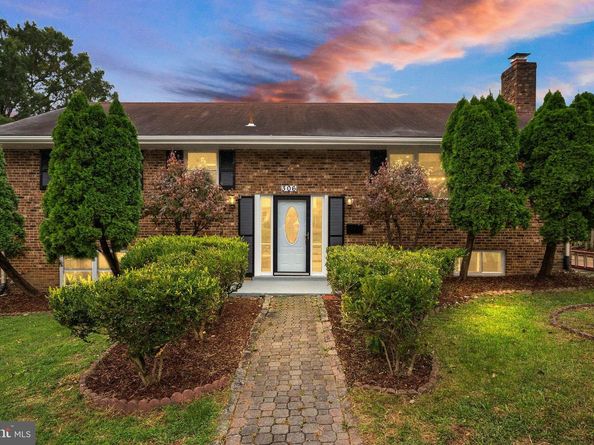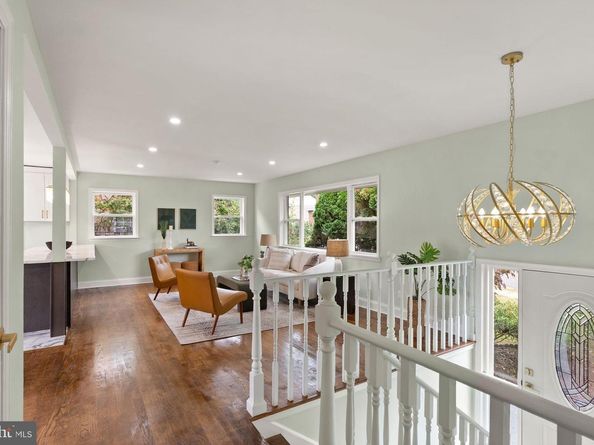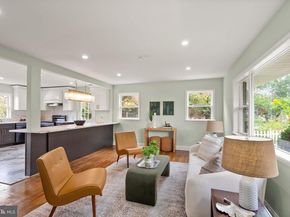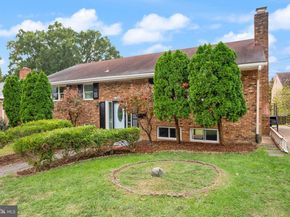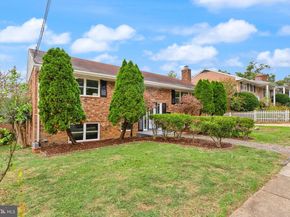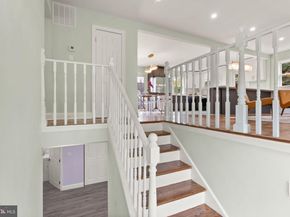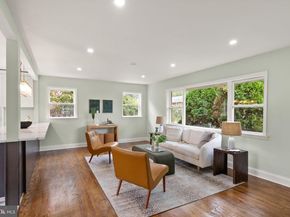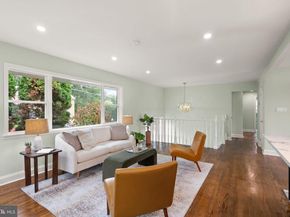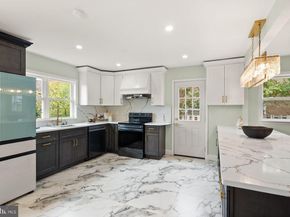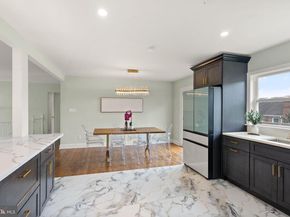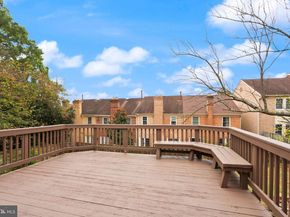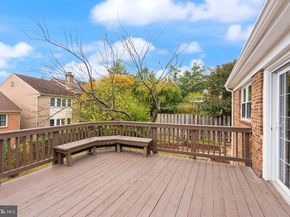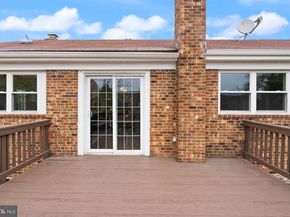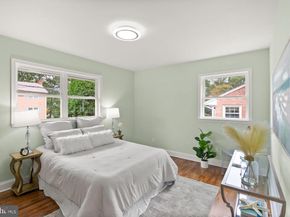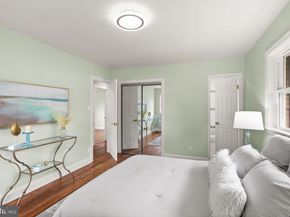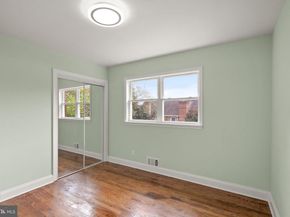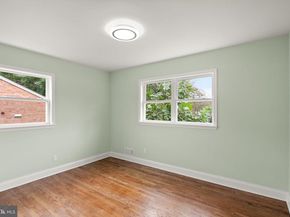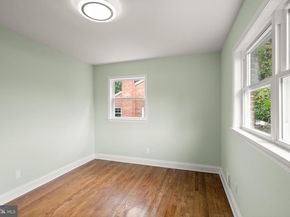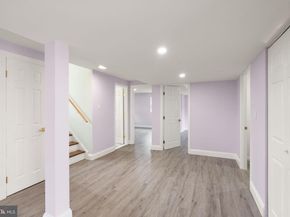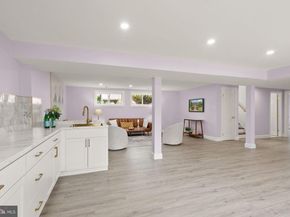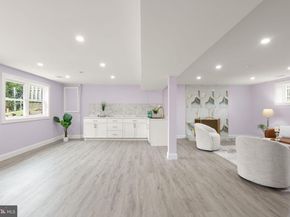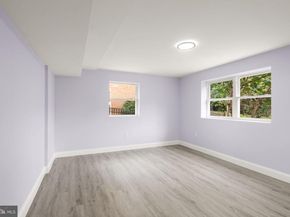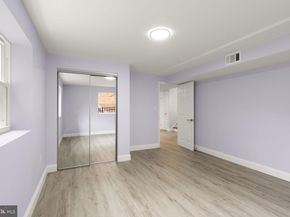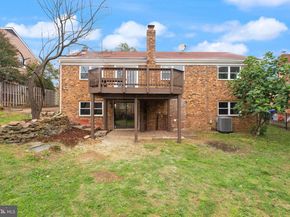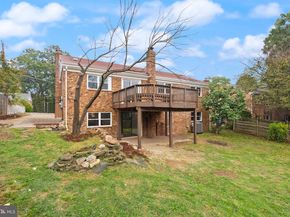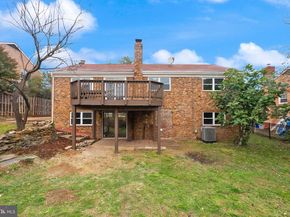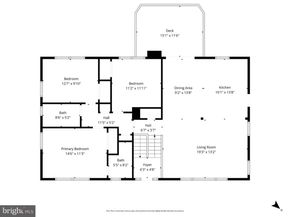Completely renovated 5-bedroom, 3-bath brick single-family home offering over 2,600 sq ft of finished living space in North Arlington’s highly sought-after Boulevard Manor. This bright, spacious home has been upgraded throughout with all-new windows, interior doors, appliances, kitchen cabinetry, countertops, and three beautifully remodeled bathrooms—combining comfort, style, and attention to detail.
The open-concept main level connects seamlessly from the living and dining areas into a sleek, modern kitchen. A sliding glass door leads to a large deck and open backyard, perfect for outdoor living, while a second entrance connects the kitchen to the oversized driveway for added ease.
The fully finished lower level features a bright rec room with a brand-new wet bar and cabinetry, two additional bedrooms, a full bathroom, and flexible space for entertaining or working. The home includes refinished hardwood floors upstairs and new luxury vinyl plank flooring on the lower level for a clean, cohesive look throughout.
Ideally located just minutes from Ballston, Route 50, I-66, Tysons Corner, and Washington, DC, this home offers unmatched regional access. Outdoor lovers will appreciate its proximity to Bluemont Park, Bon Air Park, and Glencarlyn Park, as well as quick access to the Four Mile Run Trail—perfect for biking, running, or simply enjoying nature.
This is truly one of Arlington’s most well-situated homes, offering a rare blend of thoughtful upgrades, indoor-outdoor flow, and unbeatable location.












