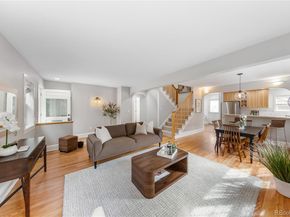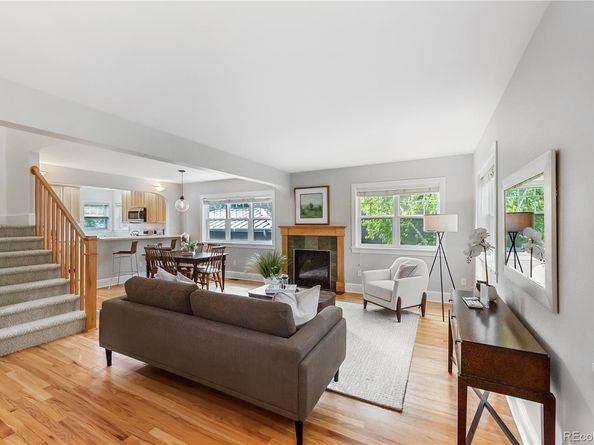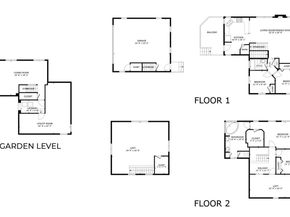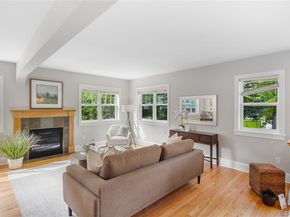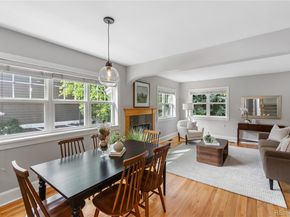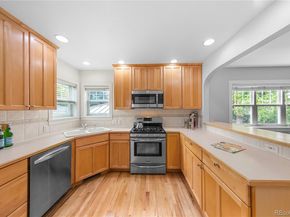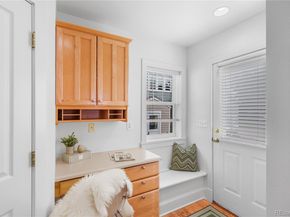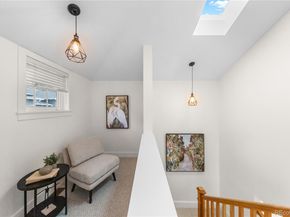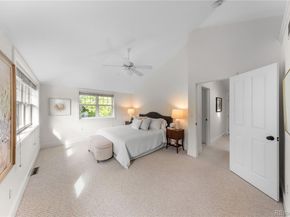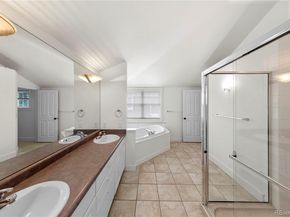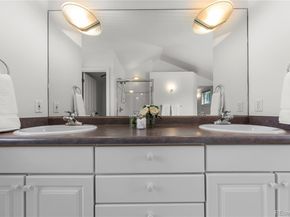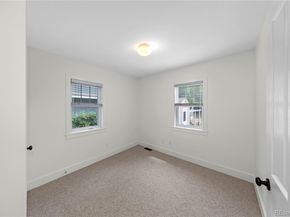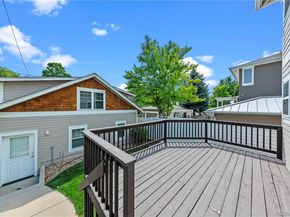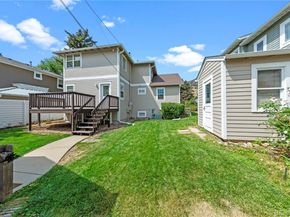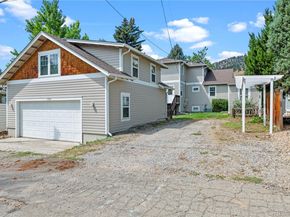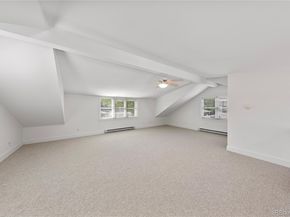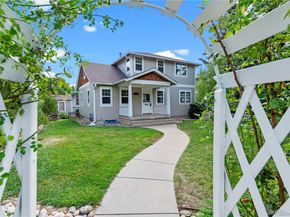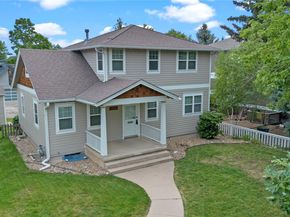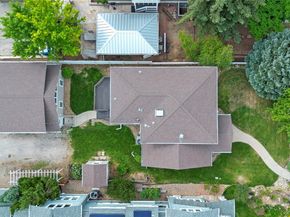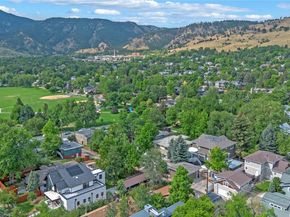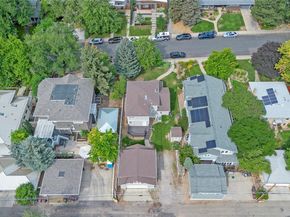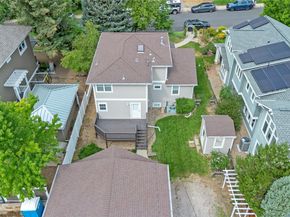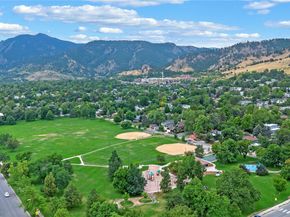Mountain trails at your doorstep, Pearl Street minutes away—this Newlands home offers the balance of outdoor adventure and refined living that makes Boulder extraordinary.
Life at 3056 8th Street is about waking up with Sanitas in view, walking to North Boulder Park for weekend soccer, and gathering friends for dinners just blocks from Pearl Street. Built in 1924 and thoughtfully updated, this home pairs classic Boulder charm with flexible spaces for the way you live today—whether that means a quiet home office, a creative loft studio, or simply room to exhale between the city and the mountains.
Spanning 2,697 finished square feet, the floorplan offers four bedrooms and two baths across three levels. The main living area centers on an open great room with hardwood floors, a fireplace, and abundant light. The kitchen blends function and character with a pantry, dining nook, and direct access to a private balcony for outdoor meals. Upstairs, the primary suite features a five-piece bath and walk-in closet, while additional bedrooms provide flexibility for family, guests, or workspace.
This property is more than its main footprint. The finished lower level includes a spacious living room with walk-out access to the backyard, perfect for gatherings or game nights. A finished loft above the garage (563 sq ft) offers endless possibilities: guest retreat, gym, studio, or office. Multiple lofted areas throughout the home invite creativity and adaptability, while a west-facing deck and landscaped yard make outdoor living seamless.
Set in Boulder’s sought-after Newlands neighborhood, this home gives you access to the best of both worlds: trails like Mt. Sanitas and the Foothills up the street, and Pearl Street’s dining, shopping, and cultural experiences just minutes away. Top-rated schools, including Foothill Elementary, Casey Middle, and Boulder High, are all within reach.
Off-street parking for a 35' RV + boat next to the garage.












