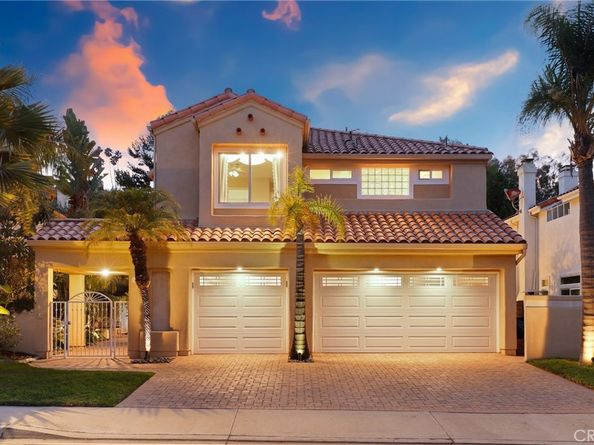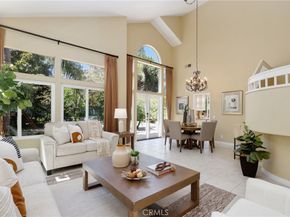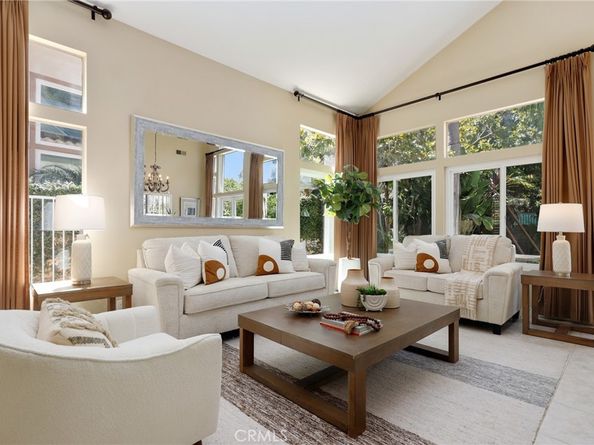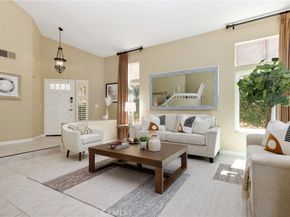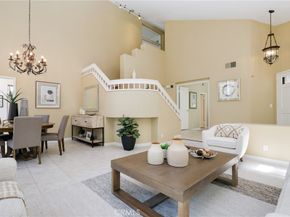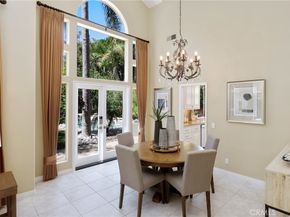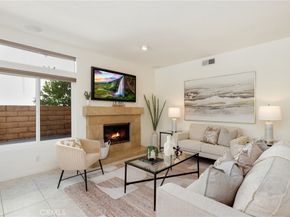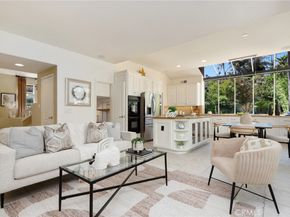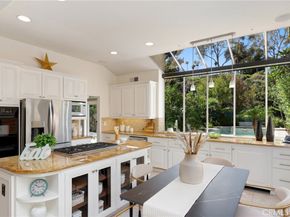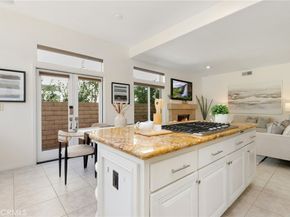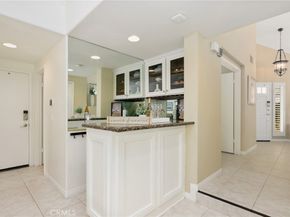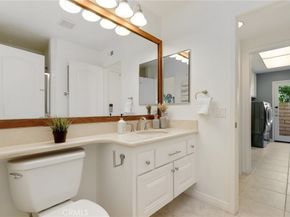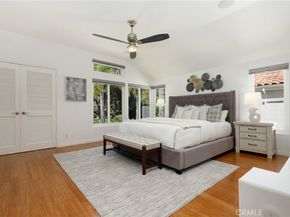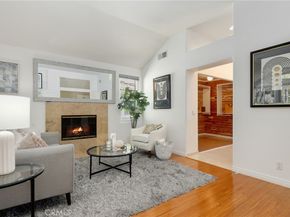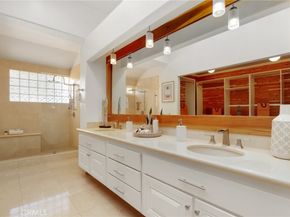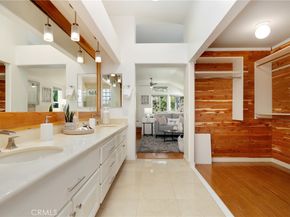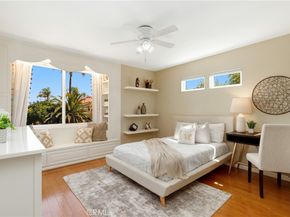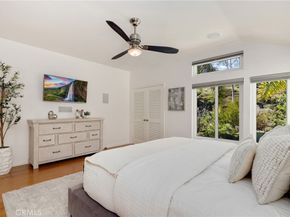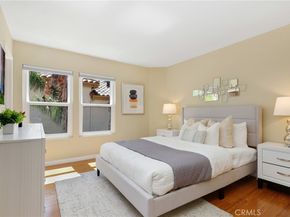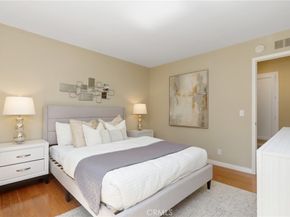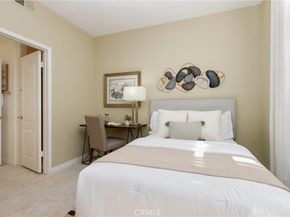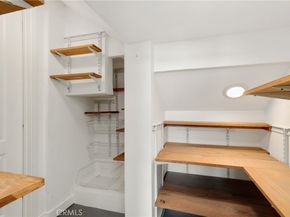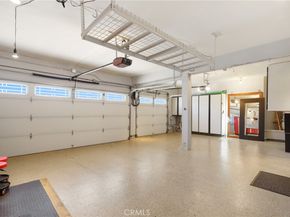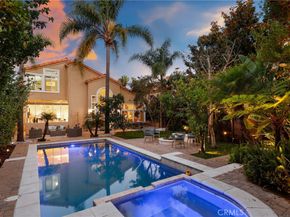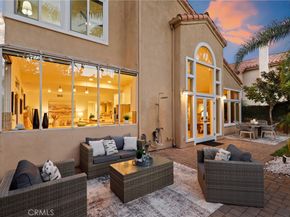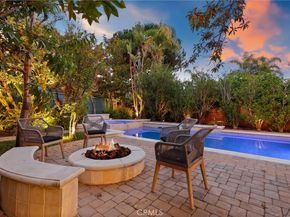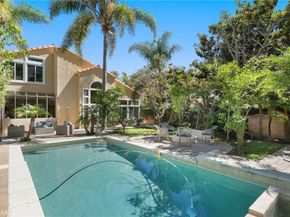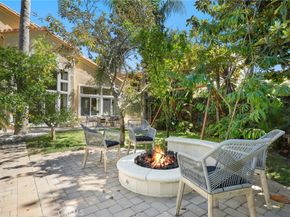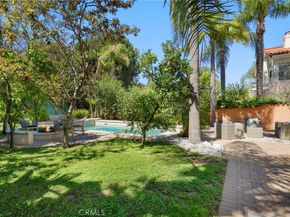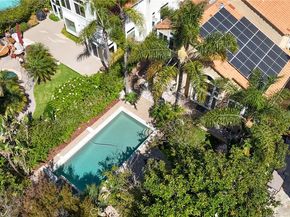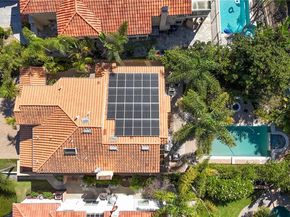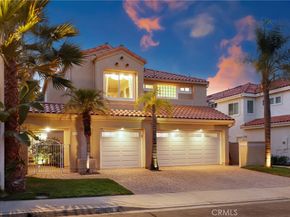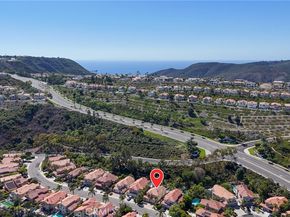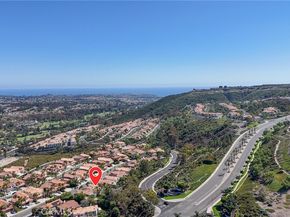Niguel Summit Coastal Retreat with Pool, Spa & Owned Solar. Location, location, location! Just three miles from the world-class beaches of South Laguna and Monarch Beach, this beautiful 4-bedroom, 3-bath home in the highly sought-after Niguel Summit community combines coastal living with resort-style amenities. From the moment you arrive, the home’s charming curb appeal and gated entry welcome you in. The formal living and dining rooms are bathed in natural light, highlighted by cathedral ceilings and picture windows that frame views of the lush backyard oasis. A cozy family room with fireplace and a full wet bar flows seamlessly into the gourmet kitchen—perfect for entertaining. The kitchen features granite countertops, a spacious center island, pantry, garden windows, and quality cabinetry, all designed for both functionality and style. This popular floor plan offers flexibility with one bedroom and full bath downstairs, ideal for guests or a home office. Upstairs, the expansive primary suite is a true retreat with its own fireplace, sitting area, dual vanities, and a spa-inspired shower with dual shower heads. Two additional upstairs bedrooms provide comfort and space for family or visitors. Step outside and discover your private resort. The recently remodeled backyard boasts a heated pool and spa with a waterfall feature, a natural gas fire pit lounge area, and over 10 fruit trees along with dozens of mature trees that create both shade and privacy. Perfect for entertaining or relaxing year-round. With owned solar, central HVAC, tile and wood flooring, smart home wiring for sound, and a 3-car garage with built-in organizers, this home is as efficient as it is elegant. Additional highlights include low HOA dues, no Mello Roos, and unbeatable access to nearby bike paths leading directly to Monarch Beach, the Aliso Summit Hiking Trail, El Niguel Country Club, and the Laguna Niguel Racquet Club. This is the Niguel Summit home you’ve been waiting for!












