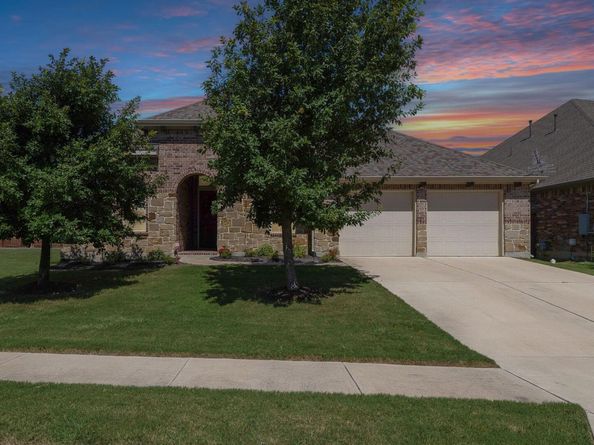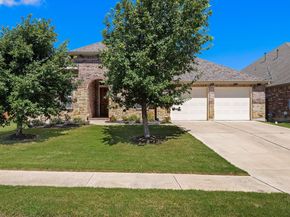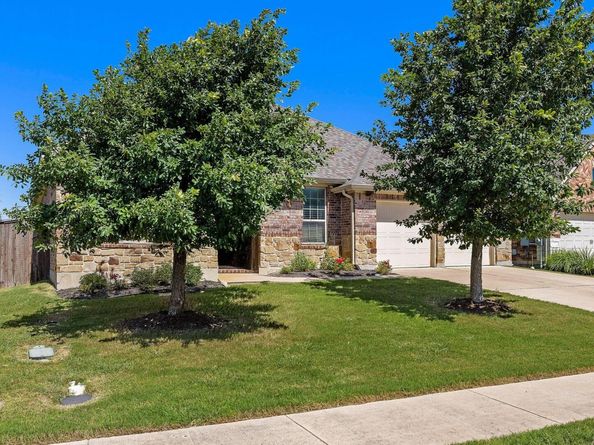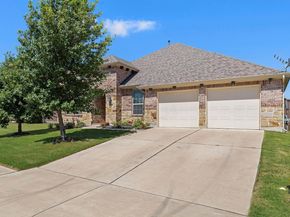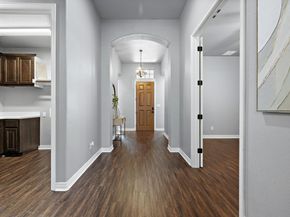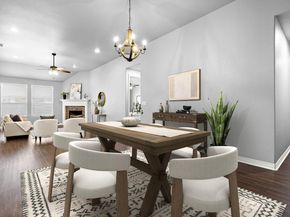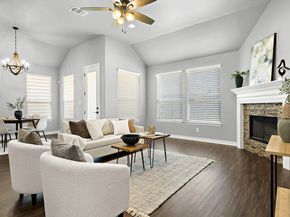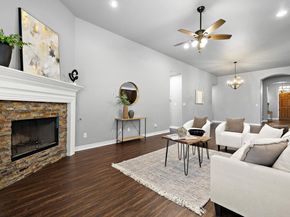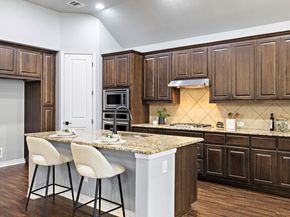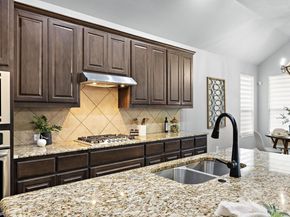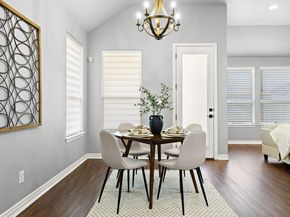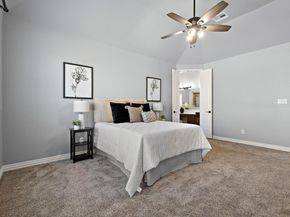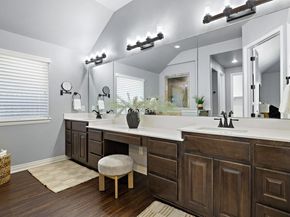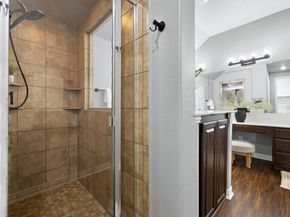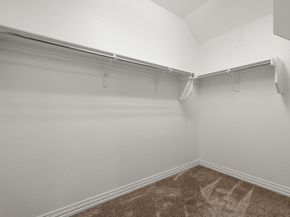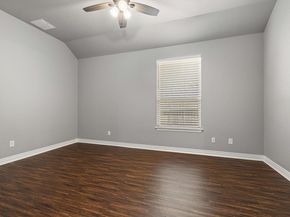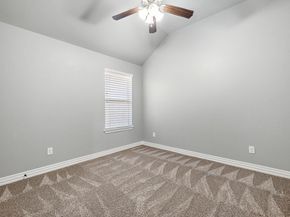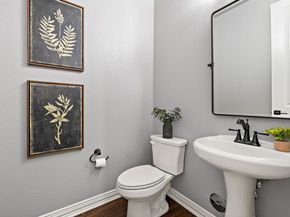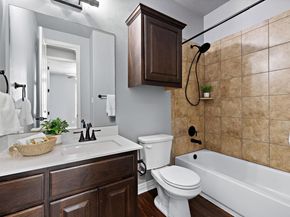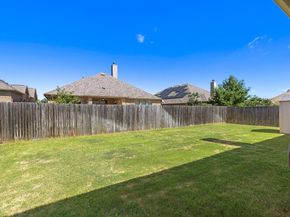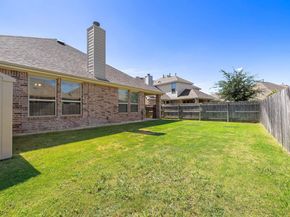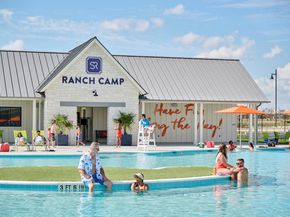Ask about our lender incentive! Welcome to your new home located at 305 Miracle Rose Way in Santa Rita Ranch, Austin’s #1 master planned community. Experience modern living at its finest in this captivating 4-bedroom, 3.5-bath home that spans 2,928 square feet. Step inside to discover luxury vinyl plank flooring throughout, with plush carpeting in the bedrooms for added comfort. The chef's kitchen features built-in stainless steel appliances, a gas cooktop, and a center island, perfect for casual dining and entertaining. The expansive living room boasts high ceilings and a gas/wood burning fireplace, creating a warm and inviting ambiance. With both casual and formal dining spaces, there is enough room for any occasion. The home also features a dedicated office and a media room, perfect for remote work and entertainment. The primary bedroom is tucked away for privacy, featuring an en-suite bath with dual vanities, a soaking tub, walk-in shower, and two primary walk-in closets. The in-law set up at the front of the home provides a separate bathroom for ultimate privacy, while two other bedrooms share an oversized bath with dual sinks and separate shower/toilet area. Step outside on your private patio with a gas stub, ready to set up your grill, while the backyard shed offers extra storage. Additional features include an oversized laundry room with a sink and cabinets, mudroom, sprinkler system, water softener and 3-car tandem garage. This home truly has it all! Located in highly desirable Santa Rita Ranch, this award-winning resort-style community in Liberty Hill features an array of amenities, including several pools, water slides, a dog park, playgrounds, pickleball courts, splash pads, parks, miles of trails, and many planned social events throughout the year.












