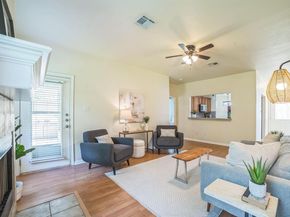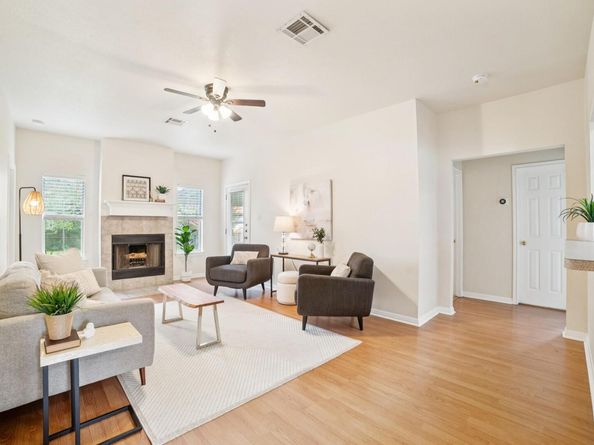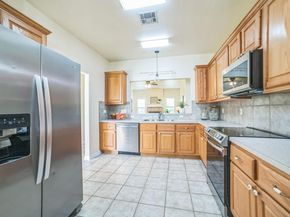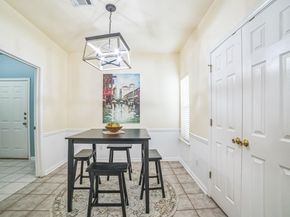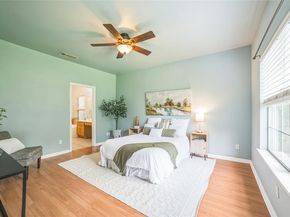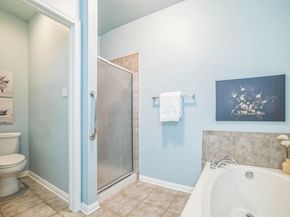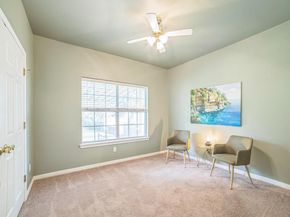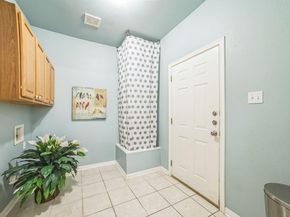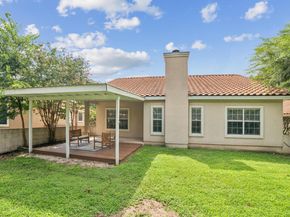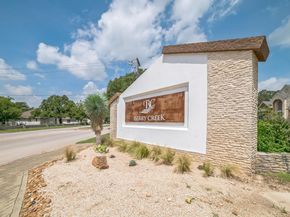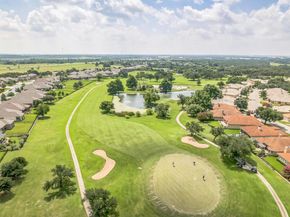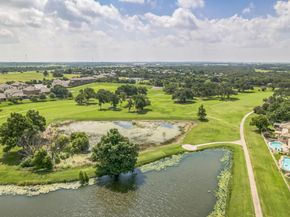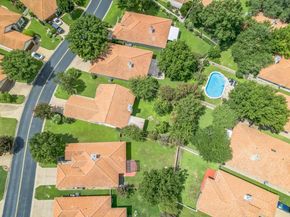New Price! The “Garden Home” section of Berry Creek is a charming and friendly neighborhood in Georgetown, Texas, known for its stucco exteriors and picturesque tile roofs. Conveniently located on the north side of town, this private golf course community offers easy access to IH35, SH195, and Toll Hwy130, making the commute to Temple, Waco, Ft. Hood, Killeen, Bastrop, and Austin a breeze.
This delightful 3-bedroom, 2-bath, 2-car garage home features a versatile flex space that can be used as a formal dining or living area, home office, or children's retreat. The main living area boasts high ceilings, laminate flooring, a ceiling fan, and a cozy wood-burning fireplace, adding to the warm ambiance.
The spacious master bedroom, sits at the back of the home, and is bathed in natural light from a large picture window. Its en-suite bathroom includes a walk-in closet with organization, walk-in shower, dual-sink vanity, soaking tub, and private water closet. On the opposite side of the home, two spacious secondary bedrooms share a well-appointed guest bathroom, ensuring comfort for family and guests.
Enjoy Texas mornings on the covered patio, perfect for sipping coffee and soaking in the serene surroundings. As the sun sets, this space transforms into an ideal spot for BBQs and gatherings with friends. The fenced backyard, enriched with lush landscaping, provides privacy and tranquility, complemented by a sprinkler system and gutters.
Golf enthusiasts will appreciate the nearby Berry Creek Golf Course and Country Club, offering a range of amenities to enhance your lifestyle. This section of Berry Creek does not have a mandated HOA, but a deed fee is in place, allowing for flexible membership options; contact the Club for details.
For those seeking a relaxed lifestyle, this affordable home merges convenience, flexibility, and leisure in one perfect location within the vibrant Berry Creek community. Embrace the opportunity to own this charming residence!












