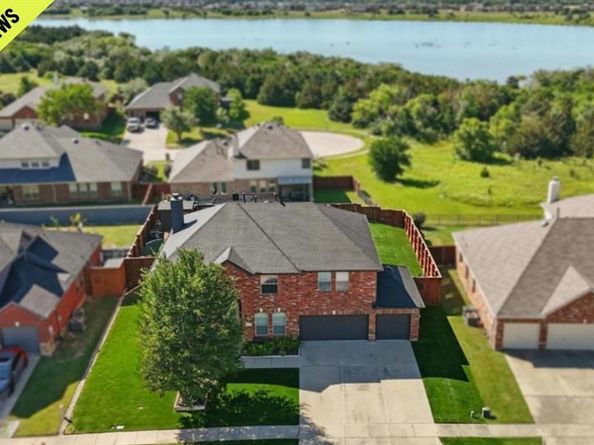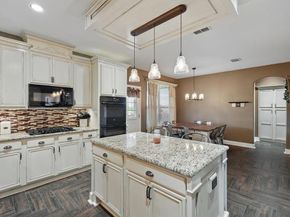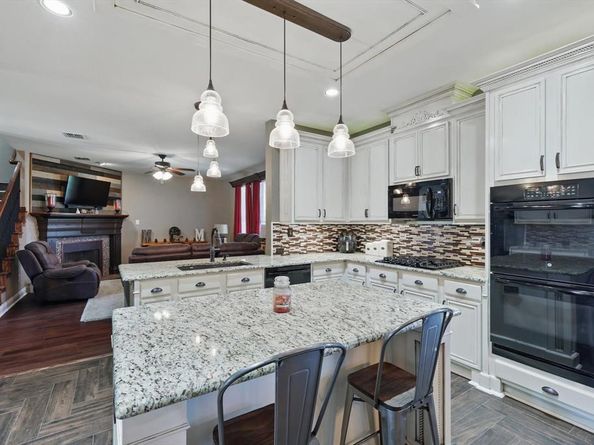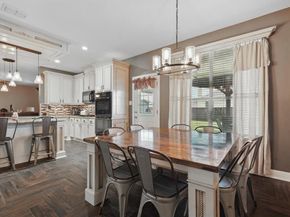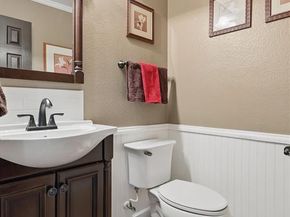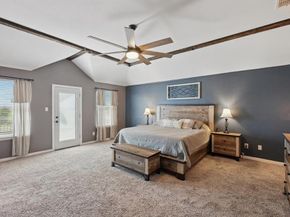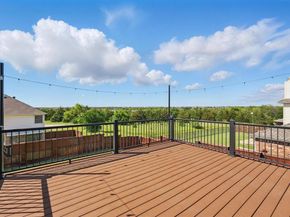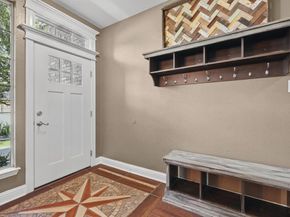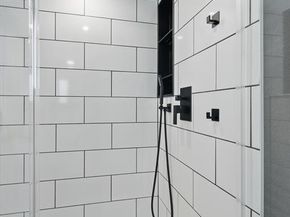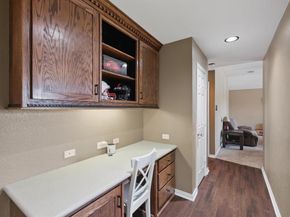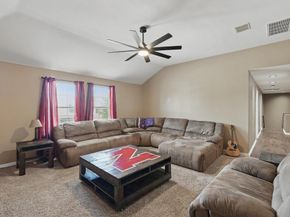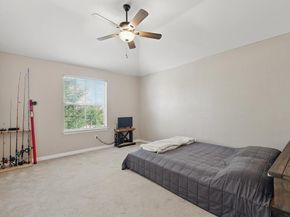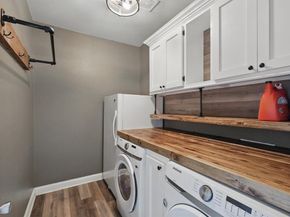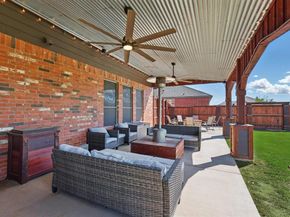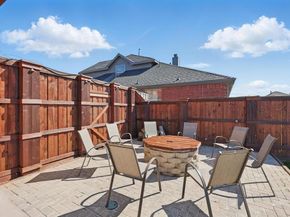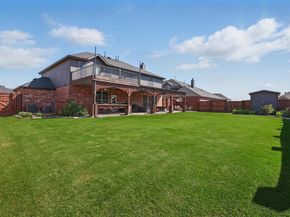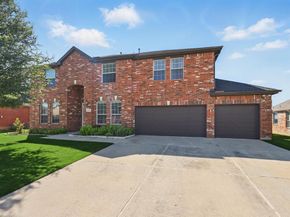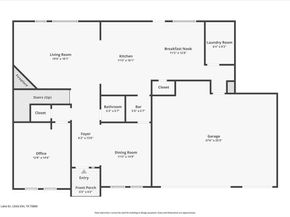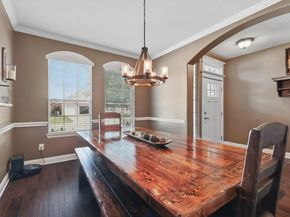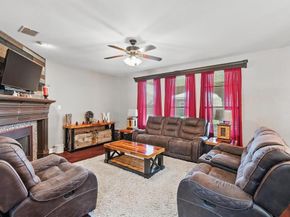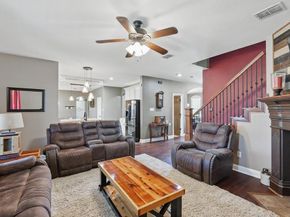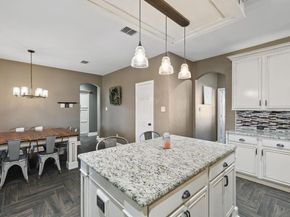Welcome to this extensively upgraded 4-bedroom, 3-bath home in Sunset Pointe. Ideally located just minutes from parks, walking trails, ponds, multiple pools, shopping, The Star, PGA Frisco, the future Universal Kids Resort, and the Dallas North Tollway, this home offers a balance of comfort, convenience, and lifestyle appeal. Enjoy serene views of Lake Lewisville right from your private balcony. Inside, the entry and formal dining area feature updated flooring, fresh paint, and a decorative light fixture. A dedicated home office includes large windows, laminate flooring, and a ceiling fan, creating a bright and functional workspace. The living room is filled with natural light and includes continued laminate flooring, a ceiling fan, and a cozy wood-burning fireplace with a shiplap accent. The kitchen features white cabinetry with trim detail, tile backsplash, granite countertops, black appliances, a center island, updated lighting, a butler’s pantry, and a breakfast nook. The primary suite offers faux ceiling beams and a private balcony with lake views. The en-suite bathroom has been fully renovated with a rainfall shower, garden tub, dual sinks, new cabinetry, updated fixtures, lighting, and a large walk-in closet. Upstairs, you’ll find a built-in desk, full bathroom with modern finishes, three additional bedrooms, and a large game room—all updated with fresh paint and new light fixtures. The utility room features new flooring, cabinetry, and paint. The backyard includes a spacious 50x15 covered patio with a mister system, low-voltage lighting, fire pit and plenty of space for a pool. An 8x10 storage shed and privacy fence complete the space. Sunset Pointe amenities include four pools, a splash pad, spray park, walking trails, picnic areas, sports fields, playgrounds, pickleball courts and scenic lake views. Please see the full list of upgrades!












