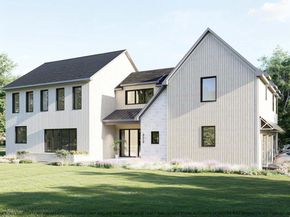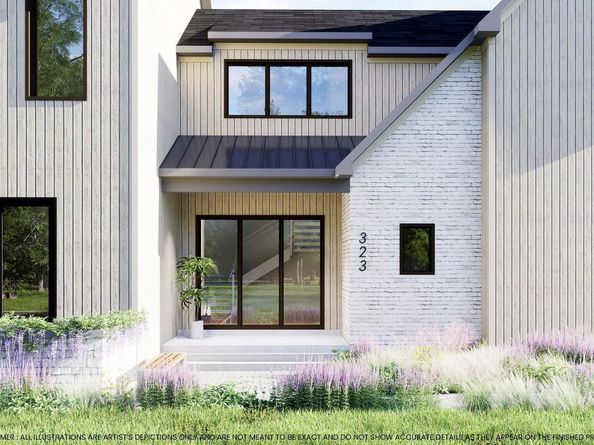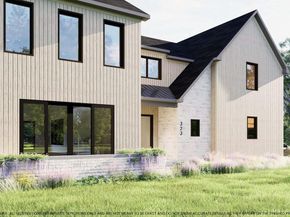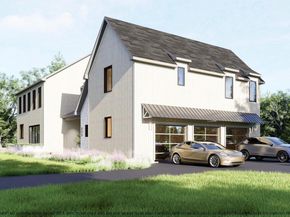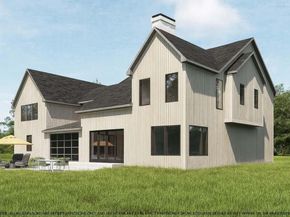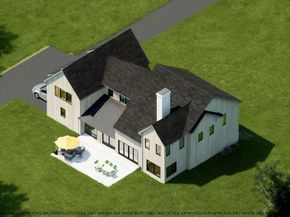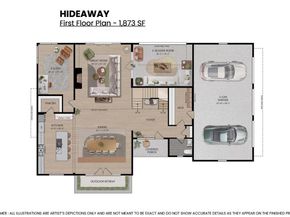Welcome to Comfort Grove, a brand new custom home by Barley Custom Homes, known for their superior craftsmanship and inspired design. Nestled on 2.6 wooded acres in sought-after Solebury Township, this residence carries a modern yet cozy spirit, blending clean architectural lines with organic textures, light and flow. It's not just a house, it's a place where design meets daydreams, where nature seeps into every corner, and where everyday living feels a little more artful. Inside, 10 foot ceilings and walls of Pella glass frame wooded views, while an open, flowing floor plan keeps energy moving and connected. The kitchen is pure expression, a massive quartz island, Village Handcrafted cabinetry, and Wolf-Sub Zero appliances, all linking seamlessly to the dining room, which opens to an outdoor retreat for eclectic gatherings, twilight dinners and fireside nights under the stars. The great room stuns with its vaulted ceilings, dramatic yet inviting, and extends into a three season room with sleek glass roll up doors, a flexible space that shifts from cozy lounge to indoor-outdoor vibe with a single motion. Think dinner parties that spill outside , mornings with coffee under the trees, and workdays reimagined in your private first floor study. A mudroom with 3 car garage entry, a welcoming front porch, and an upstairs loft and laundry ground the design in comfort and convenience. Each of the ensuite bedrooms carries its own rhythm, but the primary suite sets the tone, dual walk-ins, a spa-worthy bath, and a bonus space ready to become a private home office, creative studio, or yoga retreat. With HardiPlank siding, two-zone high efficiency HVAC, a PEX water system, and the artistry of Barley Custom Homes, Comfort Grove is built to endure, yet fully customizable, so you can infuse it with your own vibe. Just minutes from the buzzing creativity of New Hope and Lambertville, this home delivers soulful countryside living with a modern twist. Current Home on property will be demolished.












