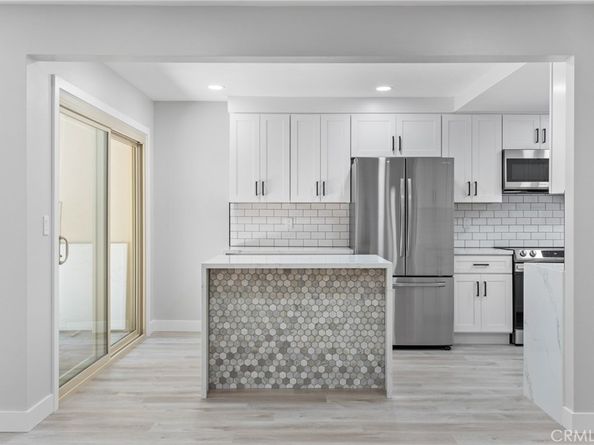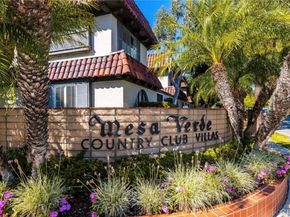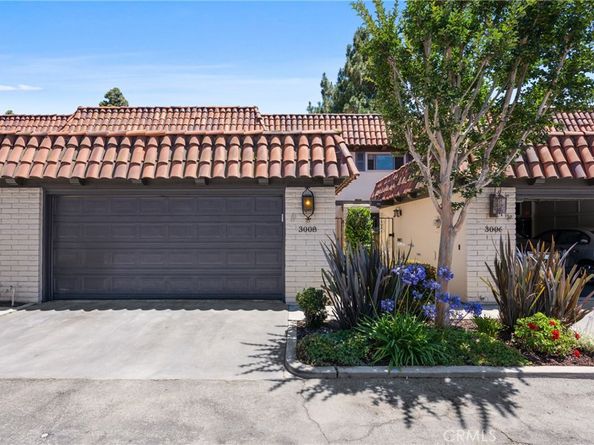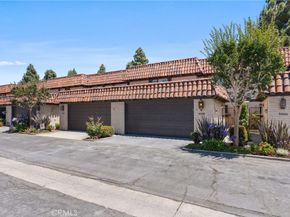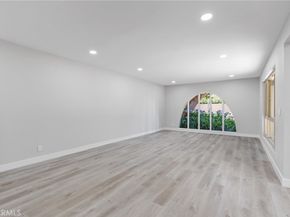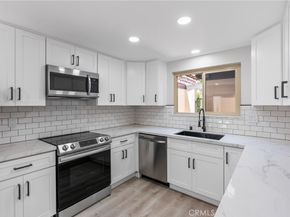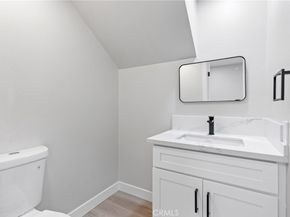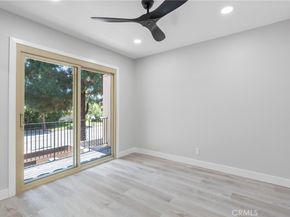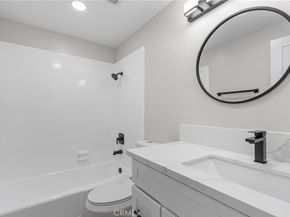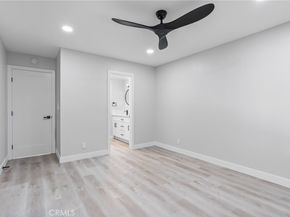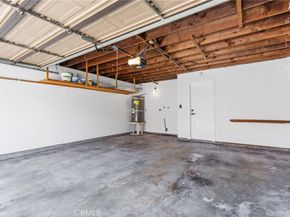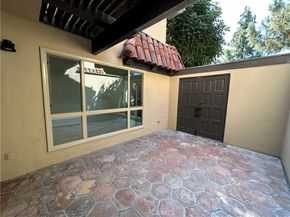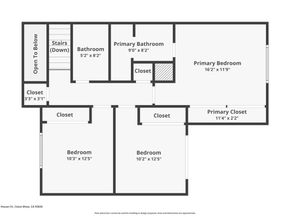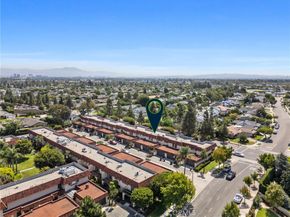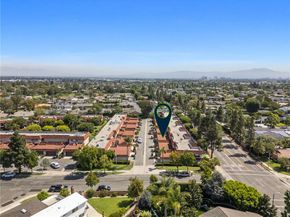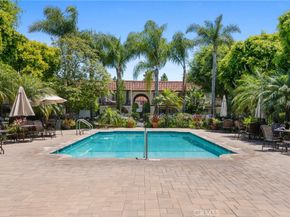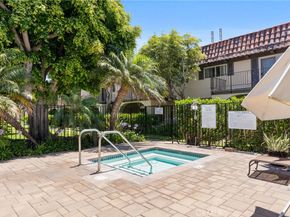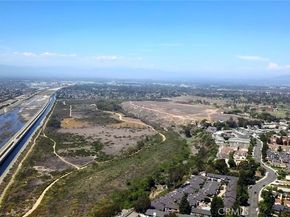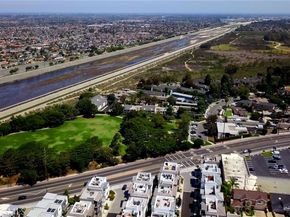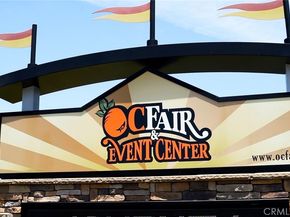Welcome to 3008 Club House Circle, 1 of 57 townhomes in the highly sought after Club House Villas in the centrally located community of Mesa Verde! This beautifully upgraded and redesigned 3 bed / 2.5 bath home has a nicely sized 2 car attached garage. Entering the home you are greeted with a newly refreshed modern craftsman design with a large open floor plan, neutral colored laminate floors, scraped ceilings with smooth finish, recessed lighting and is open to the kitchen area.The nicely sized kitchen has been totally redesigned, from the expansion of cabinetry to a nicely sized center island with a breakfast bar, quartz counters with waterfall end caps, shaker style cabinetry and matte black finishes, subway style backsplash, an undermount sink, Samsung stainless steel appliances including a 5 burner electric stove, a double door fridge, dishwasher, and microwave. Off the kitchen there are sliders to a nicely sized enclosed patio, perfect for BBQing, entertaining or warm afternoon breezes or a morning cup of coffee! Back inside, there is a downstairs ½ bath and direct access to the garage. Heading upstairs there is a large primary suite with a ceiling fan, 2 closets with mirrored closet doors and a full bath with dual vanity sinks and a step-in shower. There are two nicely sized secondary bedrooms that share a full hallway bathroom that has a vanity area and a shower tub. Other highlights include all new laminate flooring throughout the house/bedrooms, baseboards, door casings, solid core doors, recessed lighting and scraped ceilings, new dual pane windows, new Rheem water heater, and Samsung appliances in 2023 and 200 AMP panel and Heating & AC System in 2025. The ClubHouse Villas tract offers a pool and spa. Only steps away, Estancia park offers 2 playgrounds, 2 soccer fields, a basketball court, a picnic area and a great space to walk, play with kids and pets, or just enjoy beautiful open space. Close to exceptional schools, a short bike ride to world class beaches, hiking trails, Fairview park, fine dining, Costa Mesa Golf Course, entertainment and shops at Triangle Square, and Huntington Beach's Main St and Pacific City! Easy access to freeways and PCH! Great homes in THIS neighborhood and THIS location rarely come on the market, so please call us for private showing today! Enjoy California living at its finest!












