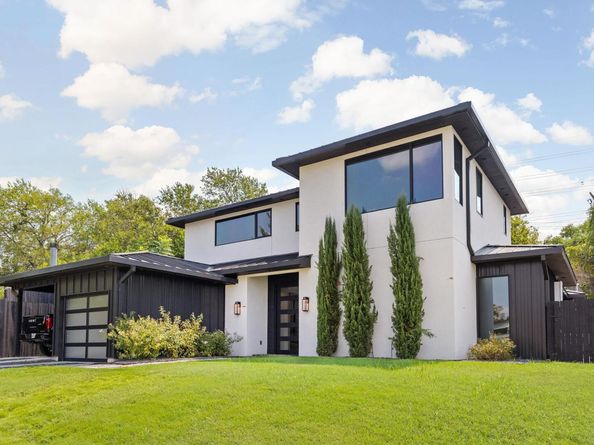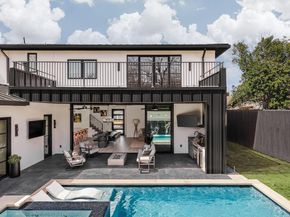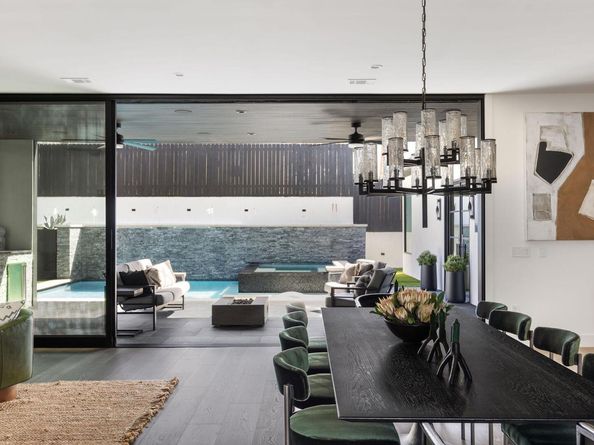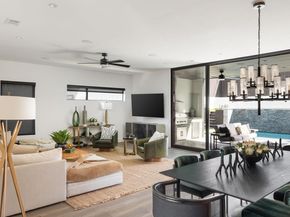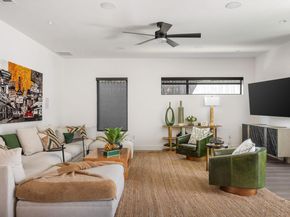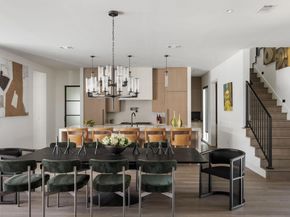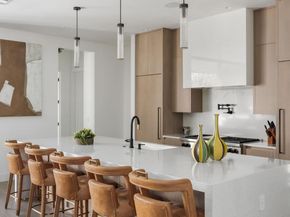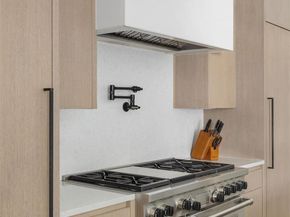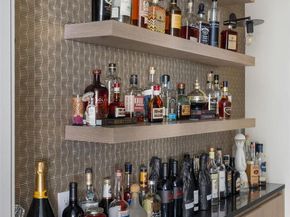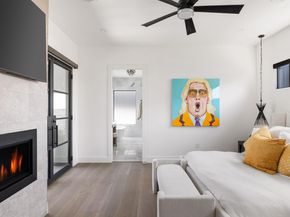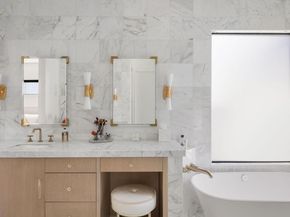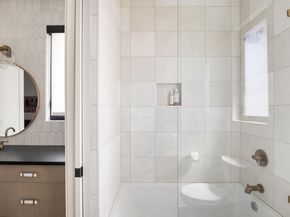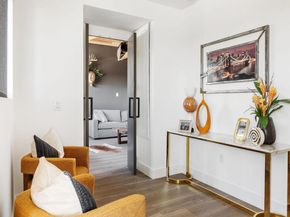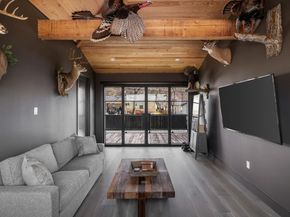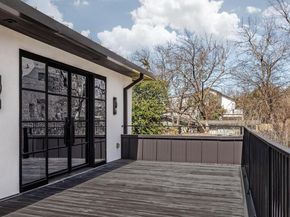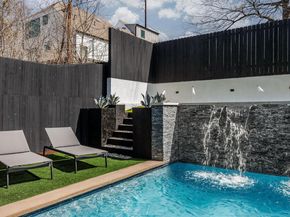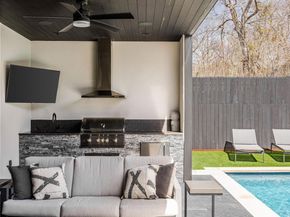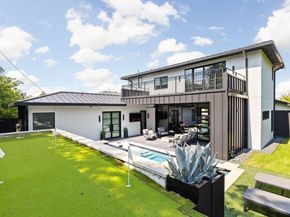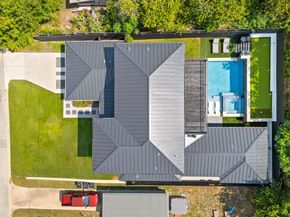Crafted with uncompromising attention to detail and top-of-the-line materials, this residence is a showcase of true design excellence. From Kelly Wearstler designer lighting to hand-selected stone slabs and custom millwork, every element speaks to quality and intention.
This Savant smart home blends luxury and innovation seamlessly, offering intuitive control of lighting, climate, security, and entertainment. The chef’s kitchen is both striking and functional, appointed with elite appliances, custom Kingwood white oak cabinetry, and a dramatic waterfall island that anchors the open living and dining areas. A tucked-away bar and secondary butler’s pantry with additional sink, dishwasher, microwave, and storage ensure entertaining is effortless.
The main-level primary suite is a private retreat, featuring a built-in fireplace, direct outdoor access, and a spa-like bath with marble-clad soaking tub, oversized walk-in shower, and dual vanities. The walk-in closet is as functional as it is elegant. Secondary bedrooms offer expansive proportions and luxurious finishes, creating private retreats for family and guests.
Outdoors, the property transforms into a private oasis rivaling a five-star resort. A sparkling pool and spa with cascading waterfalls, a 5-hole putting green with chipping space, and expansive covered living areas with grill, beverage fridge, dual TVs, and ample storage make entertaining a true delight. A spacious balcony extends the living space and captures tranquil views of the lush, landscaped grounds.
With soaring ceilings, sleek hardwoods, and refined designer touches throughout, this home is a statement of modern luxury and lifestyle in one of Austin’s most coveted neighborhoods.












