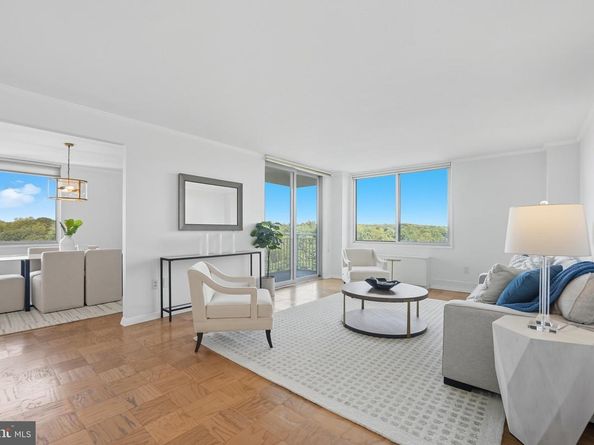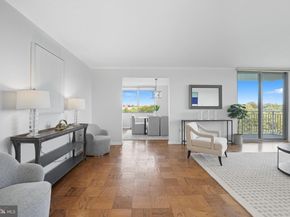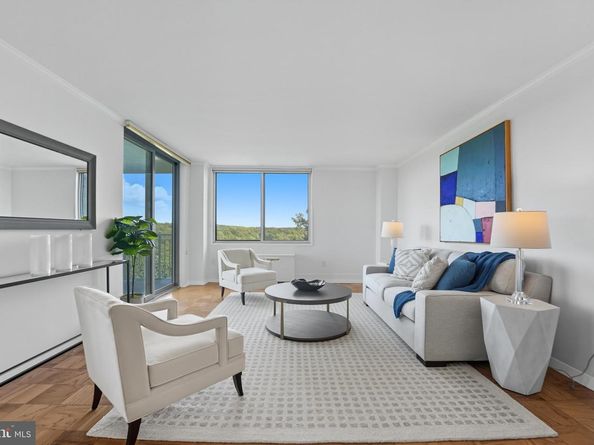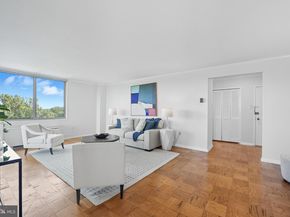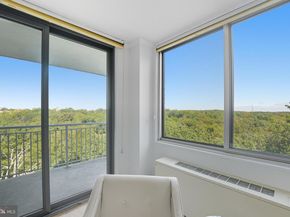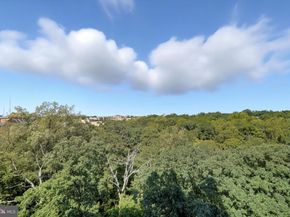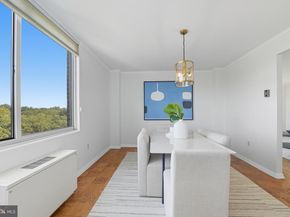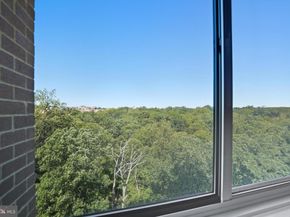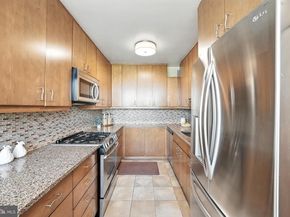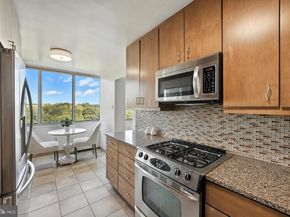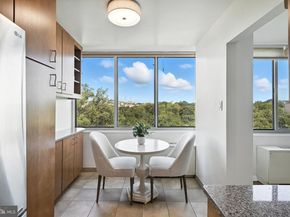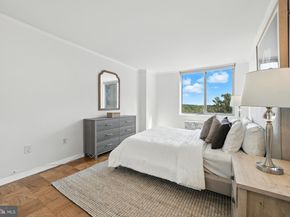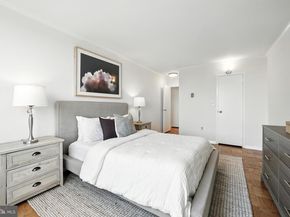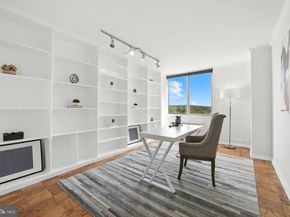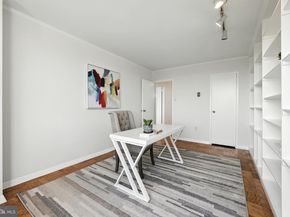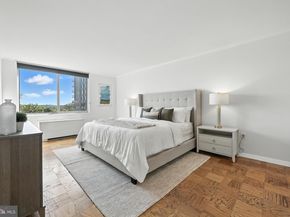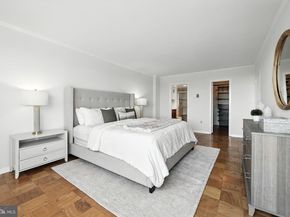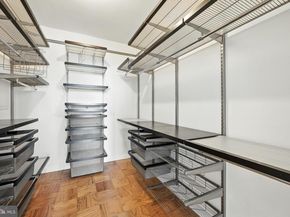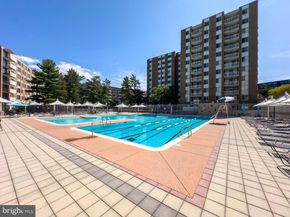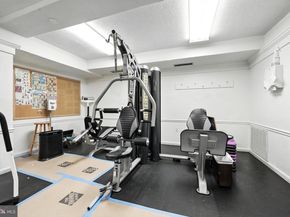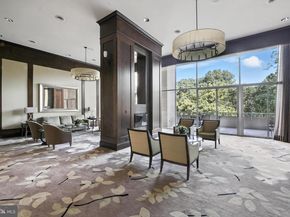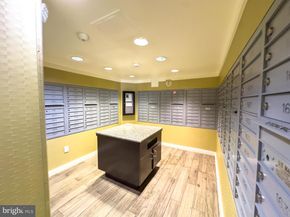Welcome to 3001 Veazey Terrace NW, Unit 1102 — a spacious and light-filled corner unit that combines city living with serene park views in the heart of Van Ness. Perched on the 11th floor of a sought-after full-service cooperative, this expansive three-bedroom, two-bath home offers both comfort and convenience.
Inside, an inviting entryway with multiple closets provides exceptional storage and leads to generous living and dining areas, ideal for entertaining. Oversized windows flood the home with natural light, while a private balcony offers sweeping views of Rock Creek Park, perfect for morning coffee or evening sunsets. The well-appointed kitchen features granite countertops, stainless steel appliances, and abundant cabinetry. The primary suite includes a walk-in closet with Elfa organizer and a stylish en-suite bath, while two additional bedrooms and a second full bath complete the home. Charming parquet floors run throughout, adding warmth and character. The Van Ness North offers the best of full-service living with secure separately deeded parking, a 24-hour concierge, fitness center, laundry facilities on every floor, two outdoor pools, secure entry, and well-maintained common spaces. The monthly co-op fee covers all utilities, property taxes, and building maintenance for added peace of mind. Ideally located, this home is just steps from grocery stores, coffee shops, and a variety of dining options. The Van Ness Metro (Red Line) is within a short walk, making commuting simple, while Rock Creek Park’s trails are nearby for jogging, biking, or relaxing weekends outdoors. With easy access to bus lines and Capital Bikeshare, this location seamlessly blends urban convenience with natural tranquility.












