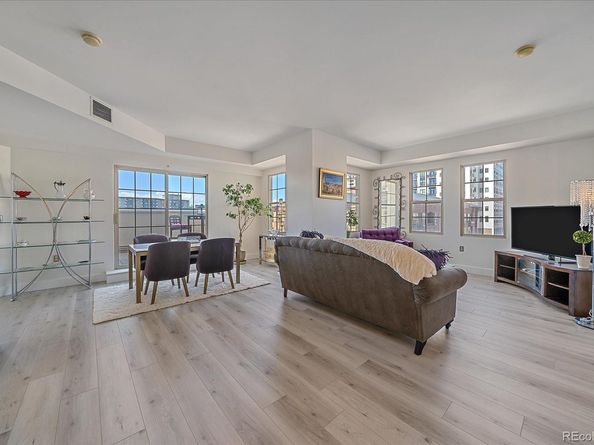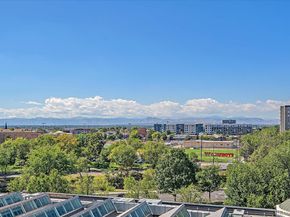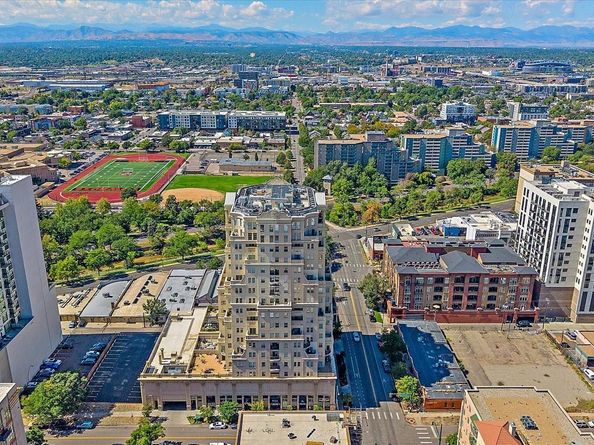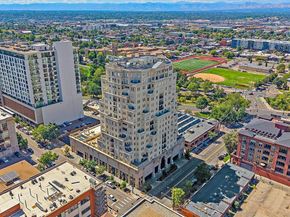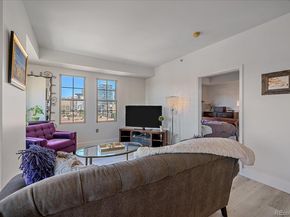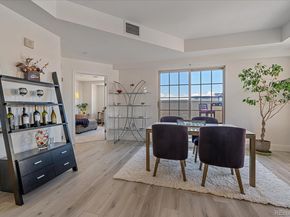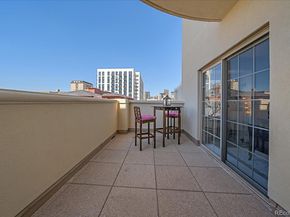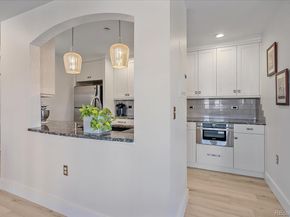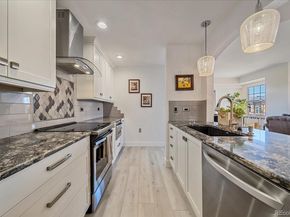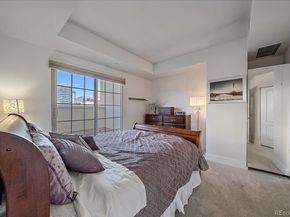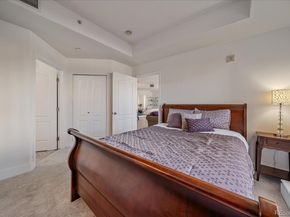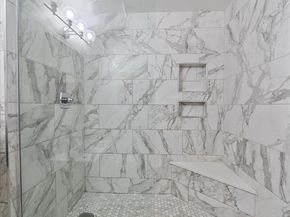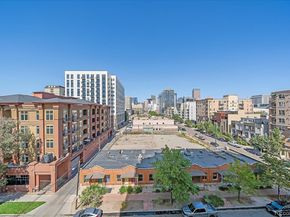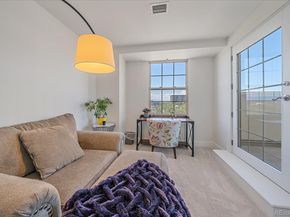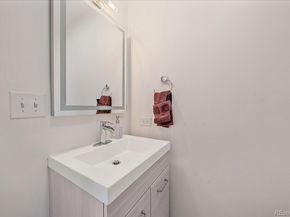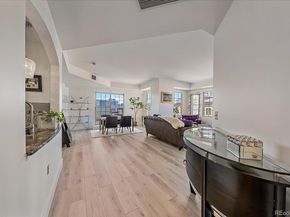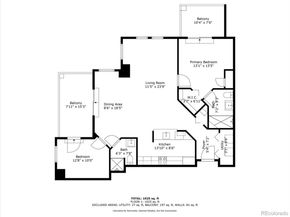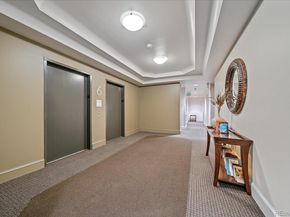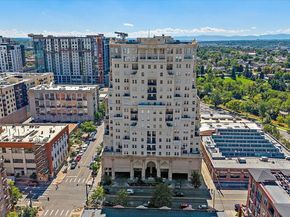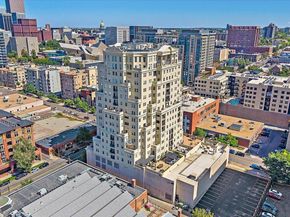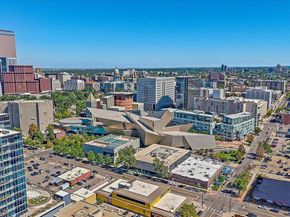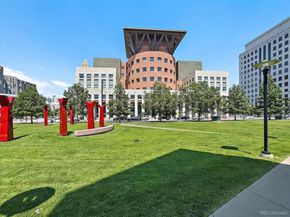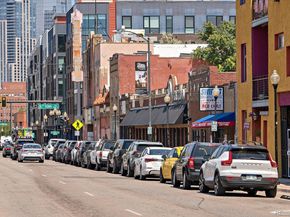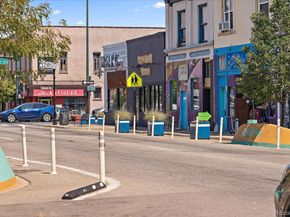Rare opportunity in The Golden Triangle's Prado to enjoy a condo with two private balconies: one facing west with unobstructed mountain views, and the other facing north with stunning Downtown Denver views, perfect for sunsets, city lights, and even watching fireworks. This beautifully updated 2-bedroom, 2-bath condo offers the perfect blend of comfort, convenience, and breathtaking views. Inside, the large family room and dining area showcase new LVP flooring, abundant natural light, and windows framing both mountain and city views. The remodeled kitchen features granite counters, an undermount sink, newer appliances, fresh pendant lighting, and rustic modern finishes. Fresh paint, updated baseboards, and thoughtful touches make this condo move-in ready. The spacious primary suite features a walk-in closet, access to the north-facing balcony and a 3/4 ensuite bathroom. A secondary bedroom with west-facing views also makes a great office and is situated next to an updated 3/4 bathroom. Additional features include in-unit laundry with washer and dryer included, one parking space in a heated, secure garage, and rare opportunity to have two storage units (one large, one small). The Prado offers a secure entrance, onsite property management and unbeatable walkability—just steps from Schoolyard Beer Garden, Metropolis Coffee (on the main level) and walking distance to the Denver Art Museum, Civic Park, countless restaurants, shops, and all that downtown Denver has to offer. This condo truly checks all the boxes: modern updates, lock-and-leave convenience, and unmatched views! Be sure to check out the floor plans with the photos as well as the 3D tour!












