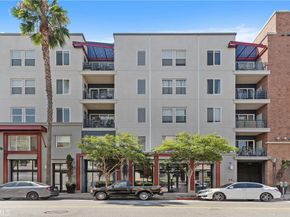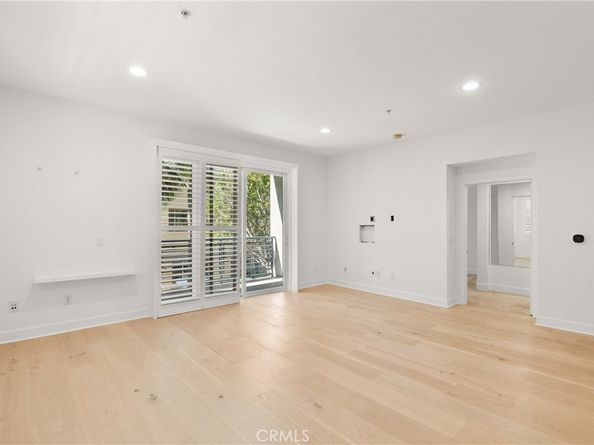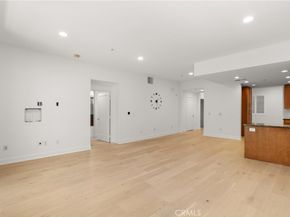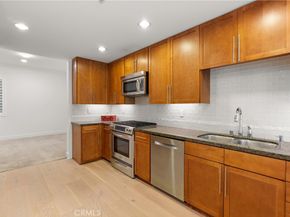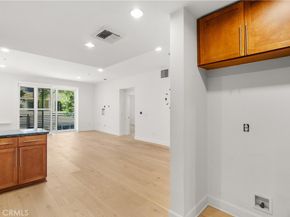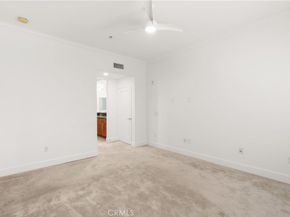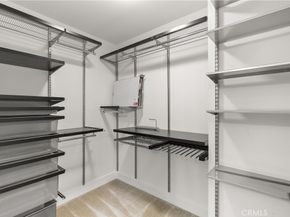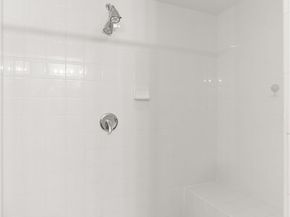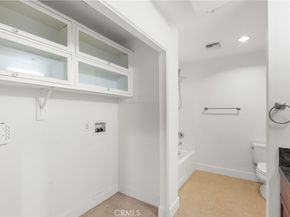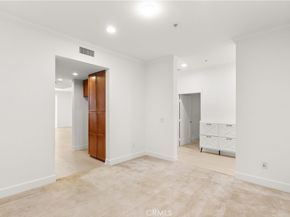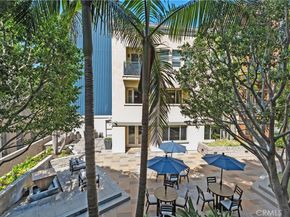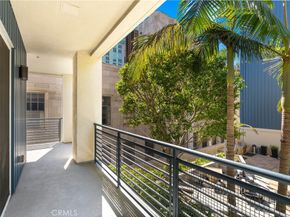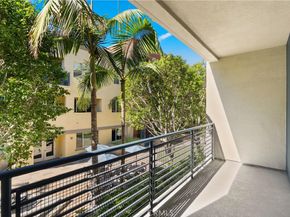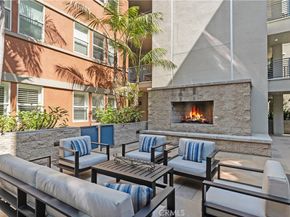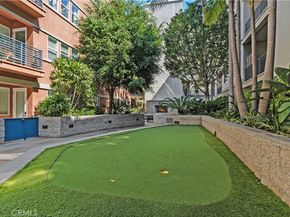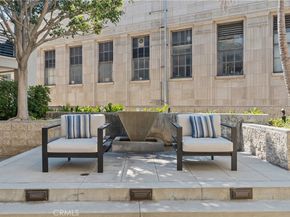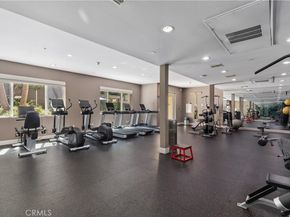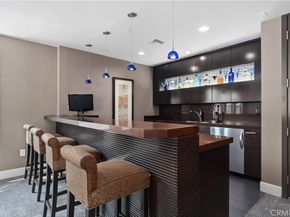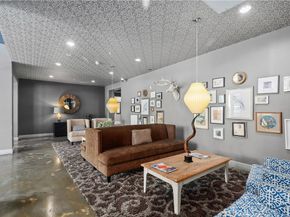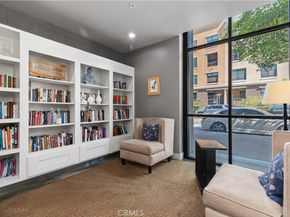Experience coastal luxury living at Blu, a premier condominium community in the heart of the East Village Arts District in Downtown Long Beach—just blocks from the beach, Shoreline Village, and within walking distance to top restaurants, bars, and entertainment, with convenient access to the Metro Blue Line for an easy commute to Downtown Los Angeles. This spacious second-floor end unit features two bedrooms and two bathrooms, with a separate den/office area, and an open-concept layout with soaring 9-foot ceilings, new engineered hardwood floors, new plantation shutters, blackout shades, ceiling fans, and abundant natural light. The modern kitchen offers granite countertops, new stainless steel appliances, a glass tile backsplash, soft-close cabinetry, and seamless flow into the living area, perfect for entertaining or everyday comfort. The primary suite includes a walk-in closet with custom organizers and a spa-like en-suite bathroom with dual sinks, an oversized walk-in shower, and a built-in bench, while all closets throughout the home are professionally outfitted for maximum storage. Additional features include a private laundry room with built-in shelving, a wrap-around balcony with courtyard views and ocean breezes, two assigned side-by-side parking spaces in a secure gated garage, and a private 10' x 5' storage unit. Blu’s upscale amenities include a boutique-style lobby with a reading area and coffee bar, a courtyard with a fireplace, putting green, BBQ area, a fitness center, and a sports lounge with a billiards table and four TVs, including movie and sports channels. Pet-friendly and equipped with an upgraded security camera system, this exceptional home offers a rare opportunity to enjoy stylish, modern living in one of Long Beach’s most desirable communities.












