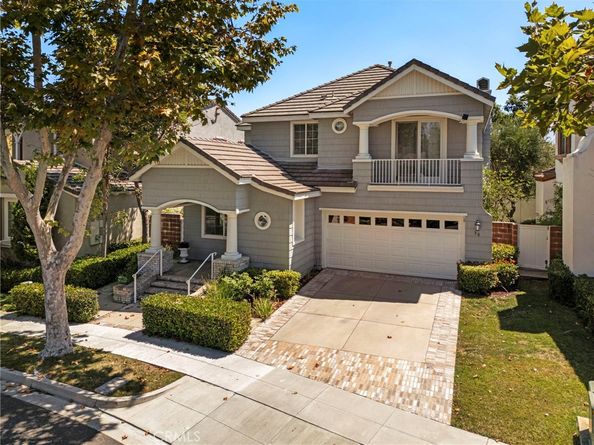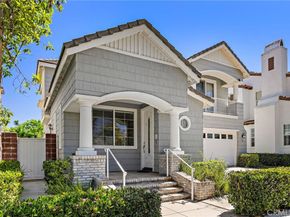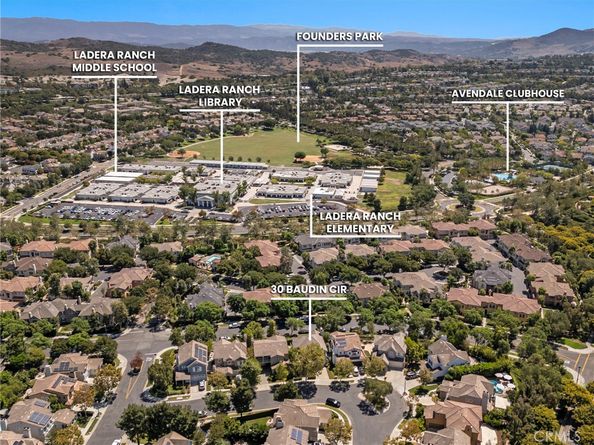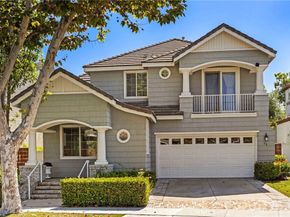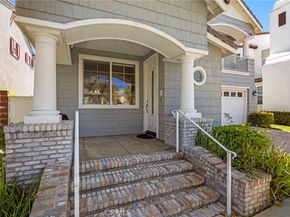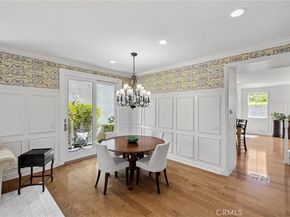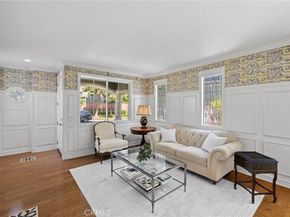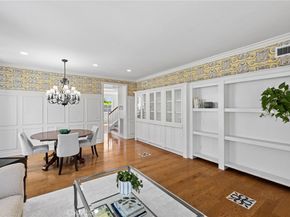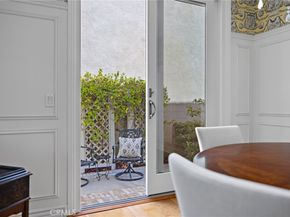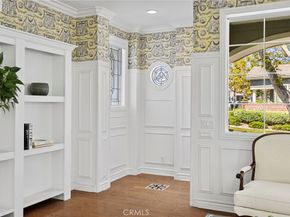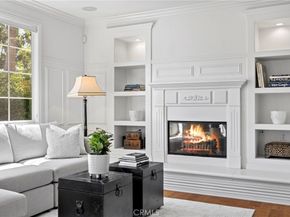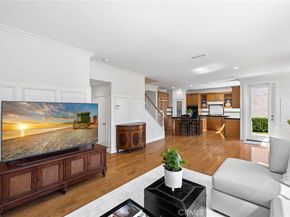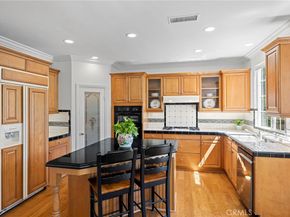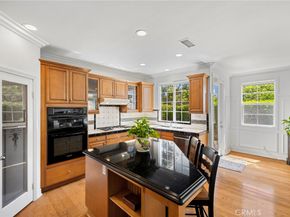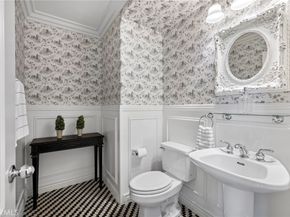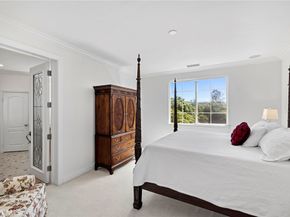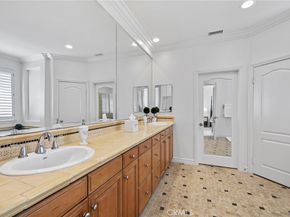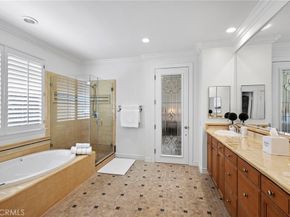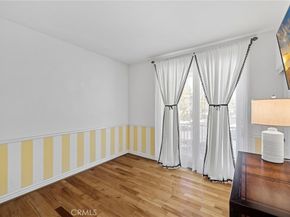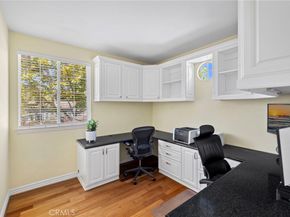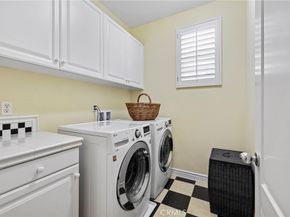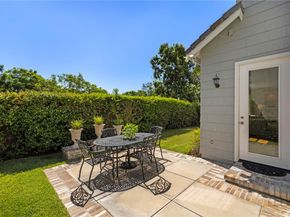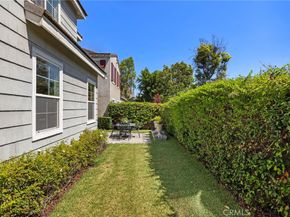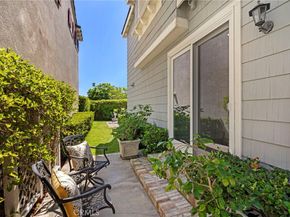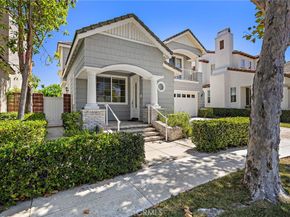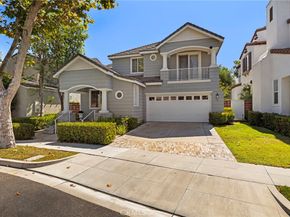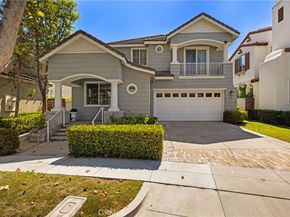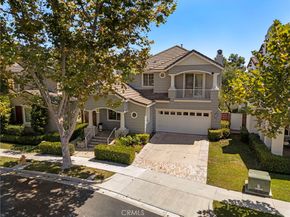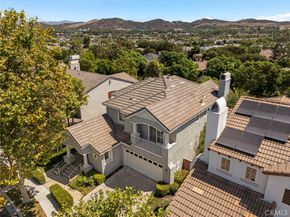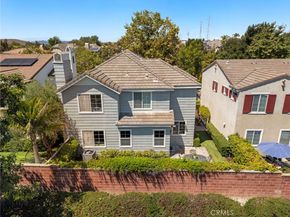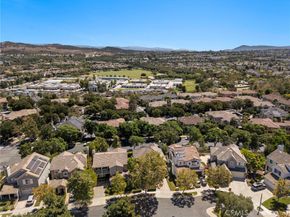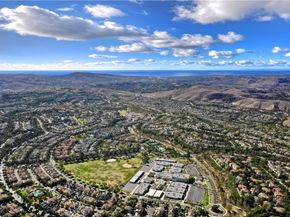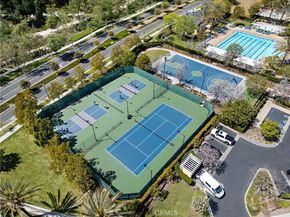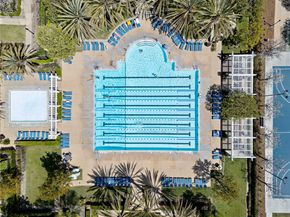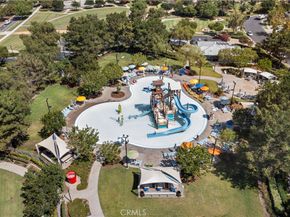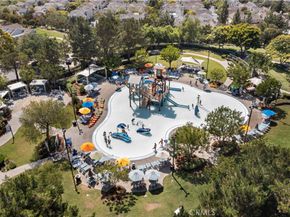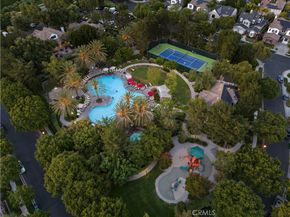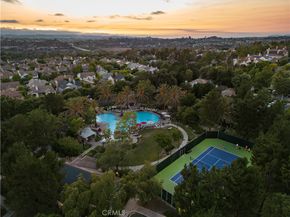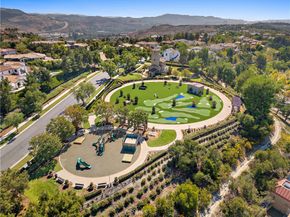Welcome to 30 Baudin Cir, Ladera Ranch, this move-in-ready home is a former model where an impressive list of upgrades graces every room. Settled on a serene cul-de-sac street in the Trail Ridge neighborhood of Echo Ridge Village, the turnkey residence is offered by its original owners, who have meticulously maintained and enhanced it inside and out. Enjoy sparkling leaded-glass windows, hardwood flooring, Andersen doors and windows in select locations, custom tile flooring in all three baths, designer paint and wall treatments, high-end carpet and padding, in-ceiling speakers, an upgraded staircase with maple treads and white risers, and stunning custom millwork, including wainscoting and crown molding. Approximately 2,380 square feet, the two-story design is embellished with four bedrooms, two- and one-half baths, and an open living and dining room area with custom built-in cabinetry and access to a private and spacious side yard. Flowing seamlessly to the kitchen, the family room displays a handsome fireplace with raised hearth and illuminated built-ins on both sides. The breakfast nook opens to a private backyard with no neighbors behind, and the kitchen sparkles with upgraded tile countertops, full tile backsplash, island with seating, wood cabinetry, walk-in pantry with glass door, new dishwasher, and built-in refrigerator with cabinet-matched panels. Bedrooms include one with a sliding glass door opening to a covered balcony with neighborhood views, and another featured as a home office with custom built-in cabinetry and desk. Hill views are framed in the elegant primary suite, which is characterized by a walk-in closet, plantation shutters, two sinks, a soaking tub and separate shower. Beautiful natural light brightens the home, where enrichments continue with a whole-house PEX REPIPE, newer HVAC, and two-car garage with epoxy-coated floor. Outdoors, curb appeal is elevated with colorful landscaping, a brick-enhanced longer driveway, a custom paved walkway to the side yard, and shingled Craftsman architecture complete with a covered entry porch, handsome columns and white brick accents. Fantastic location in the heart of Ladera Ranch in a neighborhood and community full of kids and life, walk to highly rated Ladera Elementary & Ladera Middle, the Avendale Pool, Clubhouse & Splash Pad with Tennis, Pickleball & Basketball Courts, Skate Park, Public Library, Terramor Aquatic Park, & Founders Park with the weekly Farmers Market & 4th of July Fireworks












