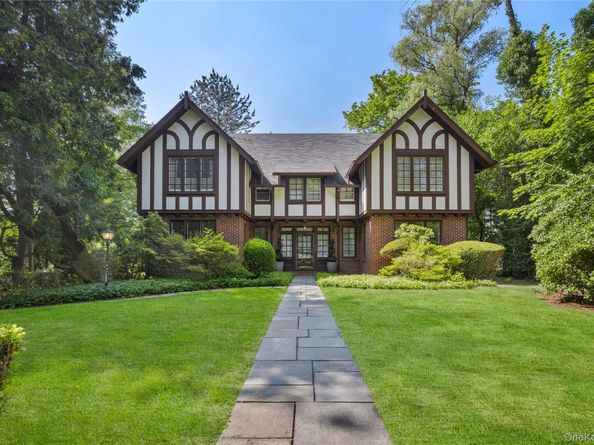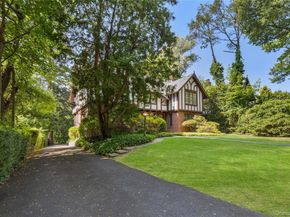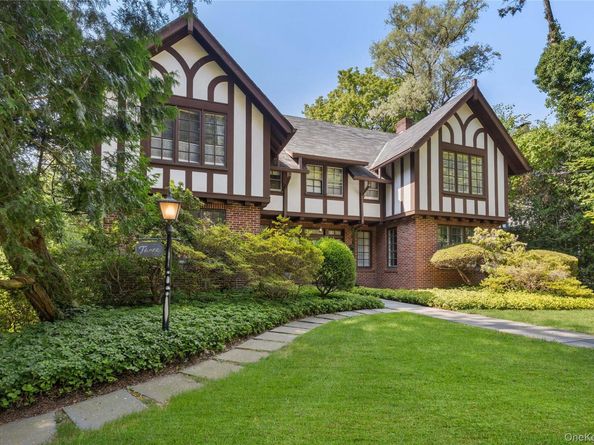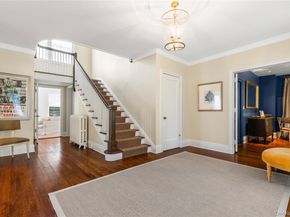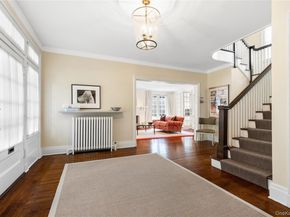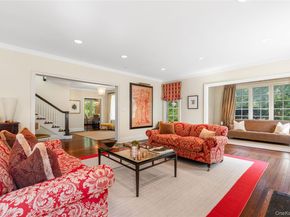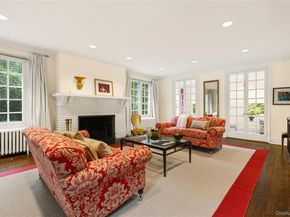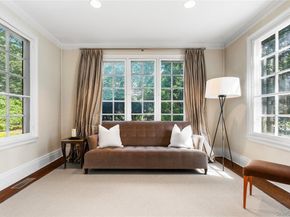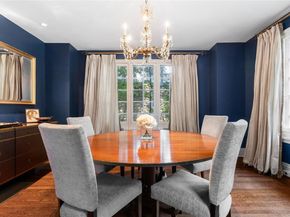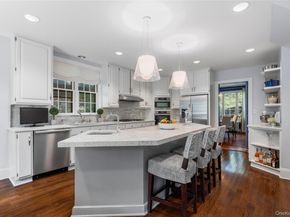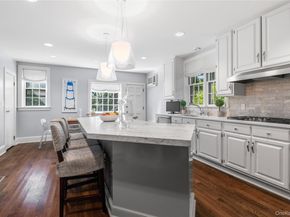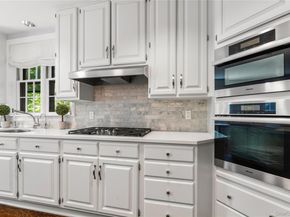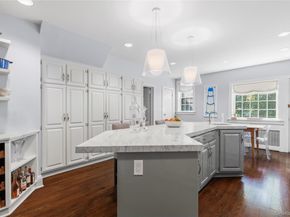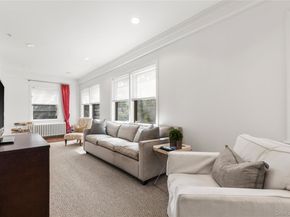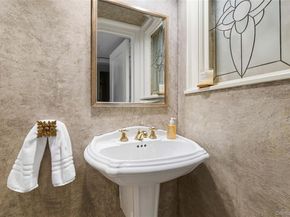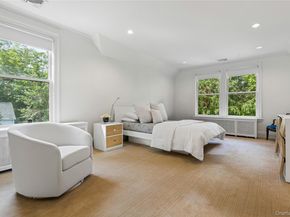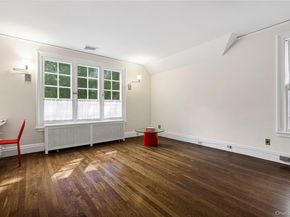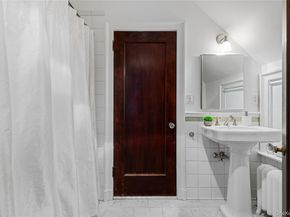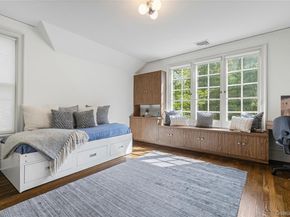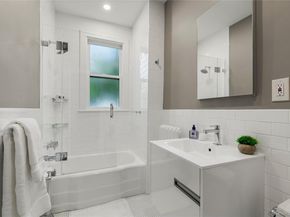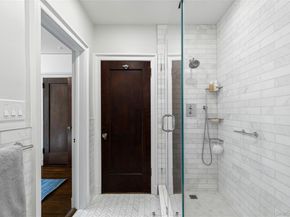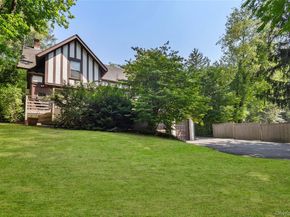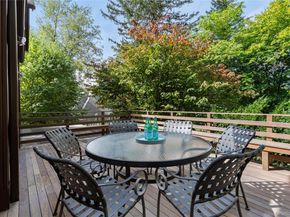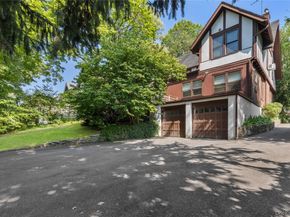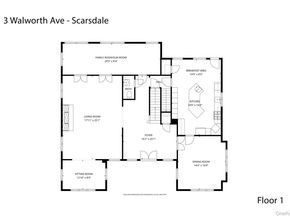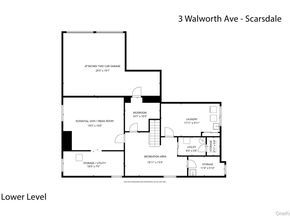A Timeless Tudor, Beautifully Reimagined for Modern Living
Set on a sweeping front lawn in the heart of Scarsdale’s coveted Greenacres neighborhood, this beautifully renovated Tudor blends the charm of a classic residence with the comfort and sophistication of today’s lifestyle. Perfectly situated within walking distance to the train, shops, restaurants, and award-winning Scarsdale schools, the home offers both elegance and convenience. Owned by the same family for over 37 years, this is a rare offering that awaits a lucky buyer!
A gracious formal entrance hall introduces the classic center hall layout and showcases the home's high ceilings, sun-filled interiors, grand scale and generously-sized formal and informal living spaces. The expansive living room, anchored by a beautiful fireplace, accommodates multiple seating areas and features French doors that lead to an airy and bright den/family room. Located off the center hall, the dramatic dining room features the perfect proportion for refined and elegant entertaining with direct access to the chic and modern chef’s kitchen detailed with white marble countertops, an oversized center island with seating, stainless steel appliances, and a breakfast area overlooking the picturesque and landscaped backyard. The eat-in kitchen is both functional and inviting and large enough to accommodate friends and family for informal social gatherings and offers easy access to a large deck and the back yard for seamless indoor-outdoor living and entertaining. A stylish powder room completes the main level.
Upstairs, the spectacular primary suite offers a private retreat that is luxuriously spacious with its own sitting area, walk-in closet, and a renovated ensuite bathroom. Near the primary bedroom is a large family bedroom which can serve as a primary sitting room/office. 4 additional bedrooms and three additional full bathrooms provide spacious and comfortable accommodations and complete this stylish 6 Bedroom/ 4 full bath Greenacres Tudor.
A large basement with adequate ceiling height offers ample room for a playroom, gym, media room, laundry and storage and features a two car attached garage.
Move-in ready, and upgraded with a 2 zone air conditioning system and modern kitchen and bathrooms, this residence presents the very rare opportunity to enjoy the enduring character of a substantial old world Tudor with modern amenities within one of Scarsdale’s most sought-after neighborhoods and the amazing convenience of VERY CLOSE PROXIMITY to the train station, Scarsdale schools, recreation, local shops and restaurants. Don't miss this one! This rare treasure won't last long on the market!. Offering the best of living in Scarsdale -- all within a quick 35-minute express train ride to Grand Central and NYC!












