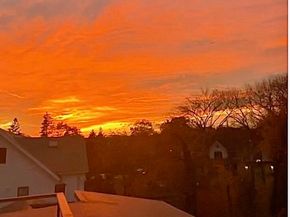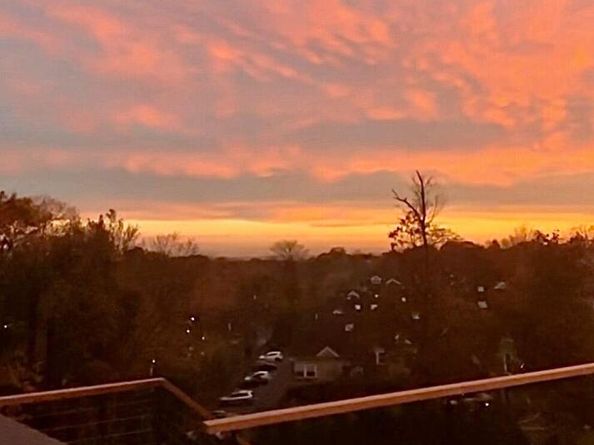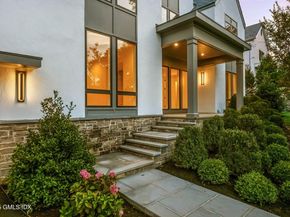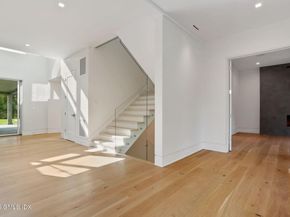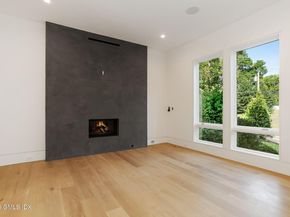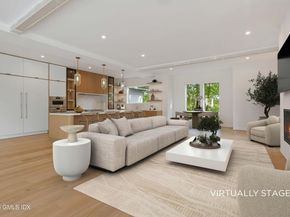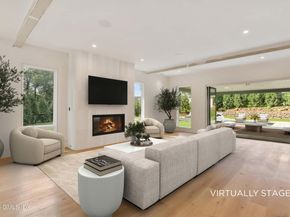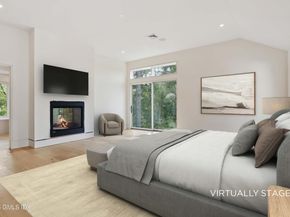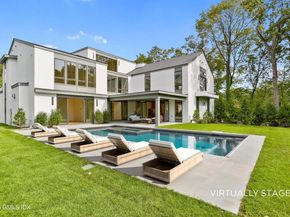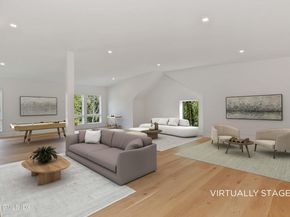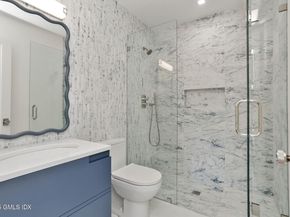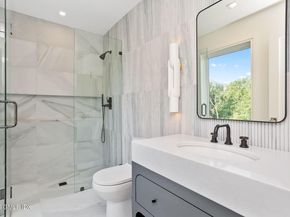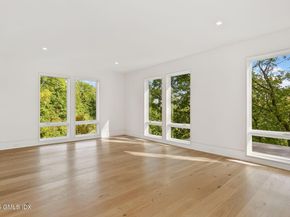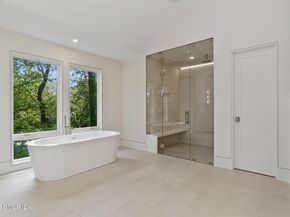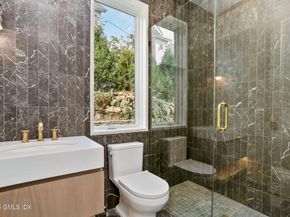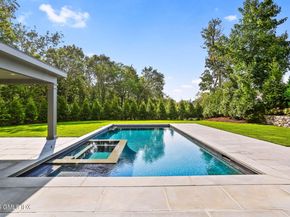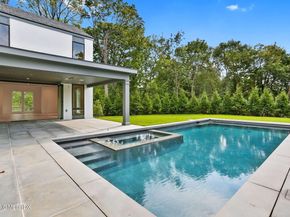2025 Modern New Const. residence sits on 0.78 acres combines privacy with elegant design. Moments from Greenwich Ave. built by Hobi Award winner, RA Land Development, interiors by the acclaimed Laura Michael Design. This home features soaring 10ft ceilings, light filled rooms, and seamless indoor-outdoor living. Highlights are a Rooftop deck with Long Island Sound views that crowns the residence, a 3-car garage (+900 sq. Ft.) with 14-ft ceilings, and top-of-the-line finishes throughout.
The Chef's kitchen features top-tier appliances, such as Sub-Zero, Wolf, Julien sinks. A grand center island, Custom cabinetry, and thoughtful storage, providing effortless daily living and elevated entertaining. The primary suite offers a double-sided fireplace, creating a warm ambiance.. ...enjoyed from both the bedroom and the spa-like bath. A private balcony extends the retreat, while the spa-inspired bathroom features a steam shower and radiant heated floors. 4 additional light filled en-suite bedrooms, share the same level, alongside a full laundry suite equipped with custom built-ins including steam/Iron drawer, a dry rack drawer, and stacked double washers and dryers. A 4-stop hydraulic elevator serves every level-from the versatile finished attic to a finished expansive lower level, you'll find a dedicated room for a gym, guest/au pair en-suite, and pre-wired theater/Golf simulator, ample space for a wine cellar, storage, and protected living space. This home is also equipped with intelligent Lutron lighting, a central vacuum system, integrated speakers on the main floor & primary, and a security system. Outdoors, enjoy a sparkling Gunite pool and integrated spa, hydraulic pool cover, complemented by a full property sprinkler system, and a backyard professionally landscaped, lined with Green giants for ultimate privacy. A rare opportunity for luxury living on a charming Street, delivering privacy, modern architecture, and the convenience of downtown Greenwich.












