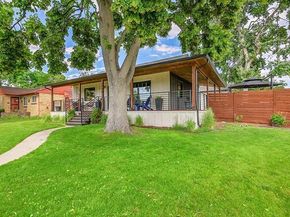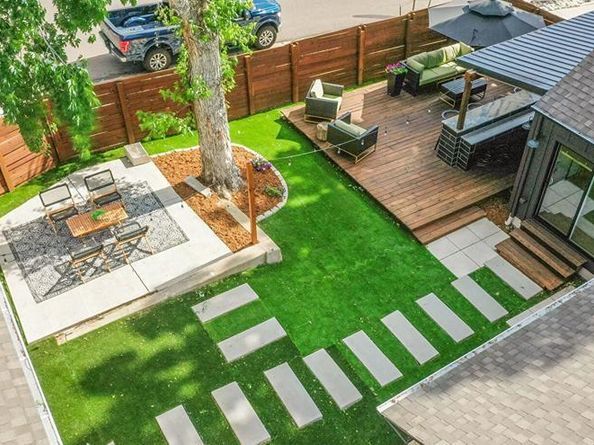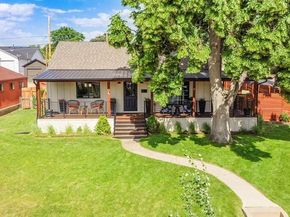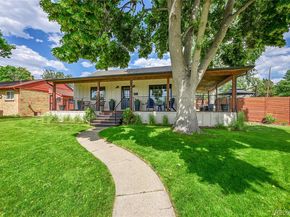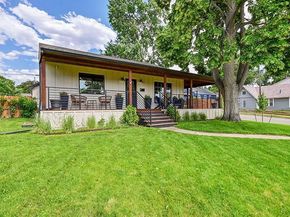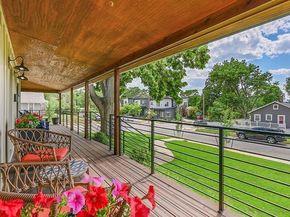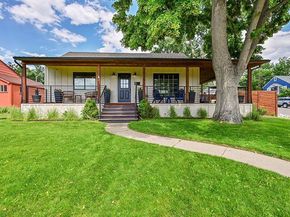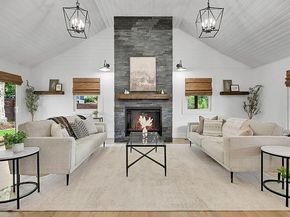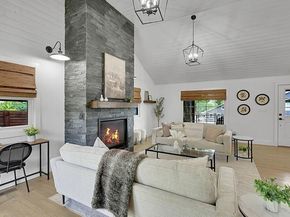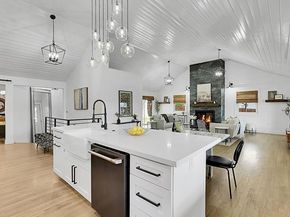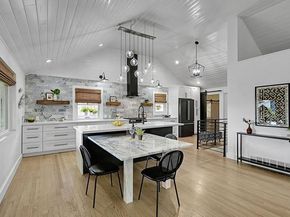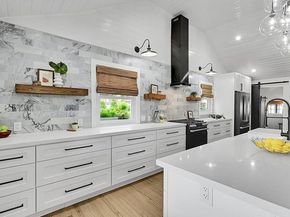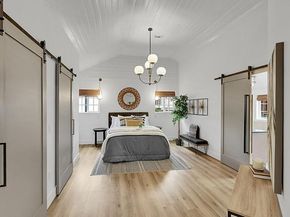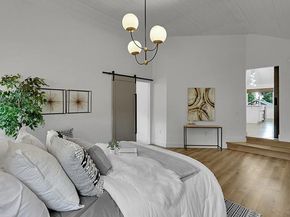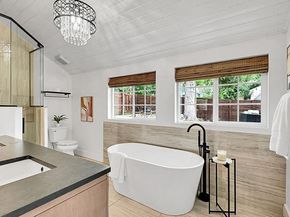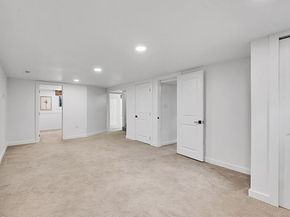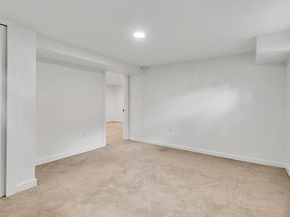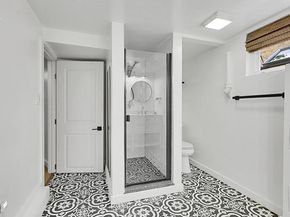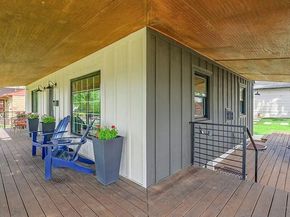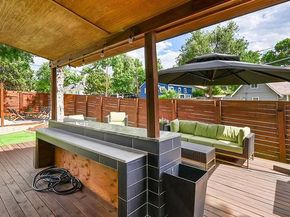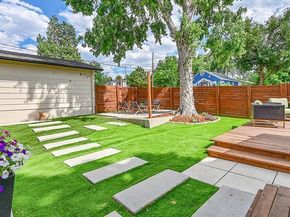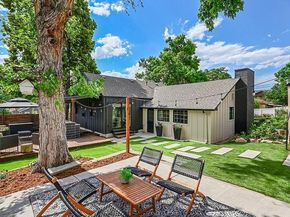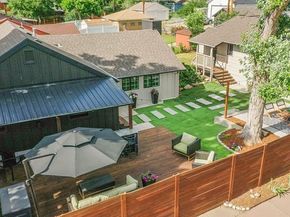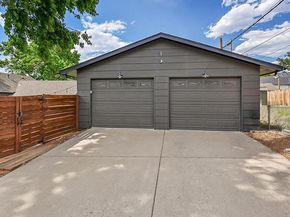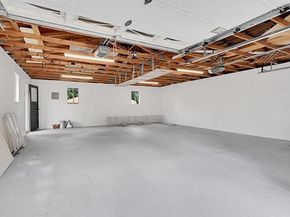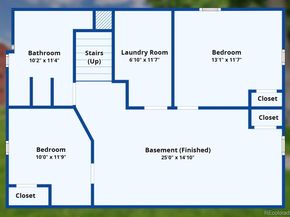A Modern Englewood Retreat Designed for Living, Entertaining & Relaxation
Originally built in 1953 and thoughtfully reimagined, this 2,725+ sq ft home blends timeless mid-century charm with modern sophistication. Vaulted ceilings, natural light, and designer finishes create a space that feels warm, open, and effortlessly stylish—a perfect mix of comfort and class.
At its heart, the chef’s kitchen showcases quartz countertops, premium stainless appliances, and a spacious island for cooking, hosting, and connecting. The open layout flows seamlessly between dining and living areas, ideal for entertaining or everyday living.
Three bedrooms and three spa-inspired bathrooms offer privacy and retreat, while the finished basement adds flexible space for a fourth bedroom, gym, office, or media room.
Step outside to your private backyard oasis with a built-in outdoor kitchen, bar seating, gas line, and covered patio lounge. Mature trees and lush landscaping create shade and serenity—perfect for morning coffee or evening gatherings beneath the Colorado sky.
The oversized 720 sq ft garage is a dream for hobbyists, offering room for vehicles, storage, or a workshop. Renovated in 2020 with warm modern finishes, this home also includes ADU zoning for future flexibility or income potential. Ideally located near Swedish & Craig Hospitals, DU, and Englewood’s best dining—with easy access to Downtown Denver, DTC, and light rail.
** The Seller Wants to Help YOU, the Buyer!
Take advantage of two special financing opportunities, Choose between options below.
2-1 Buydown:
• Year 1: 4.5% start rate
• Year 2: 5.5%
• Year 3+: Locked at 6.5%
** List & Lock™ Buydown:
Enjoy a rate as low as 5.625% (APR 6.001%) as of 10/10/2025—a seller-paid rate buydown lowering your interest rate and payment. Terms apply; see disclosures.
The Seller fully funds both options—no extra cost to you! Act fast—your dream home at 2990 Sherman Street just became more affordable!













