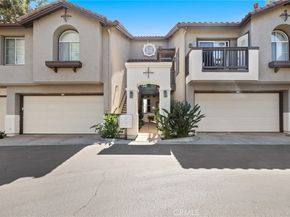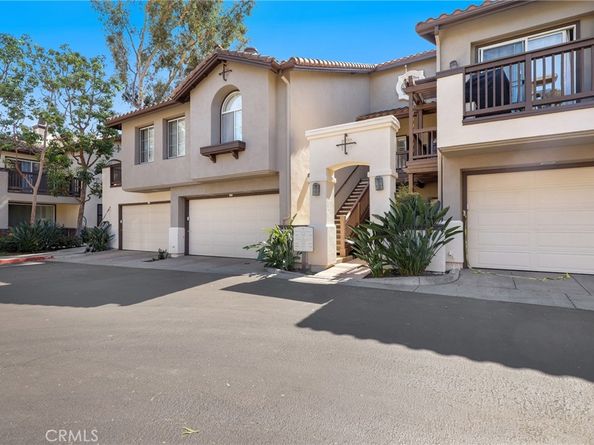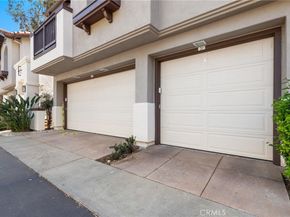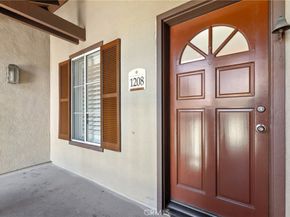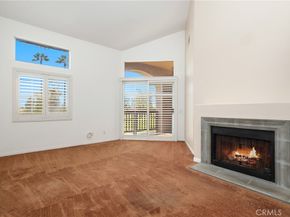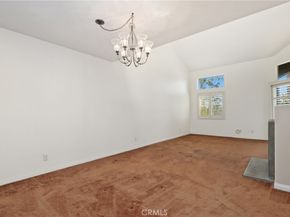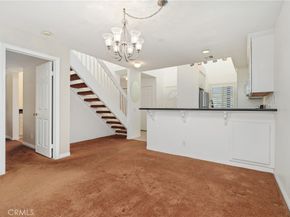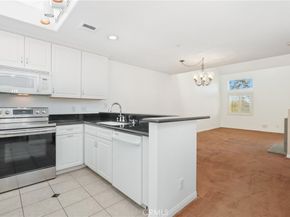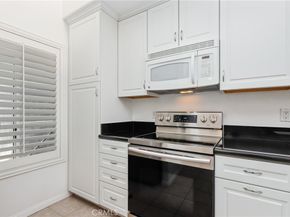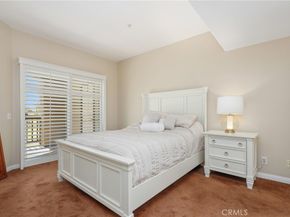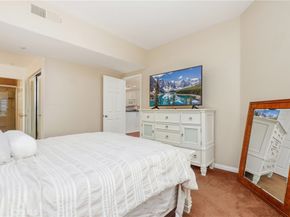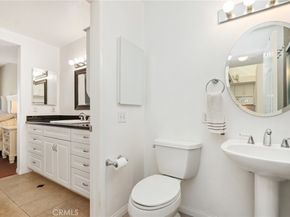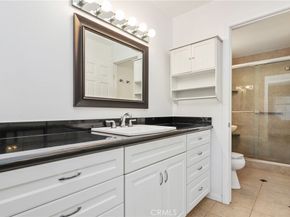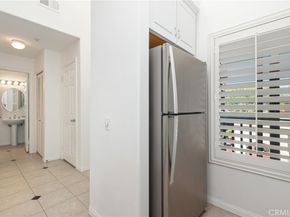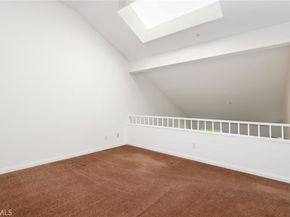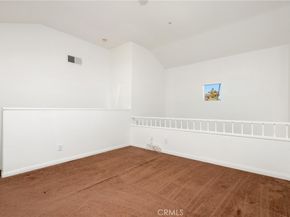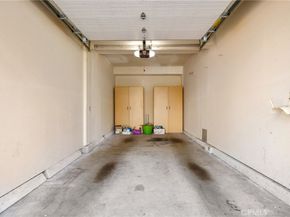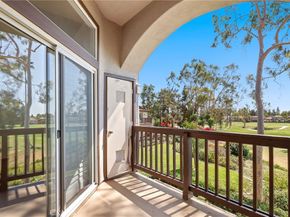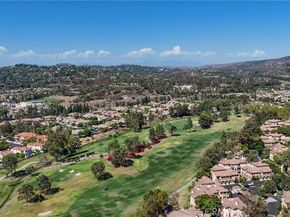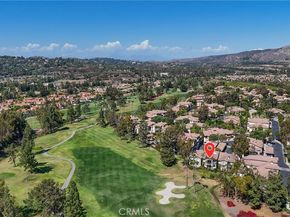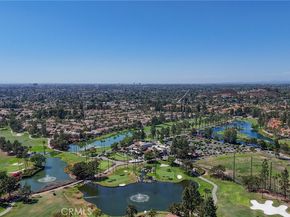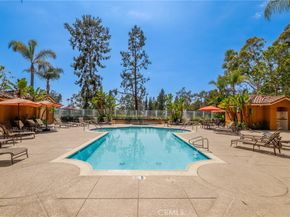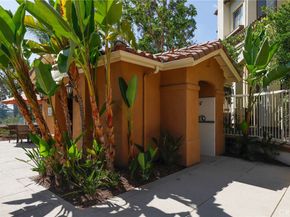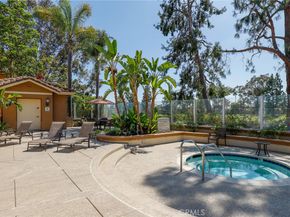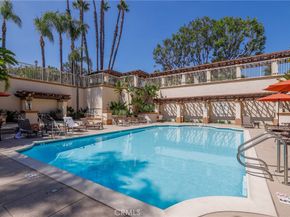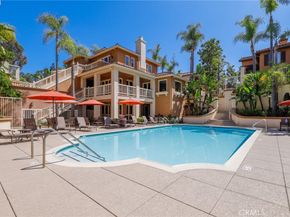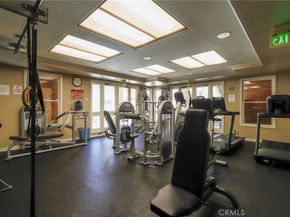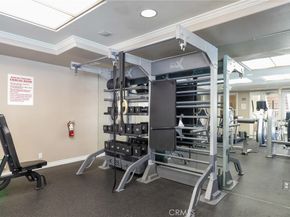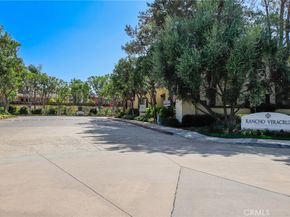Upper Unit with Expansive Golf Course Views in Rancho Veracruz! Situated in one of Tustin Ranch’s most desirable communities, this highly sought-after upper-level residence offers breathtaking golf course and sunset views from nearly every window. With no one living above, the home combines privacy, natural light, and resort-style living in an unbeatable location. Inside, the popular floor plan features 1 spacious bedroom plus a versatile loft with closet—perfect for a home office, den, or second bedroom. The soaring cathedral ceilings, cozy fireplace, skylight, and abundant windows create a bright, open, and inviting atmosphere throughout. The remodeled kitchen showcases crisp white shaker cabinets, stone countertops, newer appliances, and a breakfast bar, seamlessly connecting to the dining area and living room—an ideal setup for entertaining. The bedroom suite includes a dressing area with an additional vanity, generous counter space, and plenty of storage. Upstairs, the loft offers flexibility and privacy, while the private balcony—accessible from both the living room and bedroom—overlooks the golf course and tree-lined views, providing the perfect space for morning coffee or evening barbecues. Additional highlights include fresh designer paint, full-size stackable washer/dryer, attic access for extra storage, and the rare advantage of no neighbors above. Residents of Rancho Veracruz enjoy two sparkling pools and spas, a fitness center, and a clubhouse for private events. HOA dues cover water and trash, which helps keep costs manageable. Centrally located near Tustin Ranch Golf Club, The Market Place, parks, hiking trails, and top-rated schools, this home blends comfort, convenience, and captivating views. Don’t miss your chance to own this stunning golf course view home in Rancho Veracruz!












