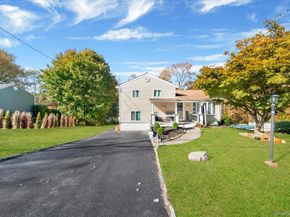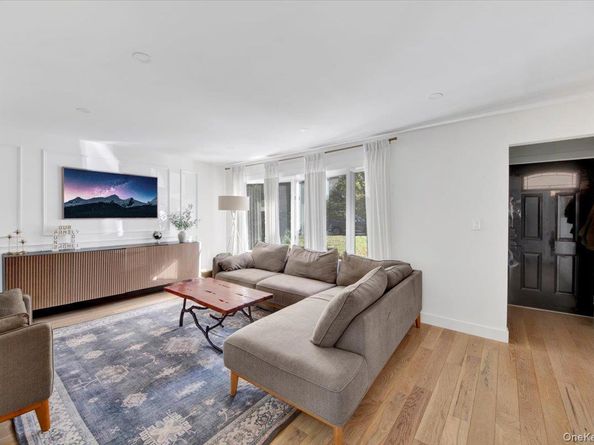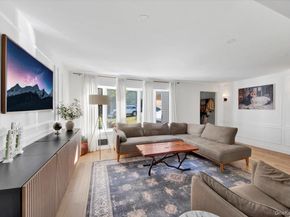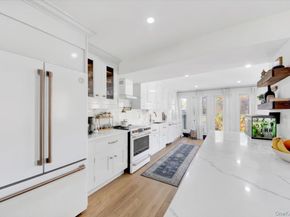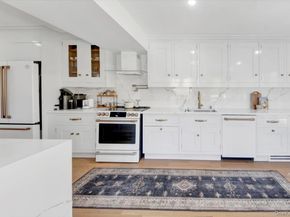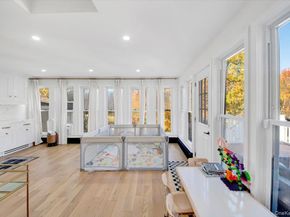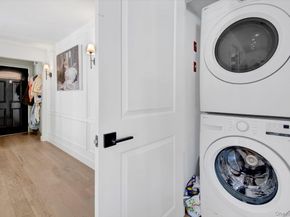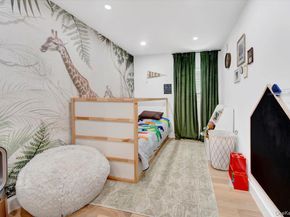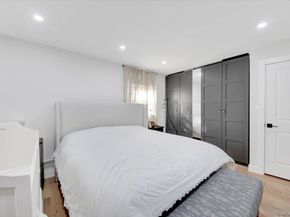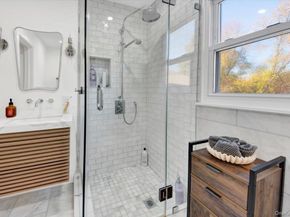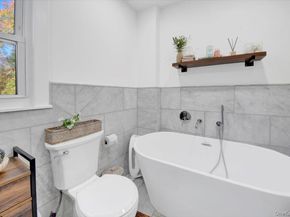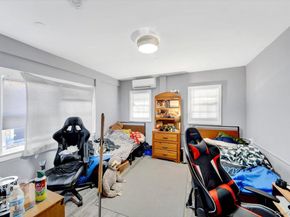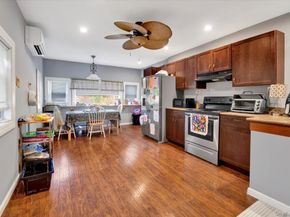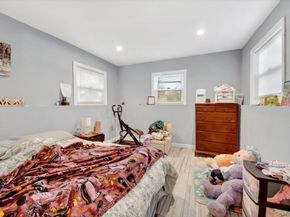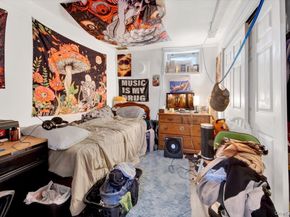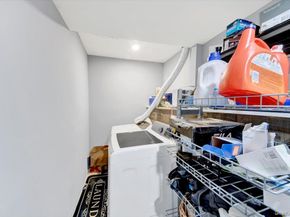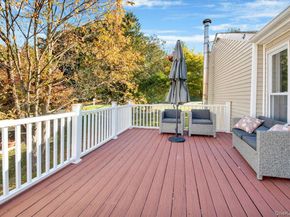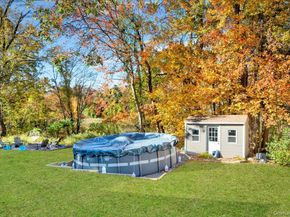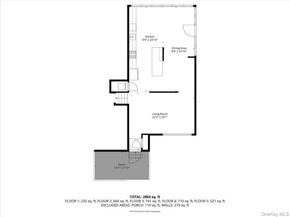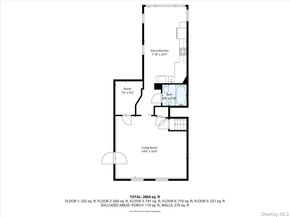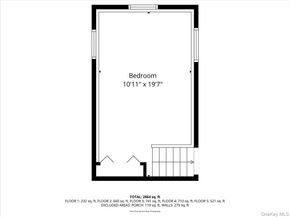Construction
- Property Condition: Actual
- Window Features: Bay Window(s), Oversized Windows, Wall Of Windows
- Year Built: 1956
- Architectural Style: Split Level
- Construction Materials: Vinyl Siding
- Exterior Features: Fire Pit, Garden, Mailbox
Features
- Other Structures: Shed(s)
- Patio And Porch Features: Covered, Deck, Patio, Porch
- Pool Features: Above Ground, Outdoor Pool, Pool Cover
- Pool Private: Yes
- Waterfront Features: Lake Privileges
- Waterfront: Yes
Measurements
- Building Area Units: Square Feet
- Lot Features: Back Yard, Front Yard, Garden, Landscaped, Near Public Transit, Near School, Near Shops
- Lot Size Acres: 0.30
- Lot Size Square Feet: 13,068












