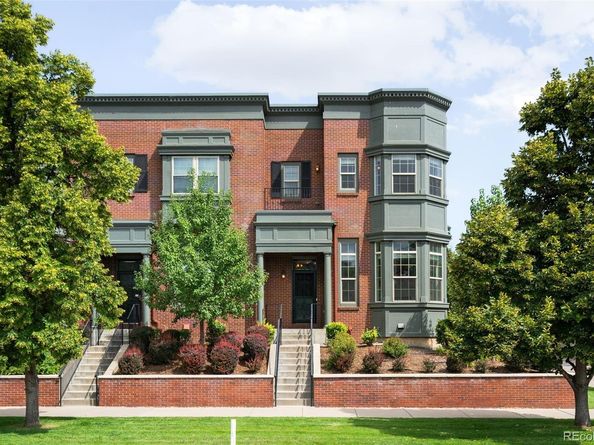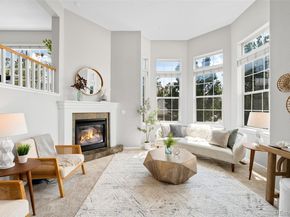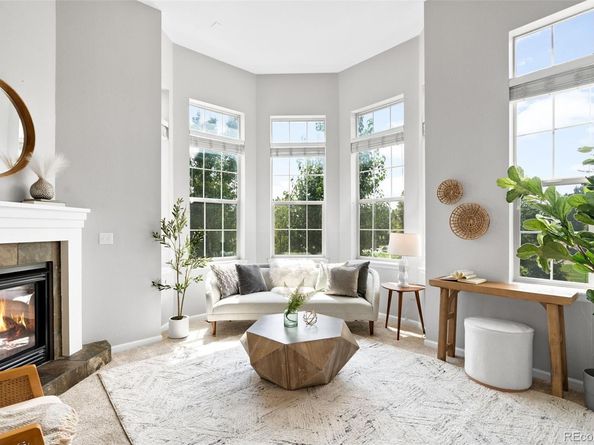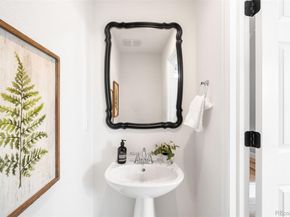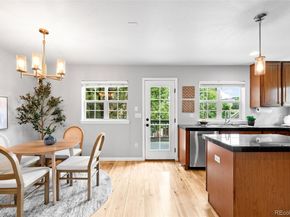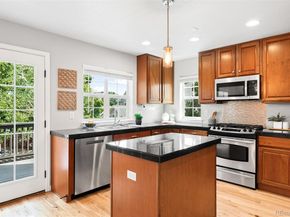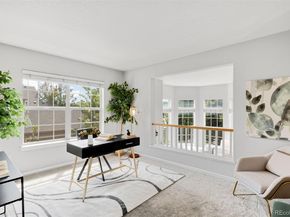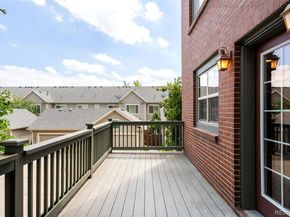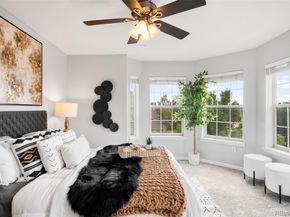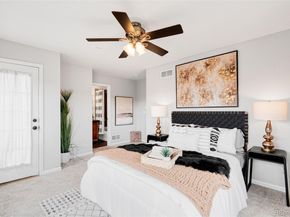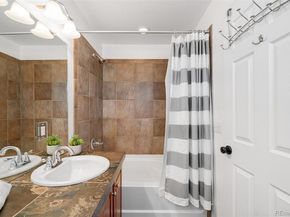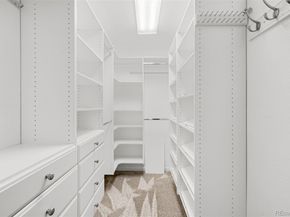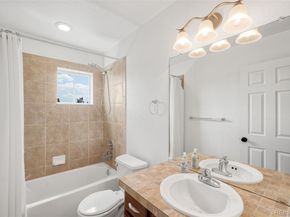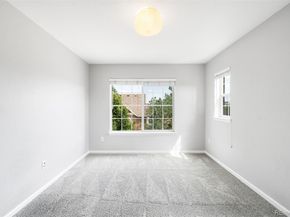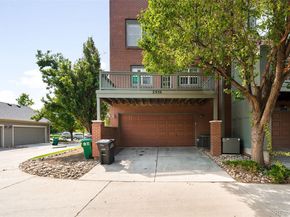Welcome to this stunning 3-bedroom, 3-bathroom end-unit townhome in the heart of Central Park. Perfectly situated just one block from the 80-acre Central Park and surrounded by trails, bike paths, parks, pools, playgrounds, gyms, and vibrant local eateries, this home offers the ideal blend of urban energy and suburban tranquility. You’re a short stroll to 29th Ave Town Center with shops and dining, and only a mile to Stanley Marketplace for even more incredible options. Spanning over 1,700 square feet, this beautifully designed row home is flooded with natural light thanks to large bay windows and soaring vaulted ceilings. The inviting main level and kitchen feature gorgeous real hardwood flooring, a cozy gas fireplace with a built-in bench, and an open-concept kitchen complete with a central island, stainless appliances, and direct access to a private back deck—perfect for grilling and relaxing. Upstairs, the spacious primary suite is a true retreat with expansive bay windows, a private balcony offering amazing views, and a spacious walk-in closet. Two additional bedrooms, a full bathroom, and a dedicated laundry room complete the upper level. The attached two-car garage offers ample storage for all your needs. Located just 20 minutes from DIA and less than a mile from the light rail, this home provides easy access to downtown Denver and beyond. Central Park is known for its top-rated schools, making this an exceptional opportunity for families and professionals alike. The HOA covers exterior maintenance and homeowners insurance (including a roof replaced in 2021), snow removal, landscaping, park and trail upkeep, community gardens, pools, tennis courts, and playgrounds. You’ll love the convenient, fun lifestyle in Central Park, and this townhome is the perfect place to call home.












