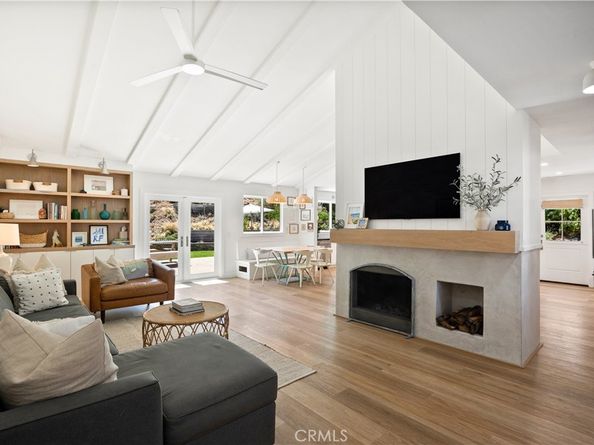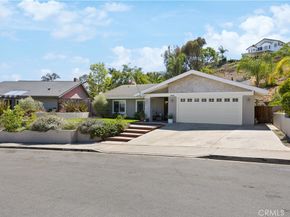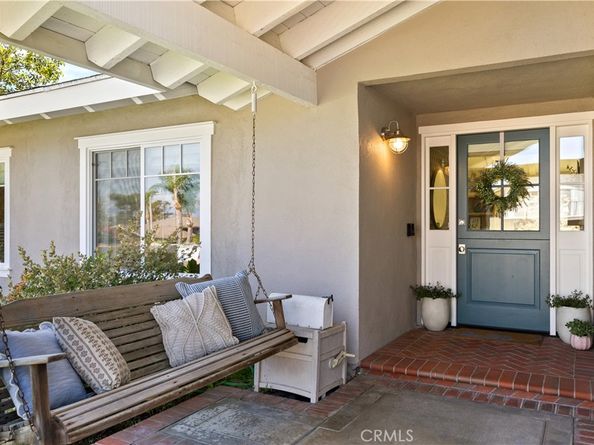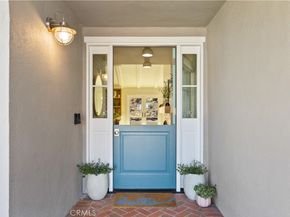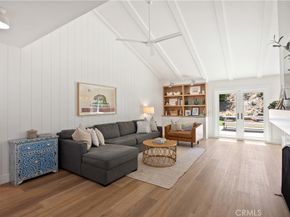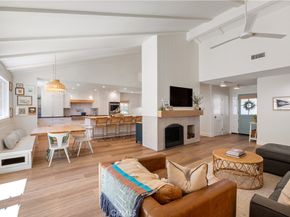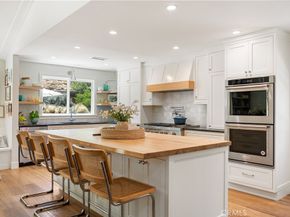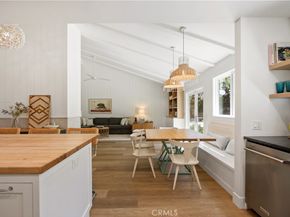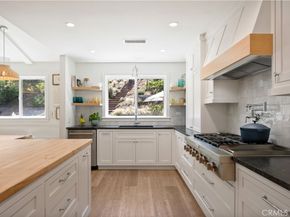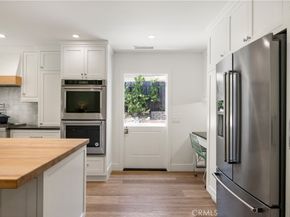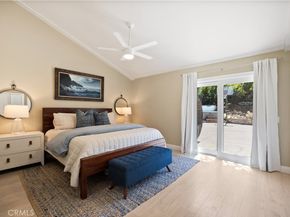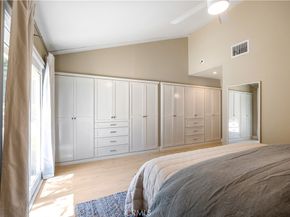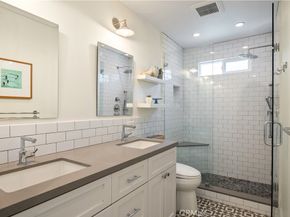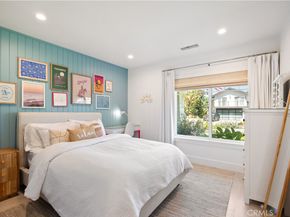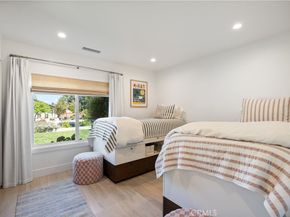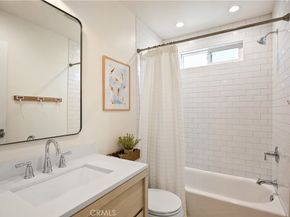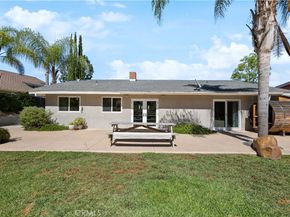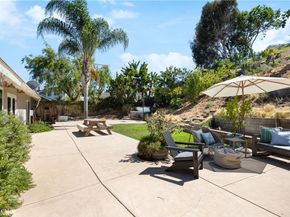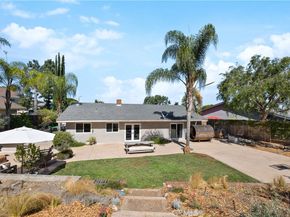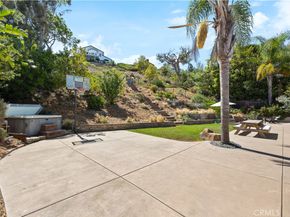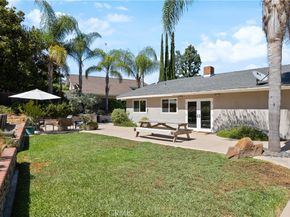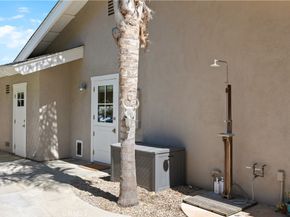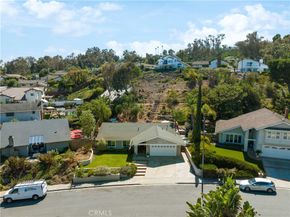Situated in the desirable Crown Valley Highlands community of Laguna Niguel, this beautifully remodeled single-story home captures the essence of coastal living with a rare combination of modern design, expansive outdoor space, and community amenities. Encompassing approximately 1,633 square feet on an oversized 13,300 square foot lot, the residence offers three bedrooms and two baths in a light-filled, open layout enhanced by a gas fireplace, custom built-ins, and updated finishes throughout. Every detail has been thoughtfully addressed with all new windows and doors, a new HVAC system and ducting, whole-house fan, upgraded electrical, repiping, tankless water heater, and a whole-home water filtration system. The custom kitchen serves as the heart of the home, showcasing inset cabinetry, zellige tile backsplash, a six-burner gas range with dual ovens, hidden appliance cabinet, and an impressive 8.5-foot butcher block island designed for both culinary pursuits and entertaining. Both bathrooms have been fully remodeled with stylish, custom finishes that complement the home’s coastal appeal. Outdoors, the sprawling lot provides endless possibilities, with mature fruit trees including orange, tangerine, nectarine, plum, lemon, and avocado, complemented by a six-person spa, hot-and-cold outdoor shower, and abundant usable space ideal for a future pool, expanded outdoor living, or gardens. The HOA offers access to a pool, pickleball, volleyball, sport court, and clubhouse, all while being minutes from world-class beaches, scenic trails, shopping, dining, and top-rated schools. Rarely does a single story property combine thoughtful upgrades, indoor-outdoor living, and such extraordinary lot size in this sought-after neighborhood, making this residence the epitome of the Southern California lifestyle.












