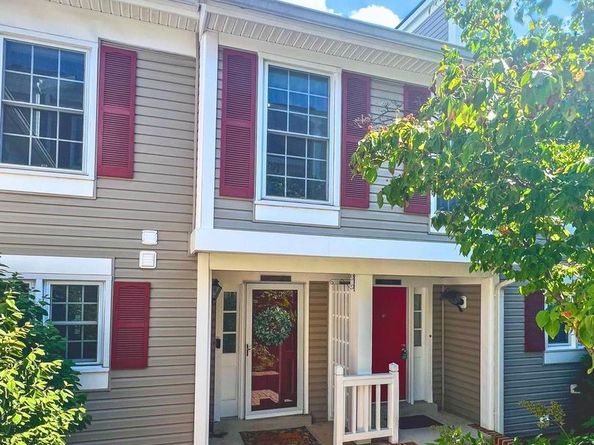🏡Discover the perfect blend of comfort and convenience in this stunning & renovated 3-bedroom, 2.5-bathroom townhouse-style condo, nestled in the highly sought-after Courtbridge neighborhood of Arlington, VA • Just a short walk from the vibrant Shirlington Village, this home offers the best of both tranquil living and urban accessibility • Spacious Layout: The main level features gleaming hardwood floors that flow seamlessly throughout the Dining Room and Living Room that boasts a wood-burning fireplace & a lovely balcony (1 of 2), ideal for enjoying fresh air and beautiful wooded views • Renovated Kitchen: Enjoy cooking in the beautifully renovated kitchen, complete with modern finishes and ample cabinetry & counter space • The kitchen conveniently opens to the dining room, ideal for entertaining • A convenient powder room completes the main level • Upstairs, find the Primary Retreat: the primary bedroom boasts spacious closets, LVP flooring, and its own private balcony (2 of 2), offering a peaceful sanctuary for relaxation • The updated Jack and Jill bathroom connects to the primary bedroom and hall, providing easy bathroom access for the second bedroom • Flexible Top Level: The third floor offers a versatile flex space that can serve as the third bedroom, office, or recreation area • It includes a convenient full bathroom, making it an ideal guest suite or private retreat • Situated in the heart of Arlington, this home is walking distance to the bustling Shirlington Village, where you'll find ample shopping, dining, and entertainment options including Carlye, Busboys & Poets, Copperwood Tavern, AMC Shirlington, Signature Theater, Shirlington Library, Harris Teeter and MORE! • Enjoy easy access to major commuter routes, making your commute to DC, Arlington, Tysons, Reston and beyond a breeze • Love where you live - welcome home!












