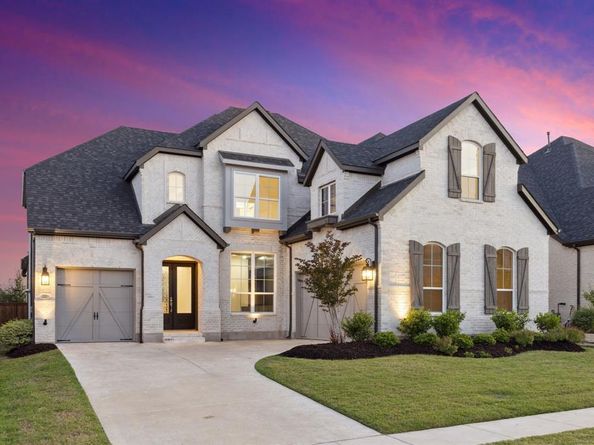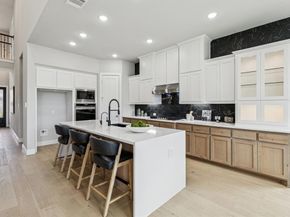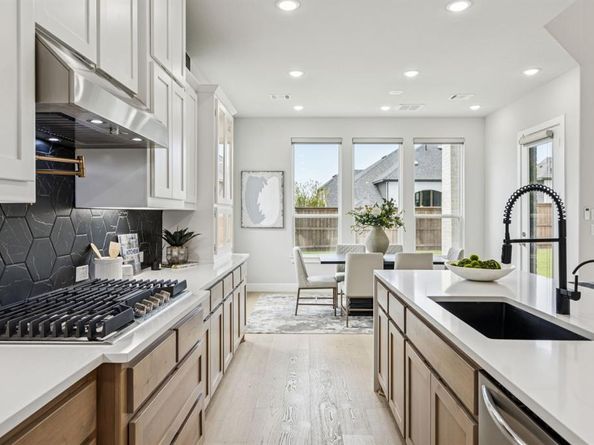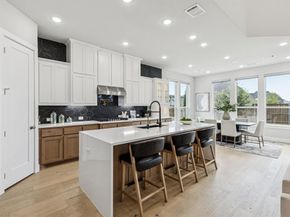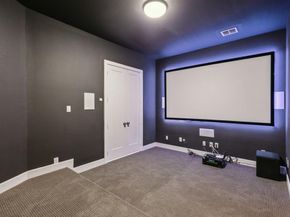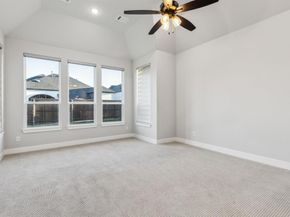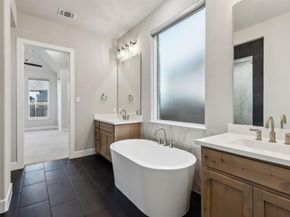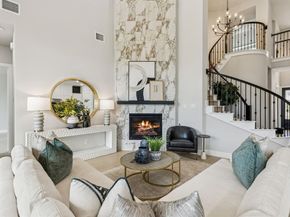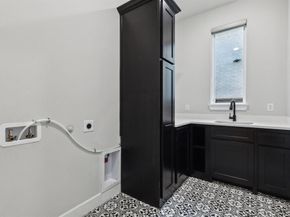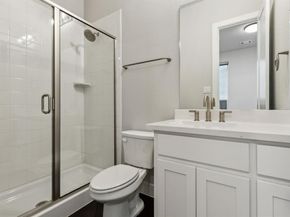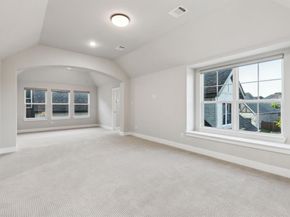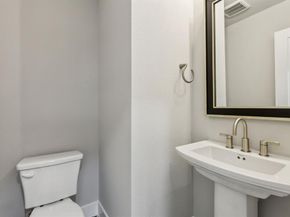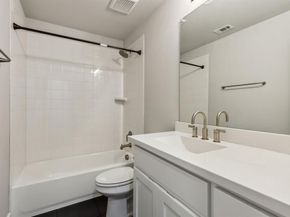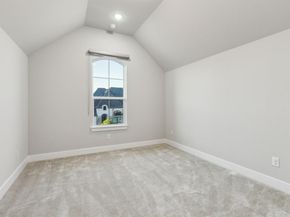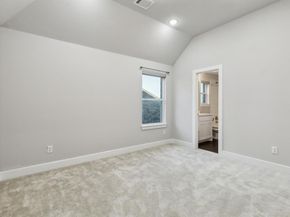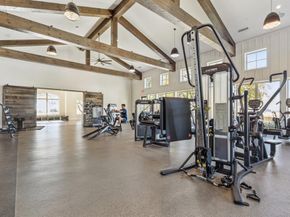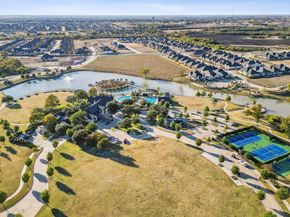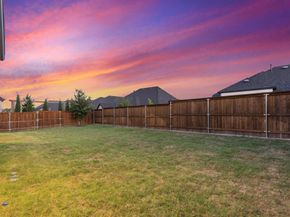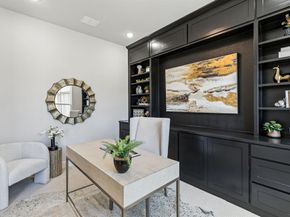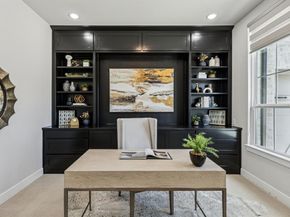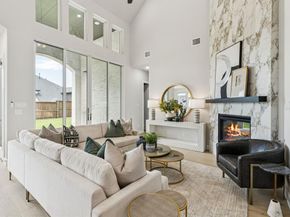North-facing * Priced to sell * Don’t miss this rare find!
Buyers, here’s your shot at an oversized, heavily upgraded Highland Home in Prosper ISD—for less than new construction plus up to $10,000 towards buyer closing costs!
Now staged to showcase its stunning proportions, this exceptional property is priced below replacement cost and offers a rare opportunity to own the award-winning Highland Homes 227 Plan—elevated with designer selections and thoughtful upgrades throughout.
A grand double-door entry leads into soaring ceilings, a sweeping spiral staircase, and a dramatic catwalk that anchors the open-concept layout. The family room stuns with a tile-to-ceiling fireplace and 10’ sliding glass doors that open to a covered patio—perfect for seamless indoor-outdoor entertaining.
At the heart of the home, the chef’s kitchen commands attention: waterfall quartz island, potfiller, statement lighting, glass cabinetry, and a professionally designed pantry by Closets by Design.
Every bedroom is spacious and private, with an ensuite bath and walk-in closet. The first-floor primary suite is a tranquil retreat, with its own sitting area, pedestal tub, large walk-in shower, and boutique-style custom closet.
Movie nights will never be the same in your dedicated media room, featuring a 120 in screen, 4K projector, 7.1 Dolby Atmos surround sound, and theater-style seating platform. Upstairs, two expansive game rooms offer room to play, work, or unwind.
Extras include: wide-plank flooring, modern shades, water softener, 8’ doors on the main level, powder baths on both floors, solar panels (owned), and a true 3-car garage.
Located on a quiet street in amenity-rich Mustang Lakes, with front yard maintenance, resort pools, tennis, stocked lakes, a fitness center, trails, and access to top-rated Prosper ISD schools including on-site Sam Johnson Elementary and Walnut Grove High.












