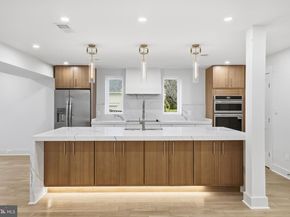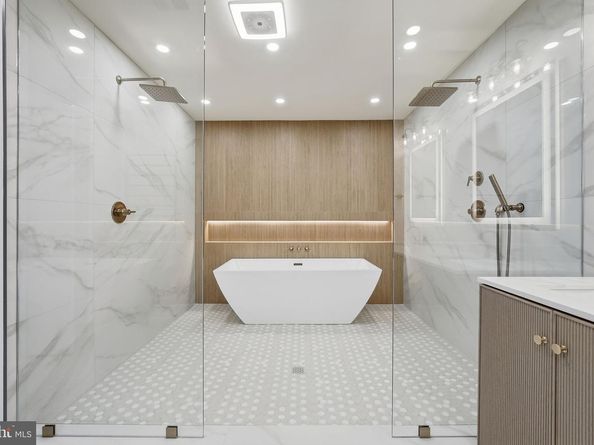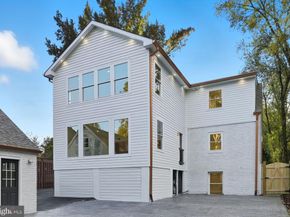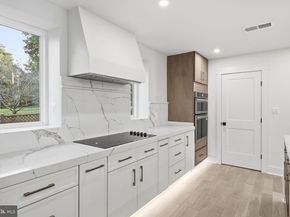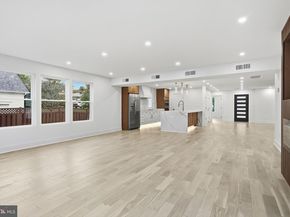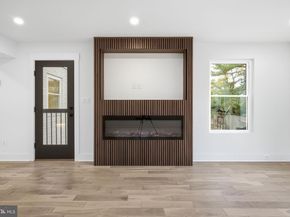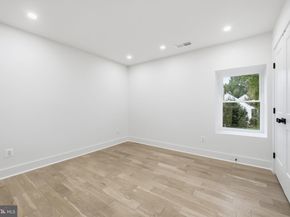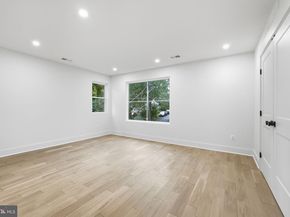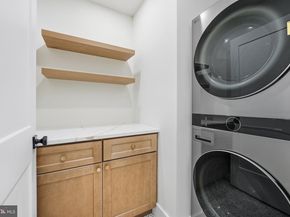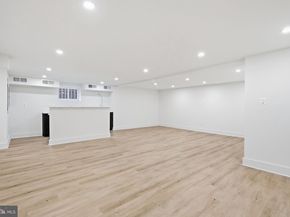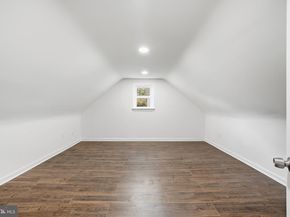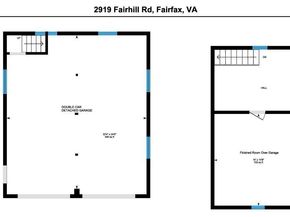SIGNIFICANT PRICE REDUCTION — FULLY RENOVATED + EXPANDED LUXURY HOME (4,284 SQ FT | 6BD | 4.5BA | FROG | 0.52 ACRE)
Incredible new price on this rare, fully reimagined luxury home in highly desirable Fairhill on the Boulevard. This brick colonial has been completely rebuilt and expanded in 2025—offering the feel of brand-new construction with over 4,284 sq ft of finished living space on a private 0.52-acre lot.
Major Upgrades & Highlights:
• Full top-to-bottom renovation + new floor plan
• Front & rear additions for expanded living space
• 6 bedrooms + 4.5 designer baths
• Gourmet chef’s kitchen: quartz counters, waterfall island, shaker cabinets, premium SS appliances
• Hardwood floors, recessed LED lighting, modern finishes
• Two laundry rooms (main & lower level)
• Walkout ground-level basement with bedrooms, full bath, and flexible rec space
• Luxurious primary suite: spa bath w/ freestanding tub, dual rainfall showers, custom walk-in closet
• Detached 2-car garage + Finished Room Over Garage (FROG) with its own HVAC — ideal for office, studio, or guest suite
• All new systems: windows, insulation, HVAC, CAT7 cabling, smart-home features
• Huge flat backyard, mature trees, ample parking, and exceptional curb appeal
Perfect Floor Plan for:
• Multi-generational living
• Executive buyers wanting turnkey luxury
• Families seeking multiple living zones
• Au-pair or rental potential
• Work-from-home lifestyles
Prime Location:
Minutes to Mosaic District, Vienna Metro, INOVA Fairfax Hospital, I-66, I-495, Route 50, and top-rated schools.
This home delivers size, luxury, modern design, and location—now at a price that makes it one of the best values in the area. A rare opportunity that won’t last.












