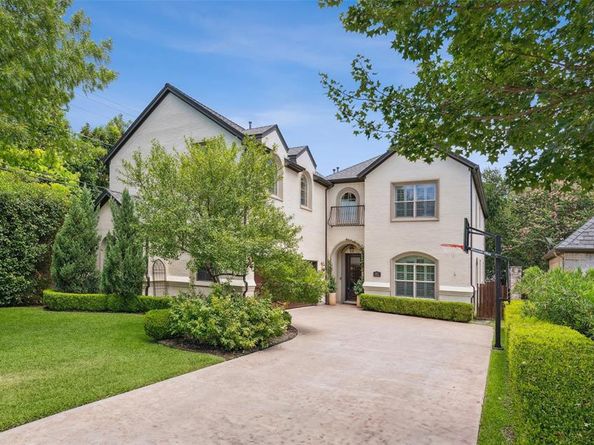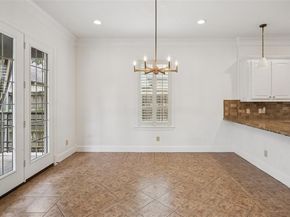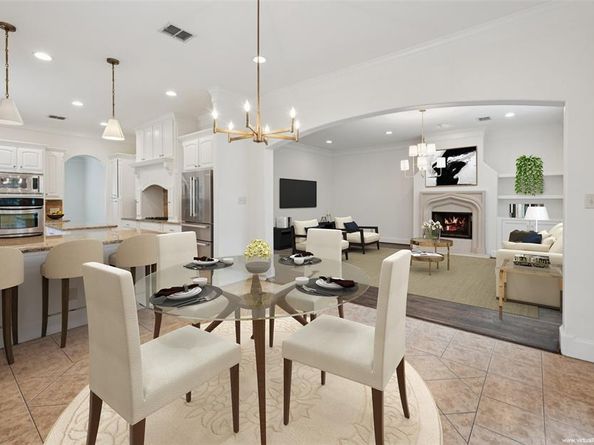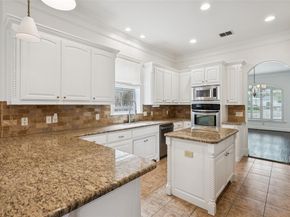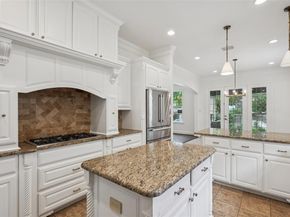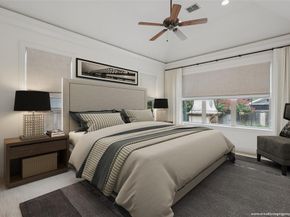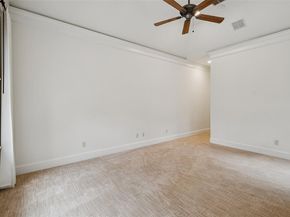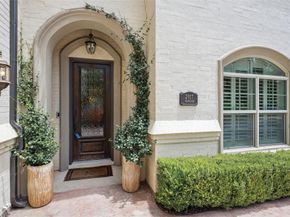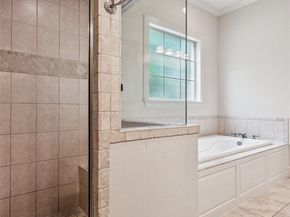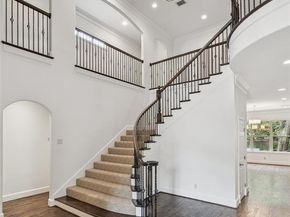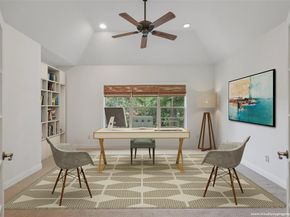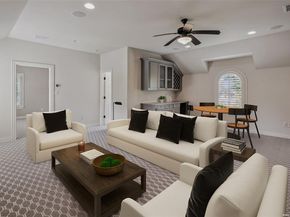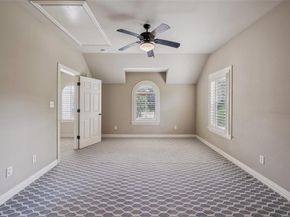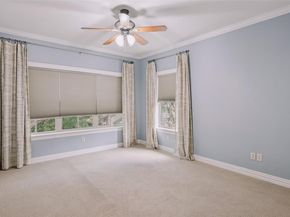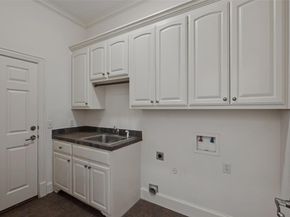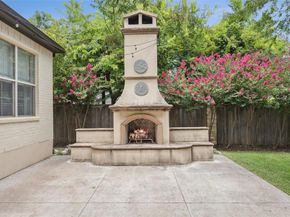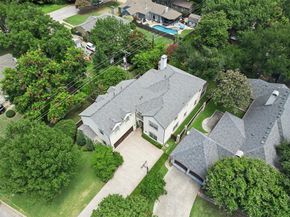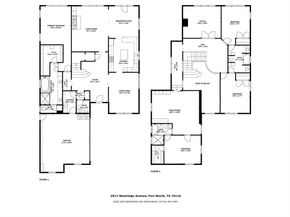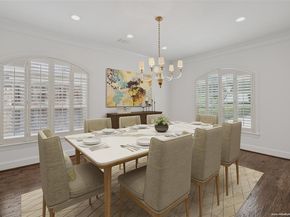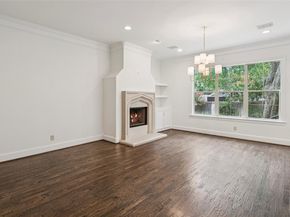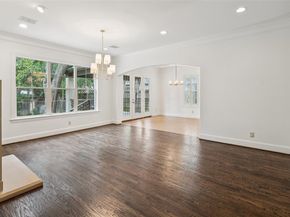**MOTIVATED SELLER—Seller offering $7500 seller concession at closing with an acceptable offer.** Welcome to 2917 Westridge Avenue, a stunning two-story residence in the heart of Ridglea, blending classic architecture with modern comforts in one of Fort Worth’s most coveted neighborhoods. This thoughtfully designed home offers 4 bedrooms, 3.1 bathrooms, and over 4,300 square feet of living space, providing an ideal balance of functionality and luxury.
Step inside to a grand two-story foyer with an elegant sweeping staircase, hardwood floors, and abundant natural light. The open layout seamlessly connects the formal dining room, spacious living room with fireplace, and a chef’s kitchen featuring granite countertops, custom cabinetry, stainless steel appliances, double ovens, and a generous island—perfect for both entertaining and everyday living.
The primary suite on the main floor offers a peaceful retreat with a spa-like bathroom, complete with a soaking tub, glass-enclosed shower, dual vanities, and a large walk-in closet. Upstairs, you’ll find additional bedrooms, an office, and a family room with built-in cabinetry and a wet bar, adding flexibility for work or play.
Step outside to enjoy serene moments on the covered patio with a charming porch swing. The outdoor fireplace creates an inviting ambiance for gatherings, and the fenced backyard offers both privacy and green space for pets or play.
This home is filled with thoughtful touches, including plantation shutters, designer lighting, ample storage, a laundry room with a sink and built-in cabinetry, and an oversized 2-car garage.
Located in Ridglea—just minutes from Fort Worth’s cultural district, shopping, and dining—2917 Westridge Avenue offers a rare blend of elegance, comfort, and convenience.












