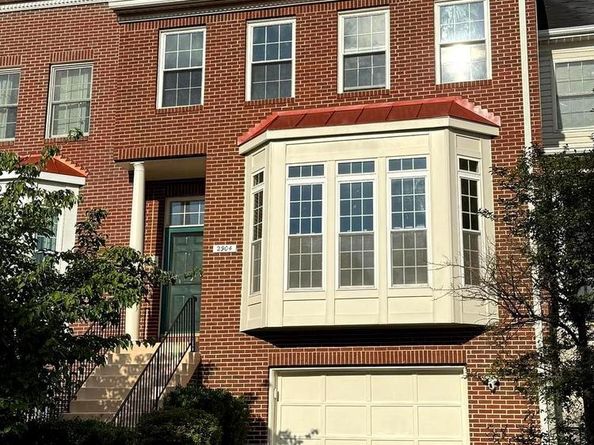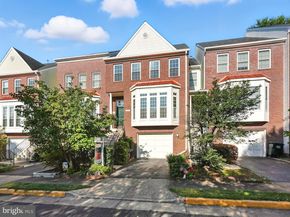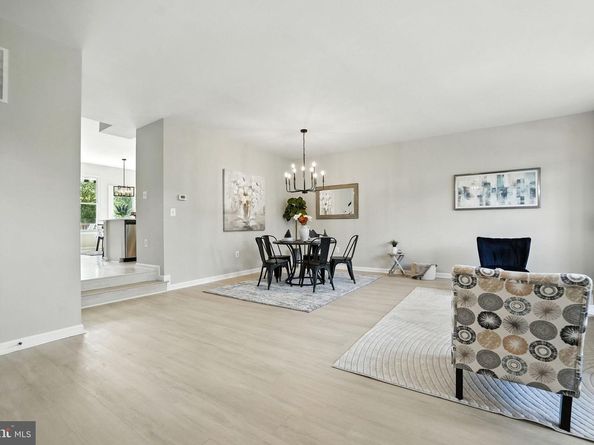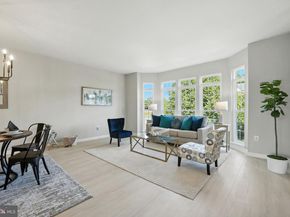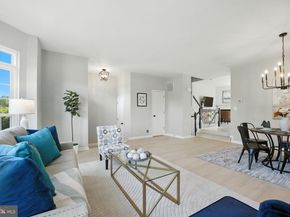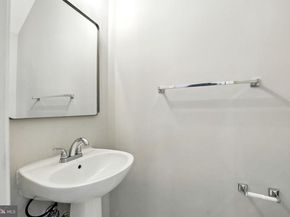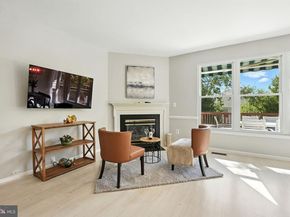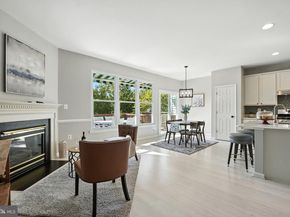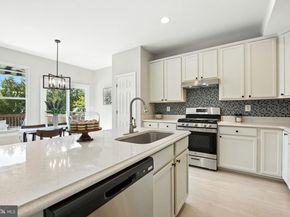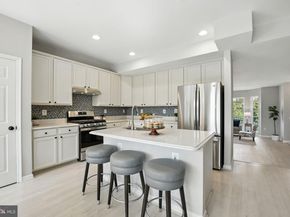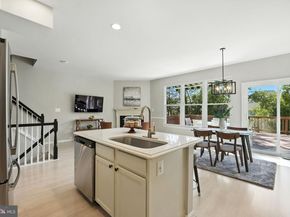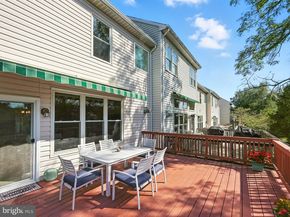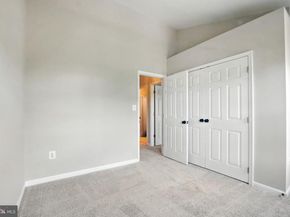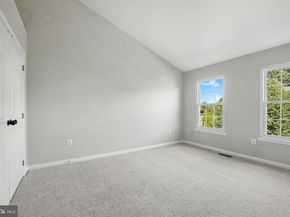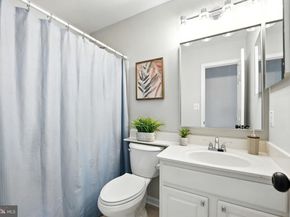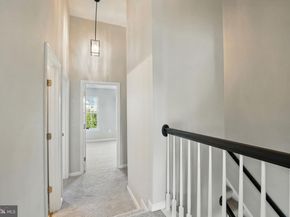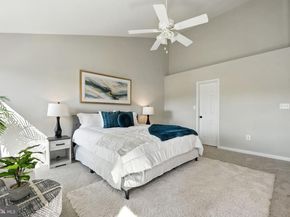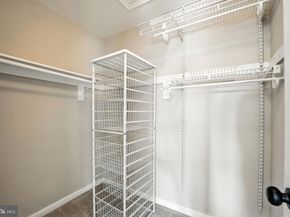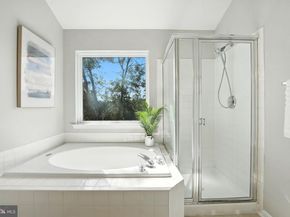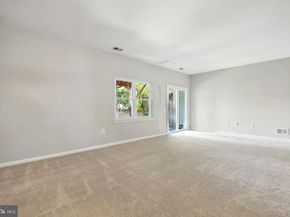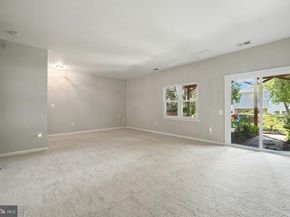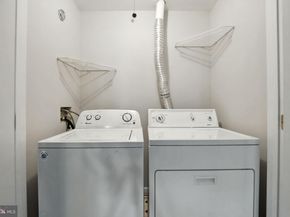Welcome to this beautifully maintained and thoughtfully upgraded 3-bedroom, 2 full- and 2 half-bath townhome in Barkley—one of Fairfax’s most desirable communities. Filled with natural light and elegant finishes, this inviting home blends warmth, comfort, and functionality with stylish everyday living. The main level features soaring ceilings and LVP floors that create a cohesive, polished flow. At the heart of the home, the kitchen showcases 42-inch solid wood cabinetry, quartz countertops, brand new stainless appliances, and a cozy gas fireplace—perfect for gathering. A private deck extends your living space outdoors. A remote controlled Sunsetter shade makes enjoying your deck ideal for morning coffee, sunset relaxation, or weekend entertaining. The separate dining room, powder room, and spacious family room make this level well-suited for both large gatherings and intimate evenings at home. Upstairs, the primary suite is a true retreat with high ceilings, room for a king-sized bed, walk-in closet, and a spa-like ensuite with soaking tub, dual-sink vanity, linen closet, and a separate glass-enclosed shower. Two additional bedrooms, a hall full bath, and a linen closet complete this level, offering privacy and comfort for everyone. The lower walk-out level adds even more flexibility with a recroom—perfect for a home theater, gym, or game room—along with a second half bath, laundry, and storage. Step outside to the covered patio, garden, yard, and oversized garage with additional storage. The Barkley community offers wide streets and sidewalks, tennis courts, a playground, trails, and grassy areas for recreation, plus social events throughout the year. Per seller, recent updates include: LVP in Dining room, Living room, all baths 2025; Carpet Lower & Upper Levels 2025; fresh paint 2025; all kitchen appliances 2025; quartz countertops, new lights 2025, HWH 2021, AC 2011, Roof 2016, Windows 2016. The location is unbeatable—just a mile to Mosaic District, close to Harris Teeter, Safeway, MicroCenter, Tysons, Vienna, Oakton, and county parks and trails. Commuters will appreciate nearby Vienna and Dunn Loring Metro Stations, plus easy access to Routes 29, 50, 66, and 495. This home and location are true standouts in Fairfax—and could be yours!












