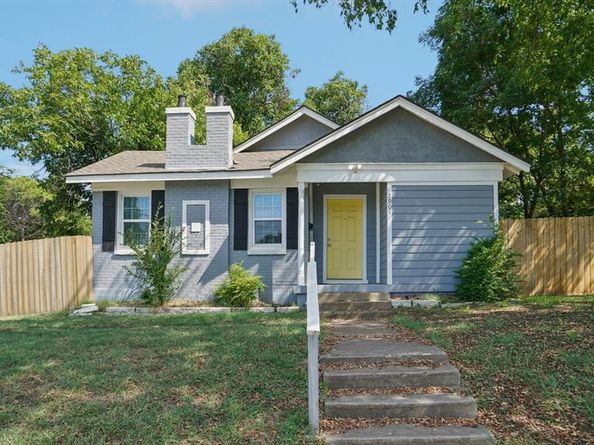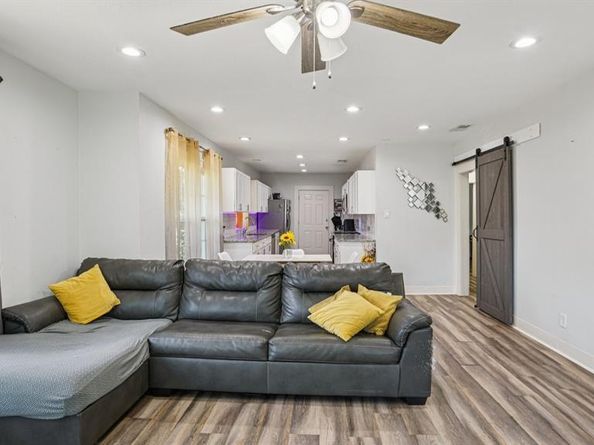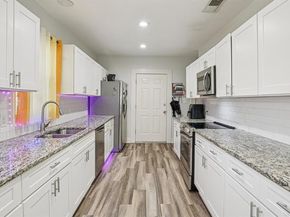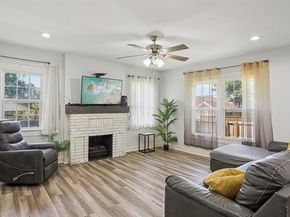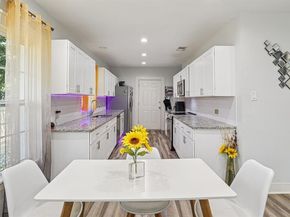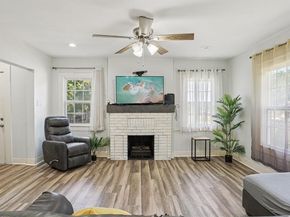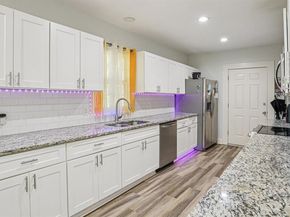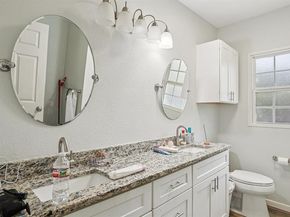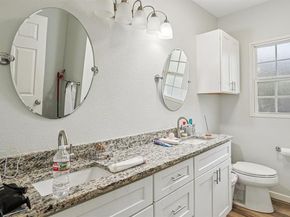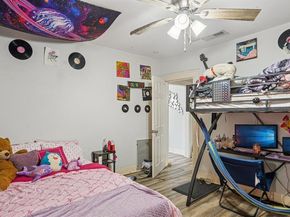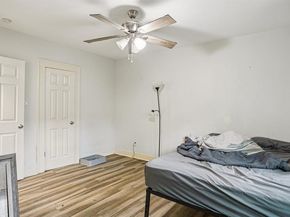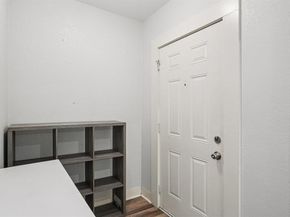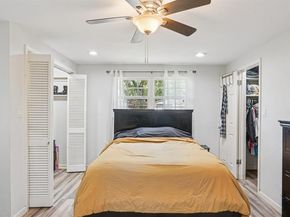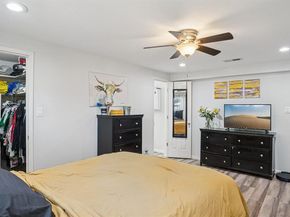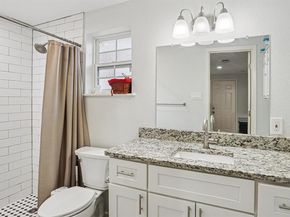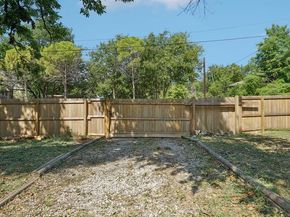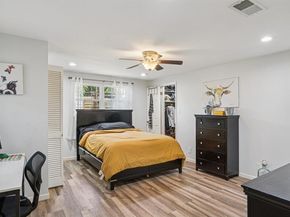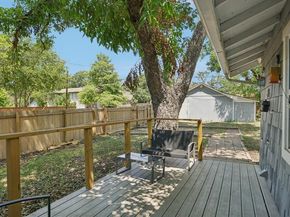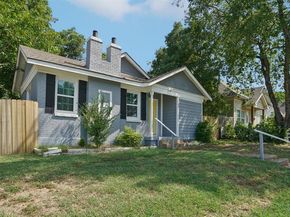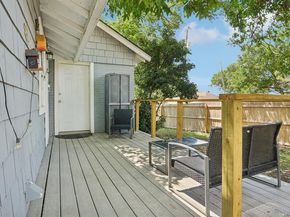Charming 1920s Bungalow with Modern Upgrades – 2901 Mt Vernon Ave, Fort Worth
Step into a beautifully reimagined 1929 bungalow that blends classic curb appeal with smart, modern updates—just minutes from downtown Fort Worth.
With 1,579 sq ft of bright, open living space, this 3-bedroom, 2-bath home offers the charm of original architecture with the peace of mind that comes from new whole-house PVC plumbing, a brand-new HVAC system, and thoughtful renovations throughout.
Inside, you'll find clean lines, updated finishes, and a layout that works for everyday living or entertaining. The kitchen features generous granite counter space, modern appliances, and a seamless mix of style and functionality. The primary suite is a true retreat, complete with double closets, an updated private bath, and walk-out access to the backyard deck—with a doggie door for your best friend to join you.
Two additional spacious bedrooms offer flexibility for guests, a home office, or creative studio space.
Outside, the entire property is surrounded by all-new fencing, creating a secure and private setting. The fully fenced corner lot provides space to unwind, entertain, or garden, and there’s also a powered workshop and storage space—ideal for weekend projects or extra gear.
And here's the added bonus: the home comes with an assumable mortgage, making this an even smarter investment for those looking for a smooth transition.
Whether you're looking for your forever home or a savvy investment near Fort Worth’s growing core, this one checks all the boxes: character, comfort, charm, and upgrades that matter.












