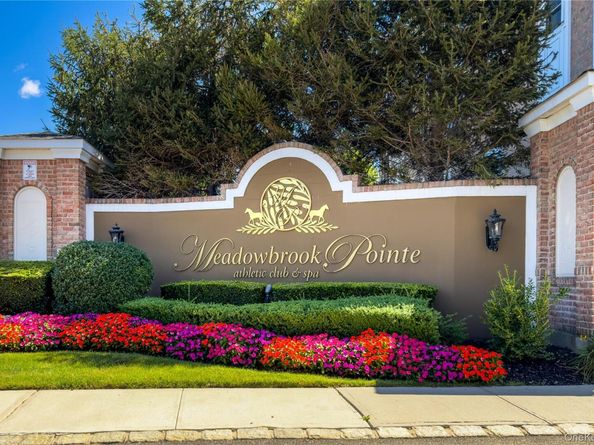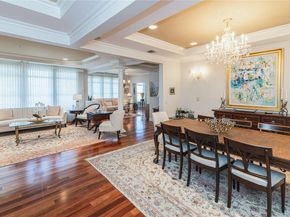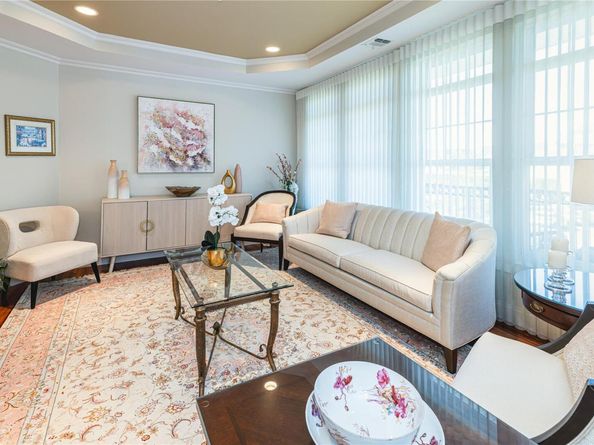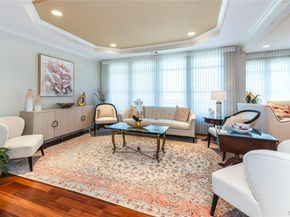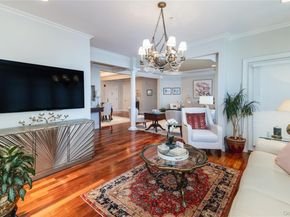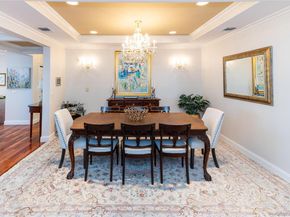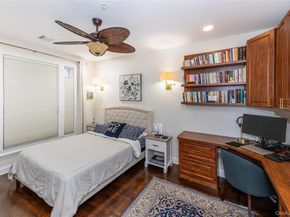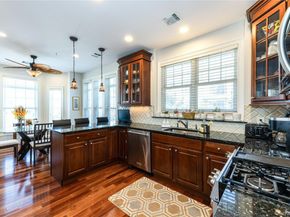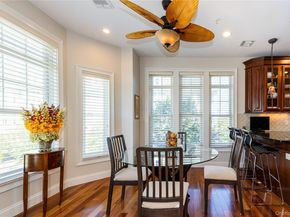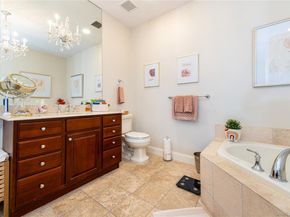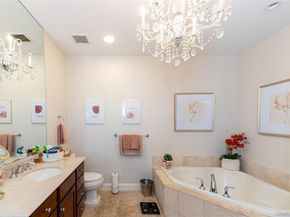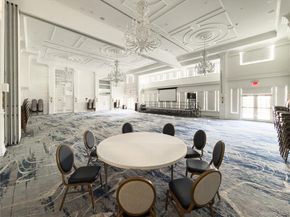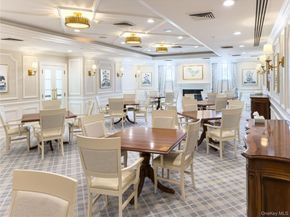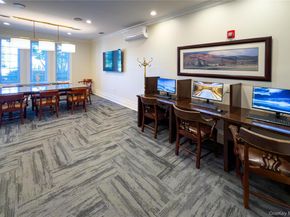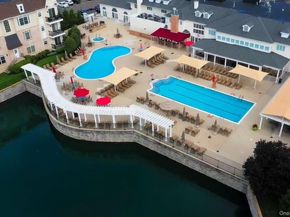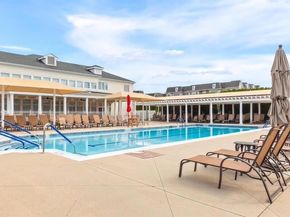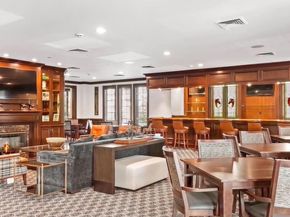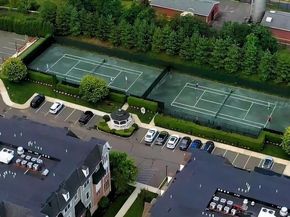This elegant Fairmount model corner unit boasts two spacious bedrooms with a walk-in closet, two bathrooms, crown molding and tray ceiling, Hardwood floors throughout, Gourmet eating kitchen with stainless steel Appliances, The open floor plan is perfect for entertaining and comfortable every day living. The Middlebrook Athletic Club and Spa, built by the award-winning Beechwood Homes, offers luxurious resort-style living for active adults 45+ in a gated community. The recently renovated 25,000 sq. ft. clubhouse features a state-of-the-art gym, locker rooms, sauna, movie theater, game and card room, library, indoor/outdoor pools, a beautiful patio with a barbecue area, café, and elegant ballroom, perfect for socializing. Residents can enjoy various activities, including fitness classes, live music, special events, and lectures. The complex is conveniently located near the Meadowbrook Parkway, Whole Foods, Trader Joe's, Target, Costco, Eisenhower Park golf course, and offers easy access to JFK and LaGuardia airports. Security includes a 24-hour staffed gatehouse and roving patrols. The HOA fee covers clubhouse membership, water, sewer, and gas.












