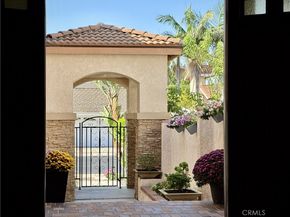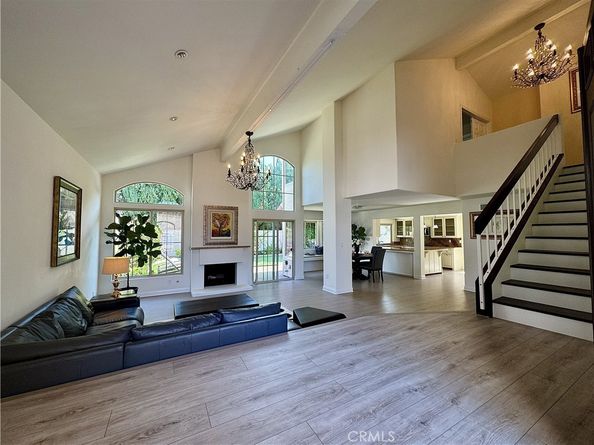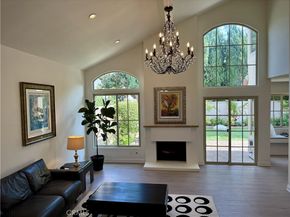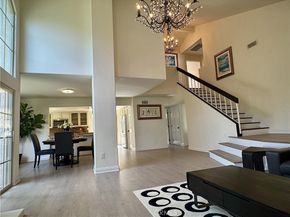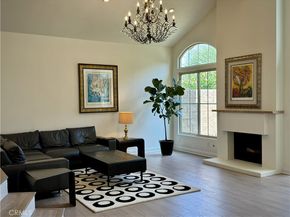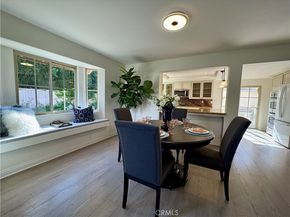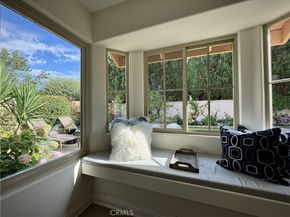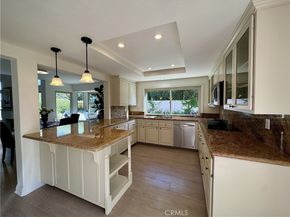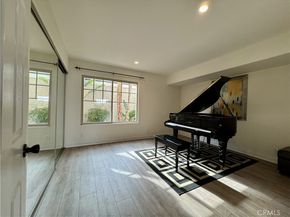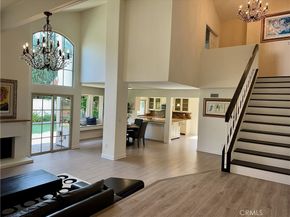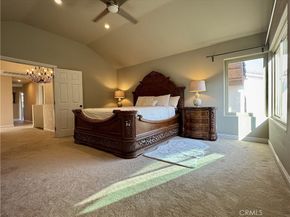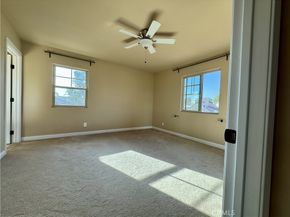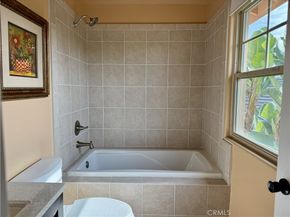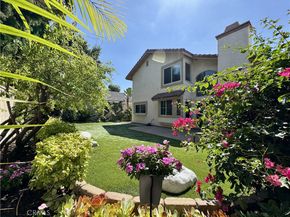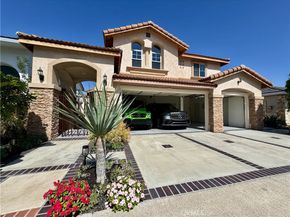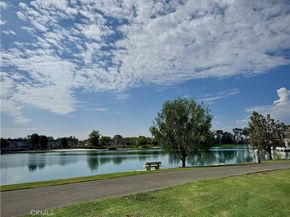Location! Location! Location! This exceptional five-bedroom single-family home in Irvine’s prestigious Woodbridge community is about to hit the market — a true gem rarely seen in the lake area of Irvine! Nestled in one of Woodbridge’s most desirable and tranquil neighborhoods, this home offers a refreshing coastal microclimate and turns your dream of LIVING WITHIN THE YALE LOOP into reality.
Rebuilt in 2014, the home features newer plumbing, electrical systems, HVAC, and two tankless water heaters. It boasts 5 bedrooms (including two upstairs suites and one downstair bedroom), 4 full bathrooms(including one full bathroom downstair), and a 3-car garage with driveway. As you step inside, you’ll be greeted by a bright and airy open floor plan that seamlessly combines modern design with timeless elegance. The formal living room impresses with cathedral ceilings, a gorgeous charming chandelier, and a custom fireplace, while the formal dining room features a bay window with built-in seating overlooking the lush garden. The gourmet kitchen offers custom wood cabinetry with glass panel doors, granite countertops, and a walk-in pantry. The spacious family room features an elegant electric fireplace and recessed lighting. Recently remodeled. A newly custom-designed staircase completed in 2025 year adds a touch of modern sophistication. A downstairs bedroom with a full bath is perfect for guests or multi-generational living. Upstairs, the primary suite offers dual vanities, a walk-in closet with built-in organizers, and a beautifully remodeled bathroom with custom tile flooring, a soaking tub, and a separate shower. The second-floor laundry room includes built-in cabinets and a utility sink for convenience. The private backyard is a blooming oasis, featuring a spacious paved area—ideal for entertaining or quiet relaxation.
Located in the heart of Irvine, this home is just steps away from award-winning schools, shopping centers, and fine dining, and enjoys access to Woodbridge’s world-class resort-style amenities: two scenic lakes with docks, two lagoons, 22 swimming pools, 16 spas, 24 tennis courts, pickleball courts, splash pools, playgrounds, basketball and sand volleyball courts, and more! Low HOA dues and no Mello-Roo!
Irvine is truly a city to be proud of—renowned for its top-rated Irvine Unified School District and ranked by the FBI as the safest city in America for 18 consecutive years!












