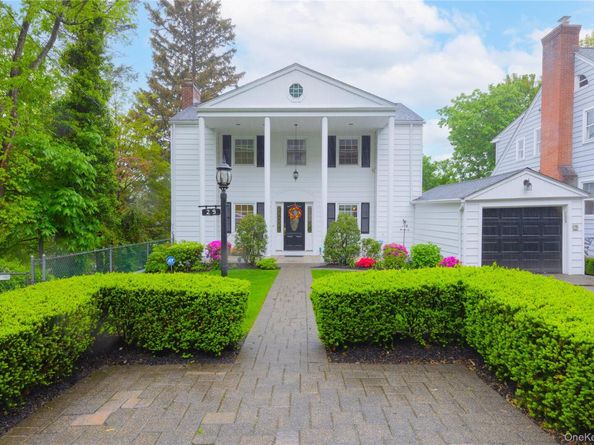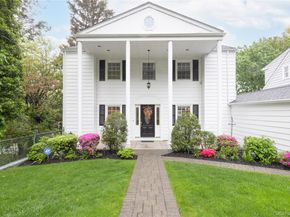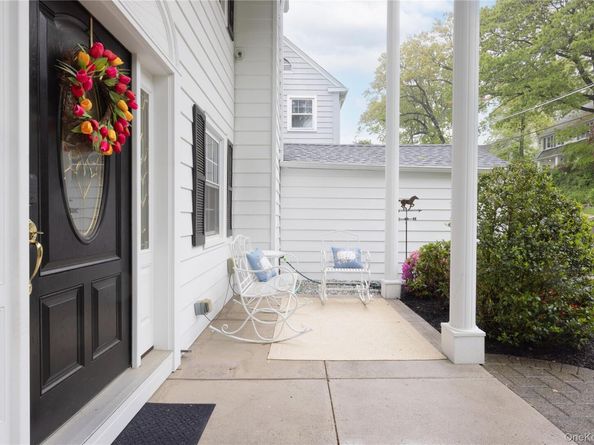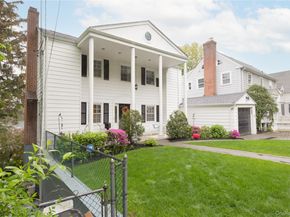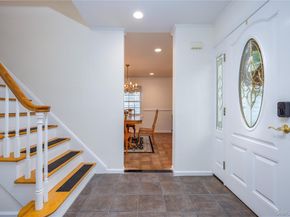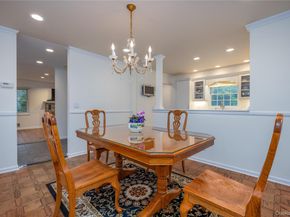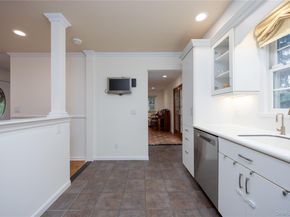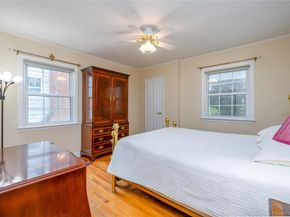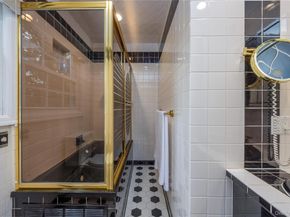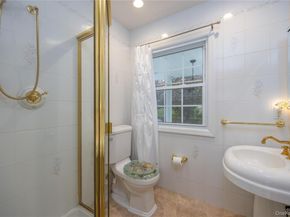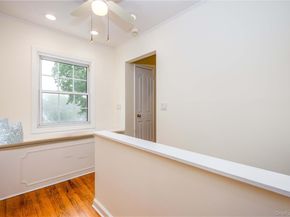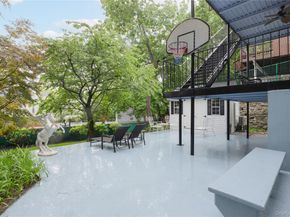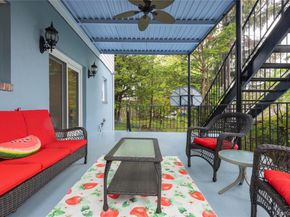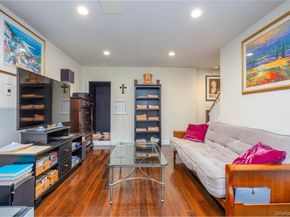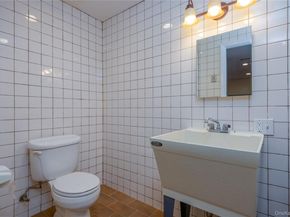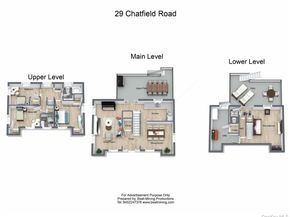Southern Charm in Prime Bronxville Location
Welcome to this picture-perfect southern-inspired Colonial, nestled in the highly desirable Longvale neighborhood of Bronxville, NY. With its classic white columns and a welcoming open front porch, this beautifully maintained home blends timeless curb appeal with modern convenience — all just a short stroll from Bronxville Village and the Metro-North station, offering a 31-minute commute to Grand Central. Step inside to discover a thoughtfully designed layout ideal for everyday living and entertaining. At the heart of the home is a spacious open-concept kitchen flowing seamlessly into the formal dining room — perfect for hosting gatherings. The inviting living room features a cozy wood-burning fireplace, custom built-in mirrored china display, and elegant French doors leading out to a large scenic deck with retractable awning, your own outdoor retreat. Upstairs, the serene primary bedroom includes two generous closets and adjoining bath. Two additional bedrooms share a sunlit hallway adorned with a charming window seat/cedar chest and captivating sunset views and additional hall full bath. Each bedroom is enhanced with overhead fans and custom built-in closet systems. The finished lower level offers incredible versatility; ideal for a family room, home office, or guest space, complete with a half bath, two large closets, additional storage, laundry area, and sliding glass doors opening onto a lower-level deck.
Step outside to a private, beautifully landscaped backyard oasis featuring a patio, lush lawn, play area, garden corner, and a delightful cherry tree that blossoms every spring. Additional amenities include a finished, climate-controlled storage unit, a newly built ventilated and wired shed, and a one-car garage with exterior detailing that complements the home's architectural style and new epoxy flooring. A private paver driveway completes the property. Additional highlights include gleaming hardwood floors, central air conditioning, and professional landscaping on a quiet, sidewalk-lined street perfect for evening strolls to the shops and cafes just 2 blocks away. Enjoy easy access to Bronxville’s vibrant dining and shopping scene, scenic trails along the Bronx River, and the warm, neighborly spirit of Longvale — known for its community events and festive gatherings.












