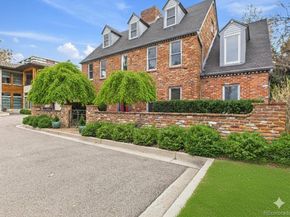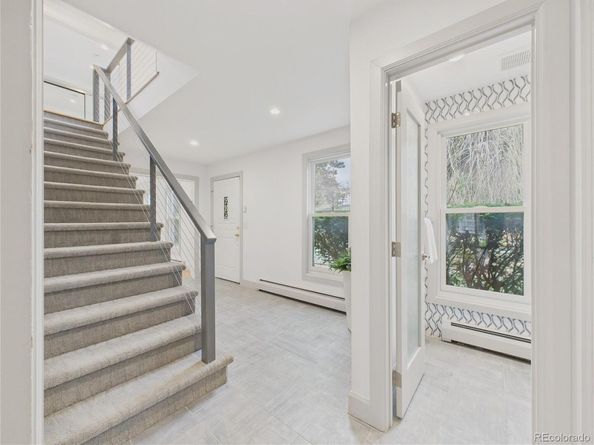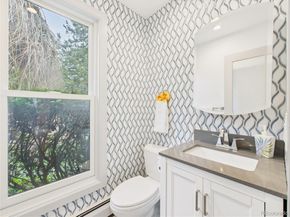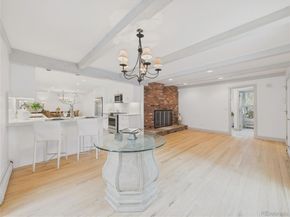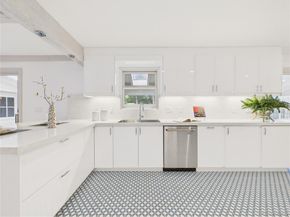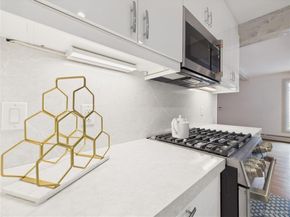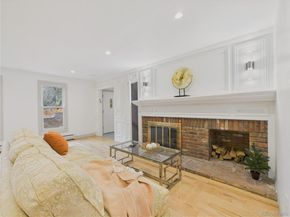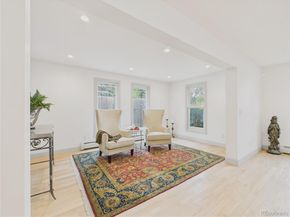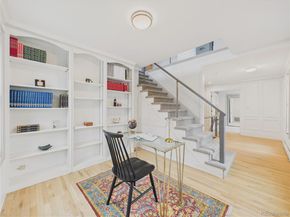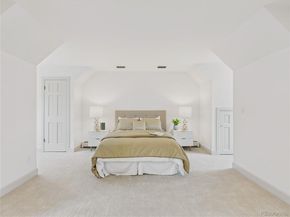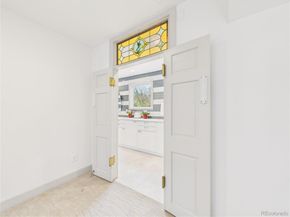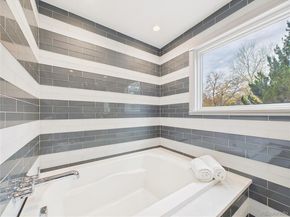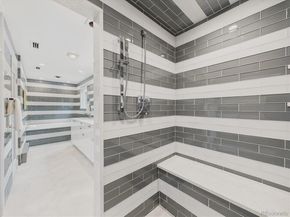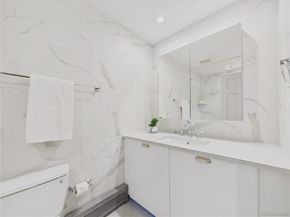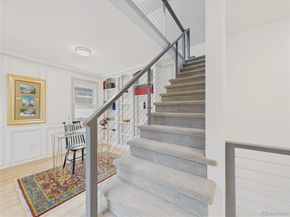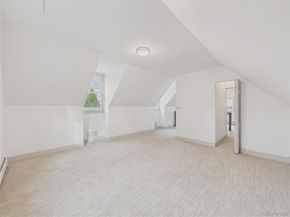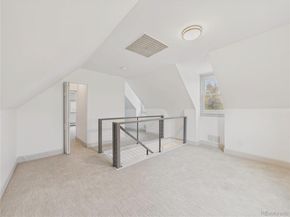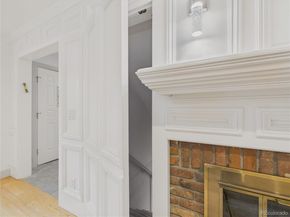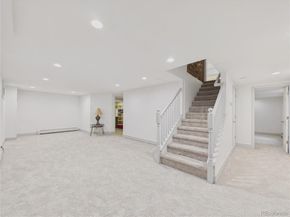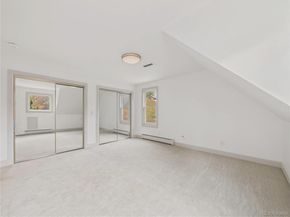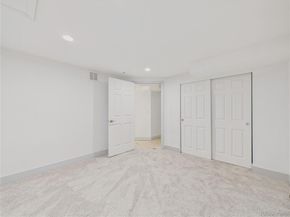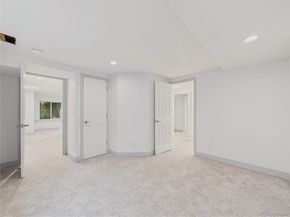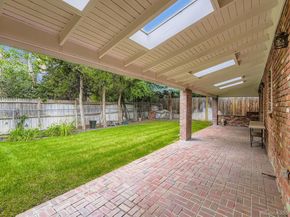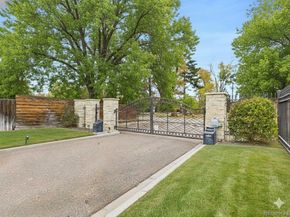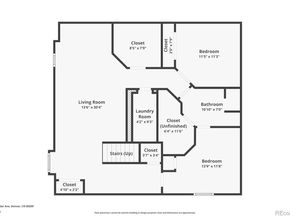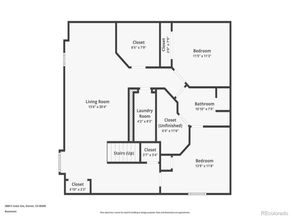Set within a private gated enclave on Cedar Avenue, this beautifully updated traditional home blends timeless curb appeal with modern comfort in the heart of Denver’s sought-after Cherry Creek neighborhood. Spanning 4,274 square feet across four thoughtfully designed levels, it offers both elegance and everyday livability. Mature trees and lush landscaping frame the property, creating a quiet retreat just moments from the energy of Cherry Creek North.
Inside, the main level features formal living and dining rooms filled with natural light and character. The remodeled kitchen is a standout, with crisp white cabinetry, stainless steel appliances, and quartz countertops that open seamlessly to the backyard—perfect for hosting summer barbecues or relaxing under the covered patio.
Upstairs, the primary suite feels like a private escape with a spacious layout, walk-in closet, and a newly updated en-suite bath featuring a soaking tub and steam shower. A second bedroom, full bath, and a built-in office nook complete this level, while the third floor offers a versatile loft and additional bedroom ideal for guests or a creative studio. The finished basement extends the living space with two more bedrooms, a full bath, an office, and a hidden bonus room that’s perfect for a home gym or play area.
An attached two-car garage and thoughtful floor plan make this home both functional and refined. Beyond the gates, you’re minutes from everything that makes Cherry Creek living so desirable—upscale shopping at the Cherry Creek Shopping Center, dining at local favorites like Quality Italian, North Italia, and Matsuhisa, and easy access to Denver Country Club and the scenic Cherry Creek Trail for biking, running, or leisurely weekend strolls.
Combining privacy, space, and proximity to Denver’s premier lifestyle amenities, this Cedar Avenue residence offers the best of luxury living in Cherry Creek—a rare find where classic design meets modern urban convenience.












