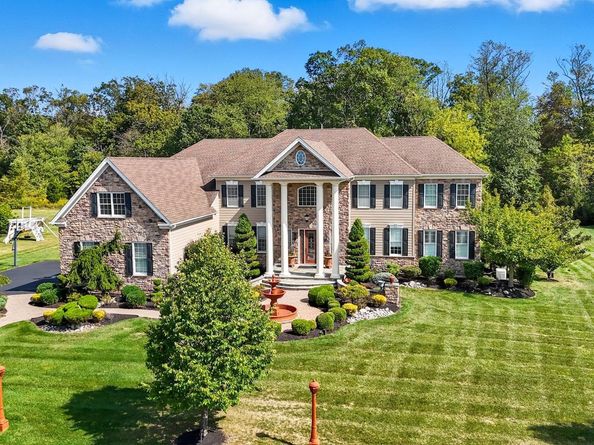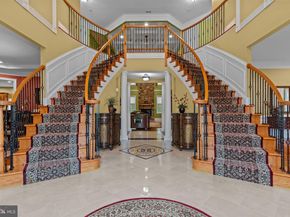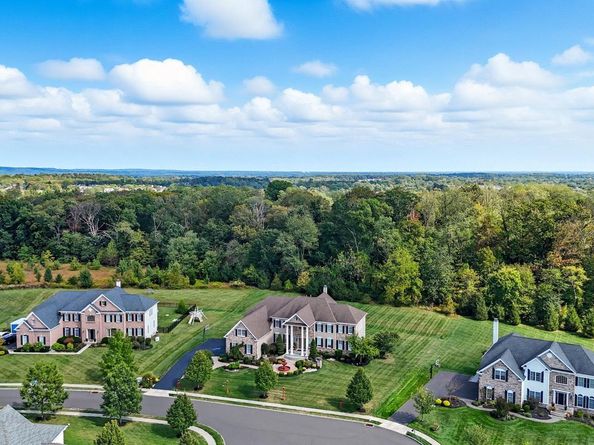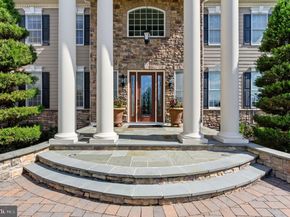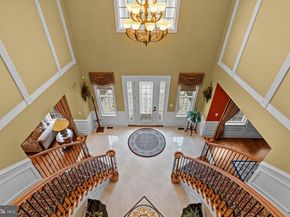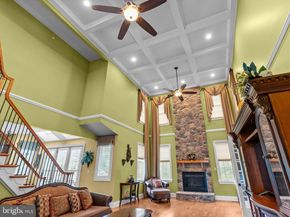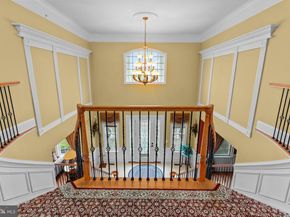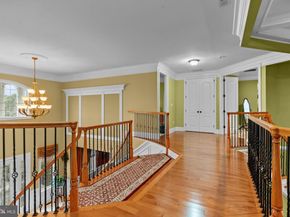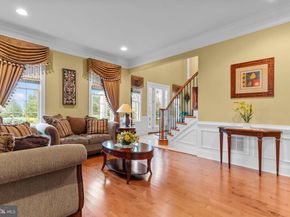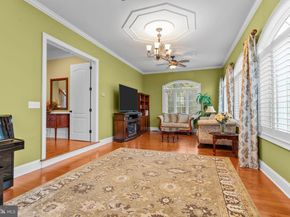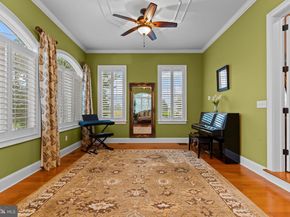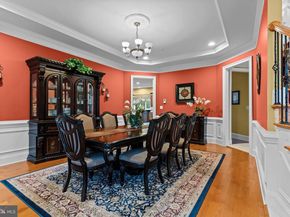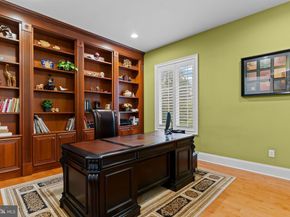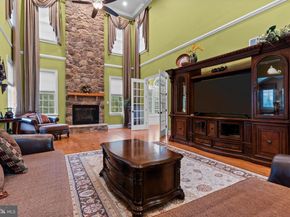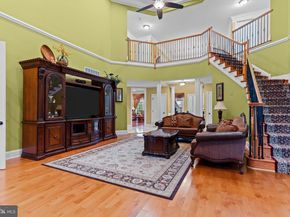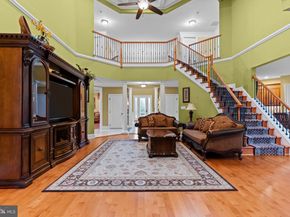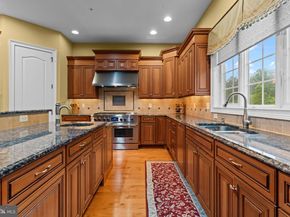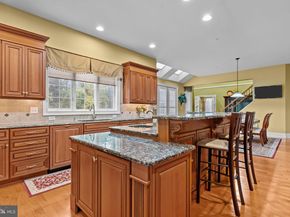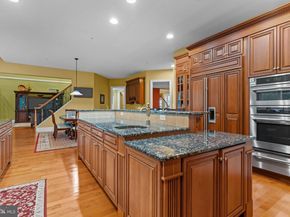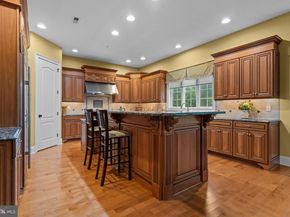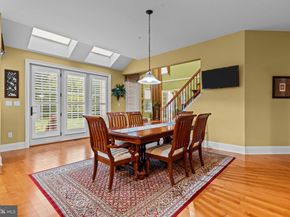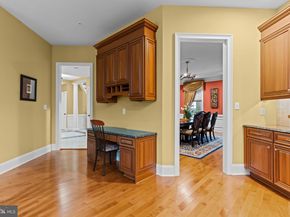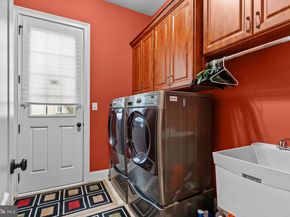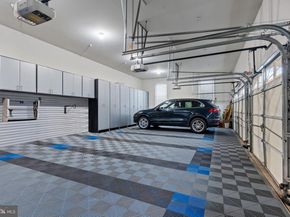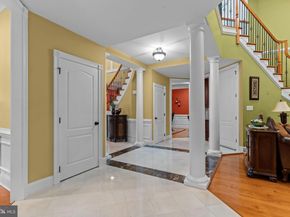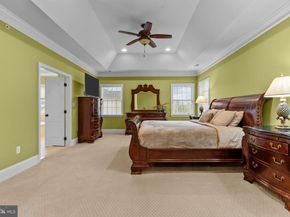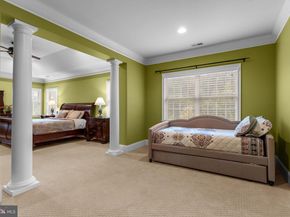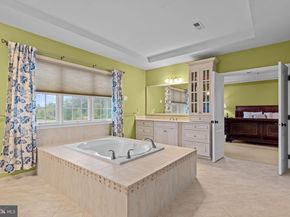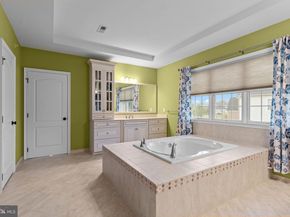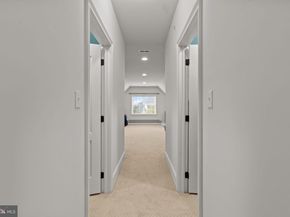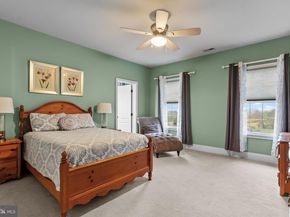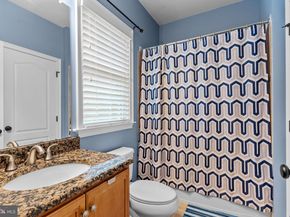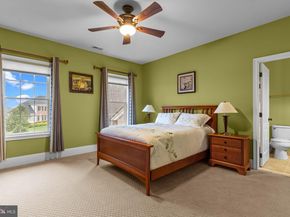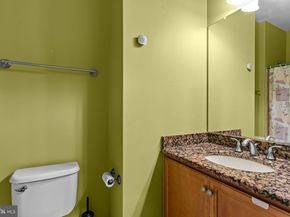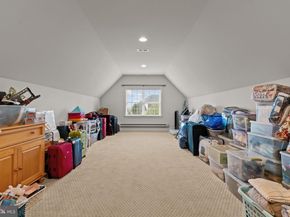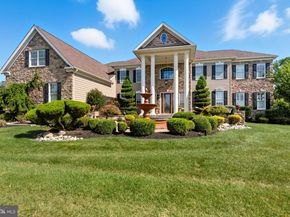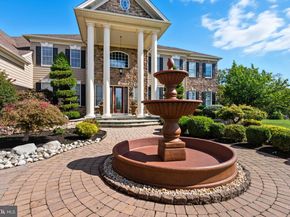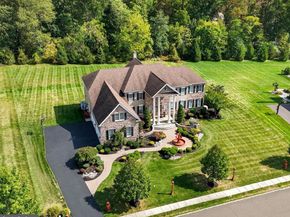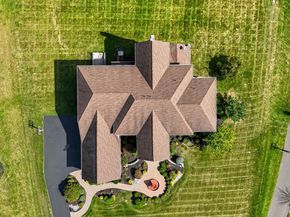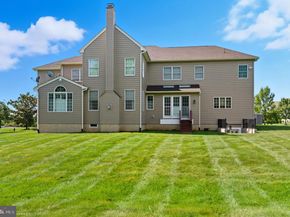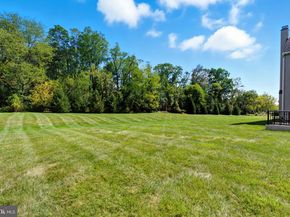Welcome to this exceptional 5-bedroom, 4.5-bath estate, offering 6,584 square feet of luxurious living space, located on a quiet cul-de-sac in the coveted Chapman’s Corner community. Built in 2013 by Toll Brothers, this Henley Versailles model home features over $400,000 in premium upgrades, exquisite architectural details, and high-end finishes throughout.
A dramatic two-story foyer with dual curved staircases sets the tone for elegance and grandeur. Soaring 10-foot ceilings on the main level and 9-foot ceilings upstairs create an open, airy feel, complemented by oversized windows and custom millwork. Beautiful custom hardwood and tile flooring though out, including ceramic medallion in center of the foyer. The spacious two-story great room includes a striking 2 story stone fireplace, stunning “Coffered” ceiling, and flows beautifully into the heart of the home: a chef’s kitchen featuring rich wood cabinetry, granite countertops, a large center island, reverse osmosis water filter, subzero and professional-grade stainless steel appliances, walk-in pantry closet. The rear of the home was expanded during construction, to be even more spacious!
Retreat to the luxurious primary suite offering a bonus sitting room/office , 3 walk-in closets, dual toilets, dual vanities, an ultra shower, and a whirlpool soaking tub. Off the primary bedroom is another huge bonus room. The four additional bedrooms include an en-suite and a Jack & Jill layouts, offering privacy and comfort for family or guests. A fifth bedroom or optional office/playroom provides flexible living space that features extra storage closet with built in cabinetry.
Designed for both work and play, the main level includes a dedicated office with custom built-in shelving, a gym/playroom, and a bright, window-lined conservatory. The custom 4-car garage features built-in shelving, cabinets for storage, and a specialized floor system - perfect for the car enthusiast or extra storage. A full basement provides endless possibilities, with high ceilings, rough-in plumbing for full bathroom, enabling future expansion. Walkout stairs provide added light and convenience.
Additional highlights include a whole-house generator, expansive private backyard, custom designed front hardscape walkway with special features including large decorative water fountain, artistic post lighting and additional accent lighting. This home features full home security system with exterior cameras, and fire sprinkler system. This is an award-winning location in the Council Rock School District with an easy commute to Philadelphia, truly offering the perfect balance of luxury, space, and convenience. The lot boasts one of the best locations in “Chapman’s Corner,” a quiet cul de sac with expansive Bucks County views.












