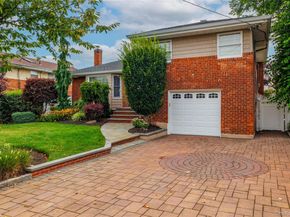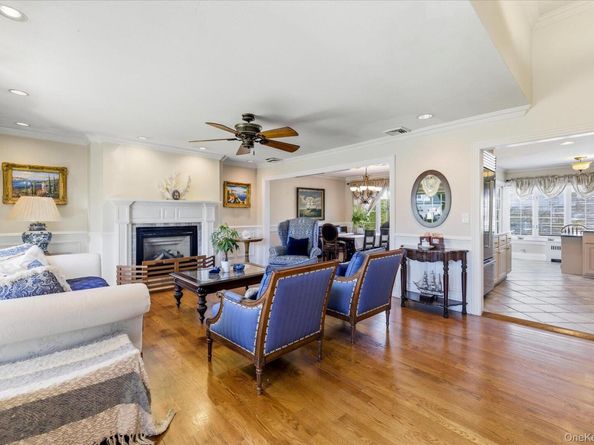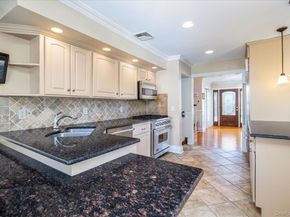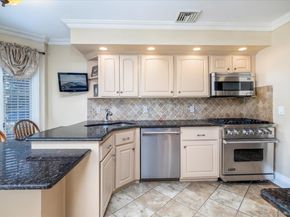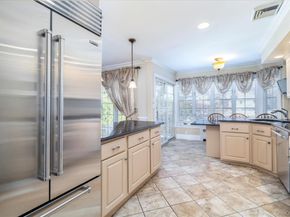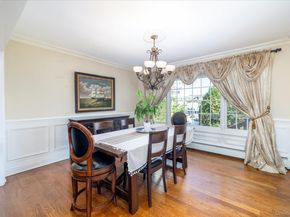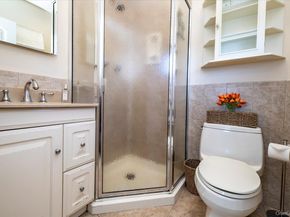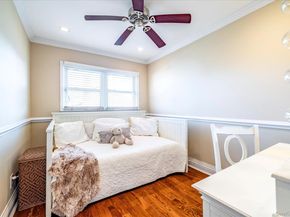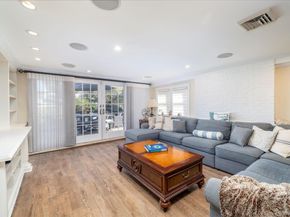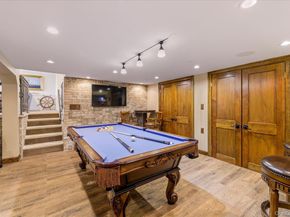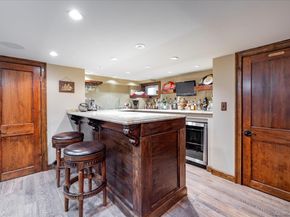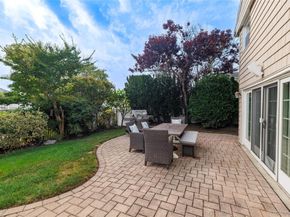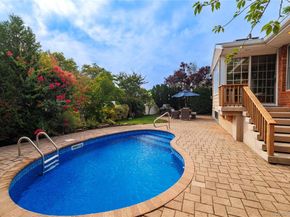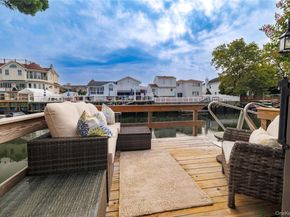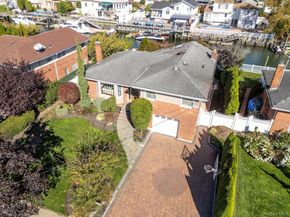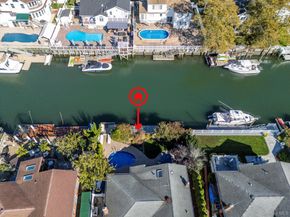Live Your Waterfront Dream in South Merrick! Step into the ultimate waterfront lifestyle with this stunning 3-bedroom, 3-bath Split Level home designed for modern living and endless entertainment in one of the most desirable neighborhoods in Merrick. Perfectly blending style, comfort, and functionality, this home offers four levels of thoughtfully crafted spaces that make every day feel like a getaway. From the moment you walk in, you’ll be greeted by a bright and airy living room with a cozy gas fireplace—ideal for relaxing after a day on the water. The open dining room flows seamlessly into a sunlit kitchen that’s a chef’s dream, featuring high-end stainless steel appliances including a Viking oven and microwave, Thermador dishwasher, and Sub-Zero refrigerator. The kitchen provides you with direct access to your private backyard oasis. On the upper level, you’ll easily access the bedrooms, including a Primary en-suite, and a full hall bathroom. The thoughtfully designed ground level is where the fun continues, with a whitewashed brick family room featuring a custom built-in entertainment center, radiant-heated floors, conveniently located bathroom and French doors leading to the patio. The finished lower level takes it up a notch with a recreation room, a sleek 3-sided custom granite bar complete with wine fridge, laundry room and walls of storage for all your gear. When you're ready to lounge outside, relax by the heated, saltwater pool, surrounded by lush landscaping or enjoy a sunset dinner on the pavered patio. For water enthusiasts, the dock ramp accesses the floating dock on a deep-water canal to take your watercraft to the bay only minutes away. Fully fenced yard, 150-amp electric, outdoor speakers, in-ground sprinklers and easy access to all that South Merrick has to offer. You’re just 1.3 miles from the LIRR, close to Cammanns Pond and Norman J. Levy Park, and minutes from shopping, dining, and more. Location! Location! Location!












