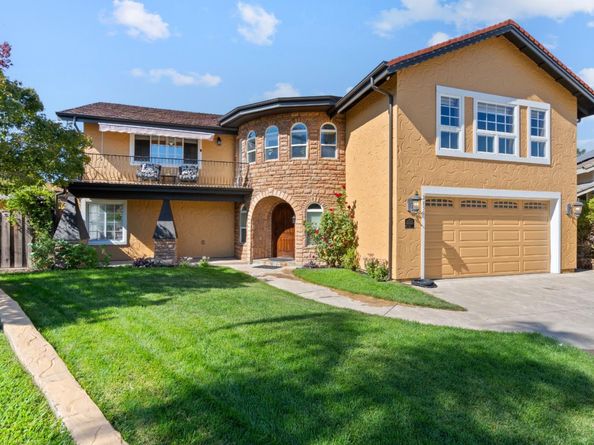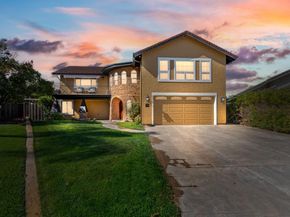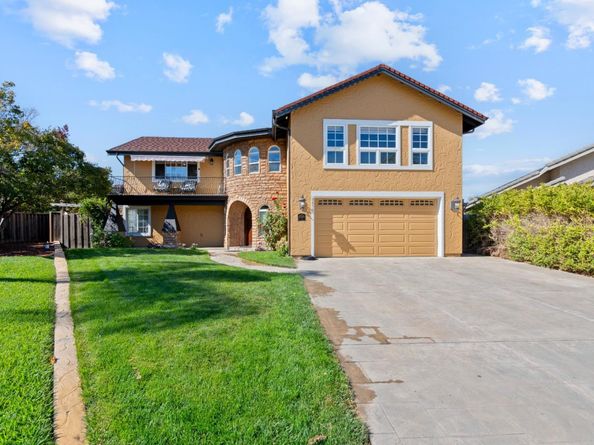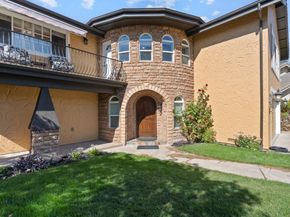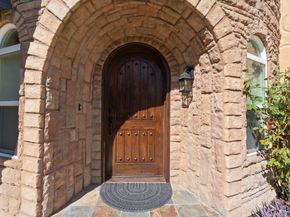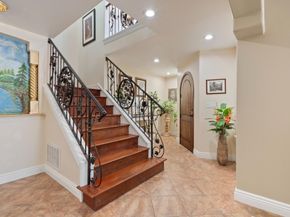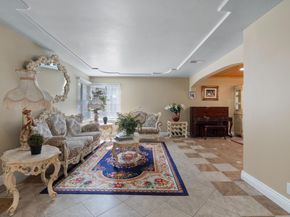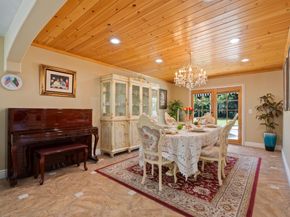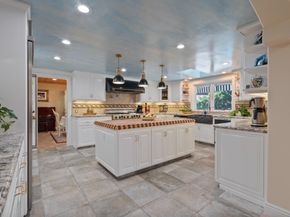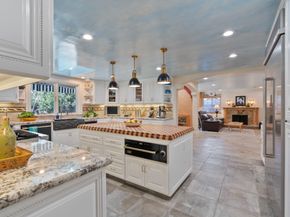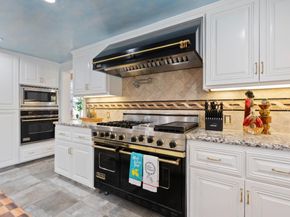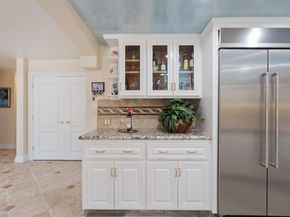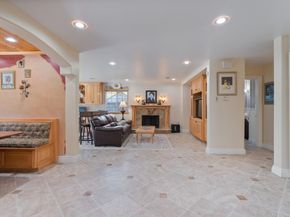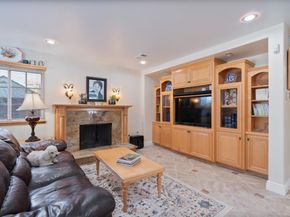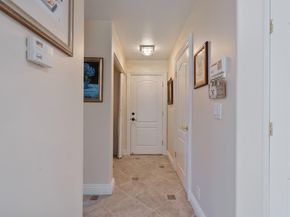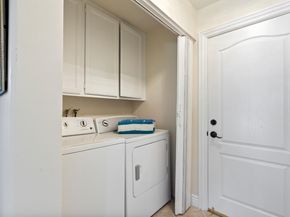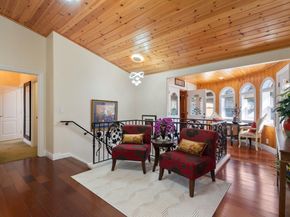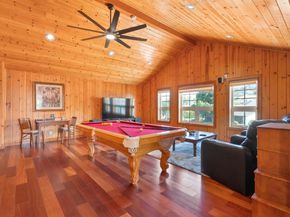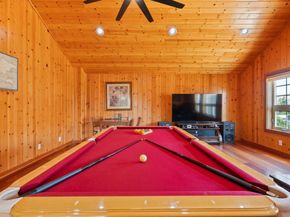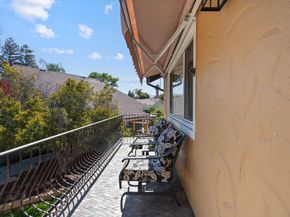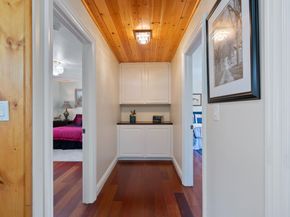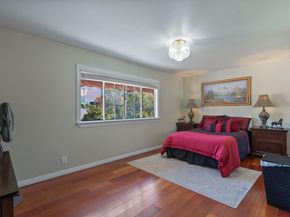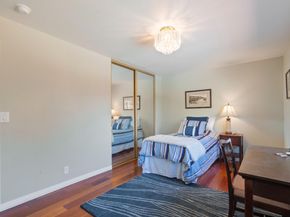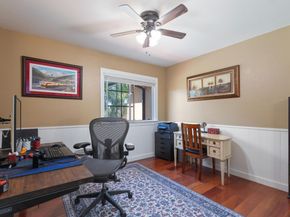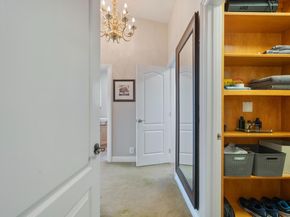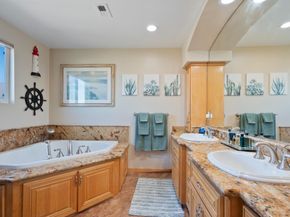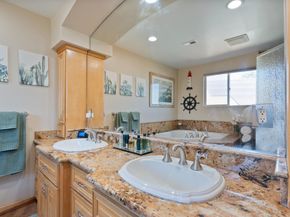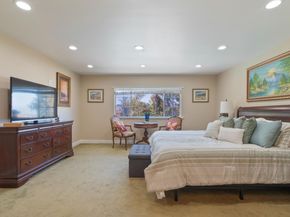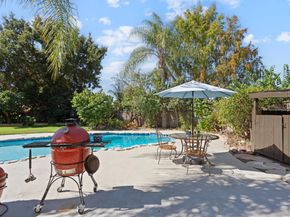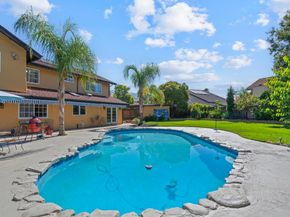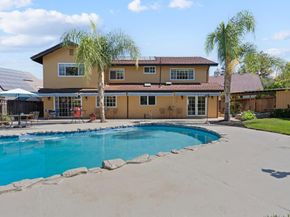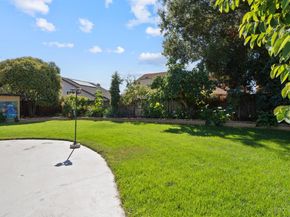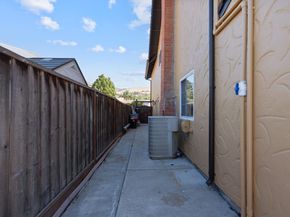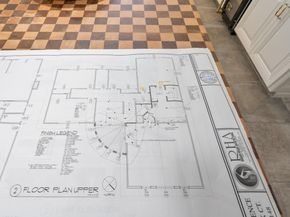This Beautiful Semi-Custom home finished building in 2006. Offers an abundance of natural light and a spacious open floor plan, sits on a large lot of 10,620 sf, Large home of 3,610 sf, 4 large bedrooms, a master retreat suite with a walking closet, 2.5 baths,1 Great Play- theater- room, with high ceilings and wood walls all around, Glass stain double doors, elegant hardwood floors, stylish recessed lighting with day light/ night light, must see, lots of upgrade's done to this home, even has radiant floors in some areas, so in the winter you can walk barefoot. If you like to feel like a chef, this kitchen has everything you need, this home exudes warmth and sophistication, Freshly custom painted interiors enhance its bright and airy ambiance.
In the back yard you will find a nicely done workshop, with permits, clean inground pool, Lush green grounds, with lots of different fruit trees, feels like a resort, the backyard provides ample space for entertaining, outdoor dining, and relaxation, very private and peaceful, you will feel like you are in vacation. Enjoy breathtaking mountain views from the house balcony.
Conveniently located within walking distance to Parks, Highly Rated schools, including the assigned Evergreen Valley High School.
Come Visit and make this your new home.












