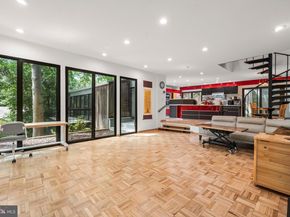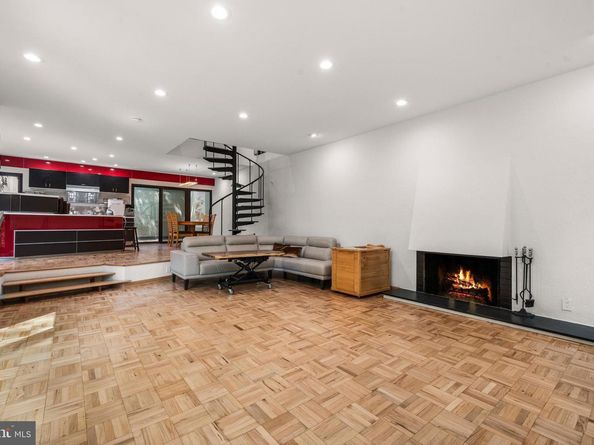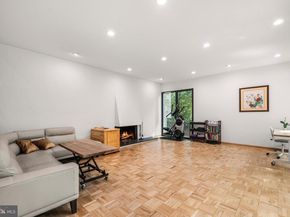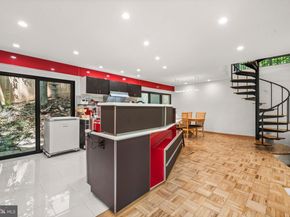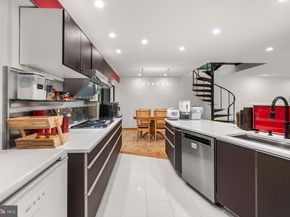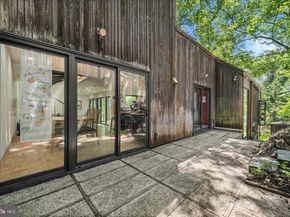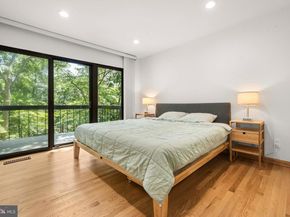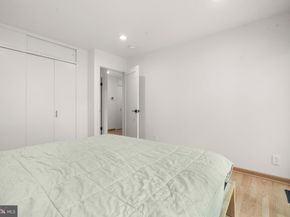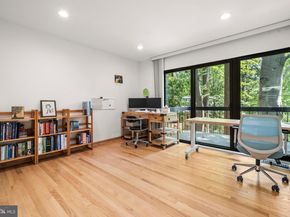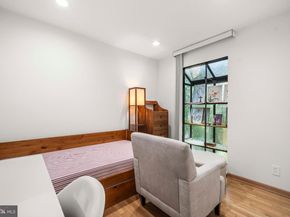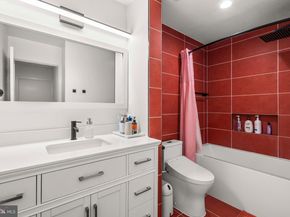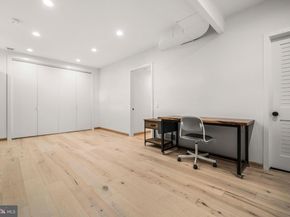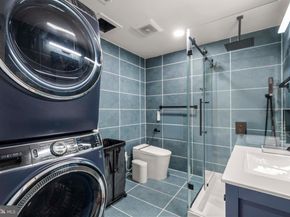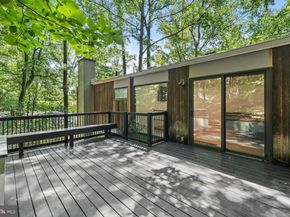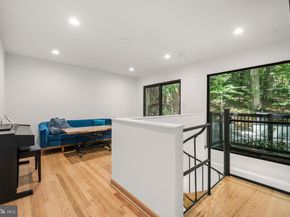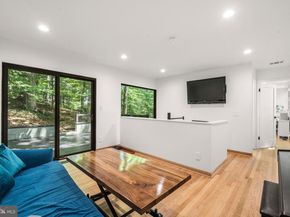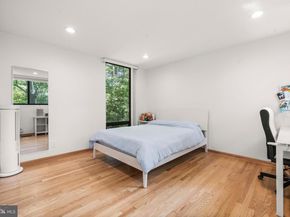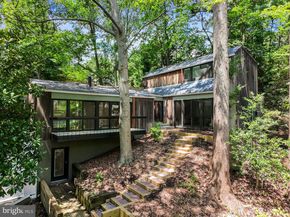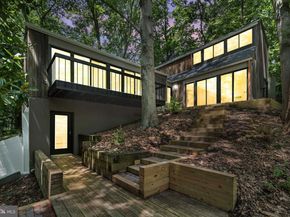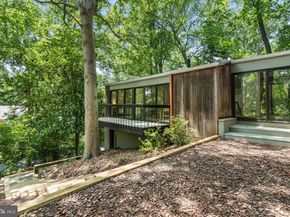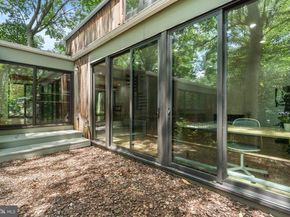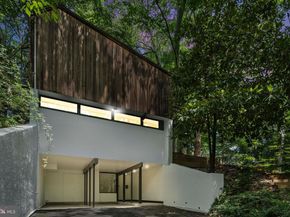Step into modern elegance in this fully renovated 5-bedroom, 3-bathroom home, set in the heart of DC’s sought-after Forest Hills neighborhood. Tucked along a tree-lined street and surrounded by lush, mature landscaping, this one-of-a-kind residence offers a rare sense of tranquility while remaining just moments from Rock Creek Park, Van Ness Metro, and the vibrant energy of Connecticut Avenue. Inside, natural light pours in through floor-to-ceiling window walls, framing serene views of the surrounding trees and creating a calming connection to nature throughout the home. The spacious, sun-drenched layout flows effortlessly, making this home ideal for both intimate gatherings and large-scale entertaining. The gourmet kitchen is a true showstopper, featuring high-end stainless-steel appliances, a Samsung Bespoke 4-Door Flex Refrigerator, sleek cabinetry, and elegant finishes—all thoughtfully designed for both style and function. Whether you're hosting a dinner party or preparing a quiet meal at home, this kitchen will delight any culinary enthusiast. All three full bathrooms have been completely remodeled, showcasing custom tilework, frameless glass shower, soaking tubs, and curated finishes that create a spa-like experience. Every detail has been carefully selected to elevate the home’s aesthetic and enhance daily living. With five generous bedrooms, the home offers exceptional versatility—ideal for guest rooms, home offices, creative studios, or additional living space such as a media room, fitness area, or playroom. A private elevator from the entry level to the main floor adds comfort and convenience, especially for multigenerational households or those seeking easy accessibility. Step outside and enjoy seamless indoor-outdoor living with two expansive decks and a private patio nestled among the trees—perfect for morning coffee, al fresco dining, or peaceful reflection surrounded by nature. The two-car carport, additional driveway parking, and ample storage are rare features in this part of the city, and the carport can easily be converted into a garage if desired. Significant upgrades include a new roof, gutters, and gutter guards, complete replacement of exterior wood steps/stair and brick pavers, electrical panel upgrade and a newer hot water heater, offering peace of mind for years to come. This is truly a move-in-ready home, combining timeless design with thoughtful, high-end enhancements. Set in one of DC’s most cherished neighborhoods, this home offers the best of both worlds—residential living in a peaceful, tree-filled setting, with walkable access to nature, culture, and city life. You're less than a mile from the Van Ness Metro (Red Line) and just minutes from award-winning public and private schools, embassies, top-rated restaurants, vibrant cafés, shops, and downtown DC. Enjoy tranquil residential living with easy access to Rock Creek Park’s trails and nature, making this an opportunity to embrace both urban convenience and outdoor serenity. Don’t miss the opportunity to make this extraordinary, fully updated home your own—a rare offering in a location that simply has it all.












