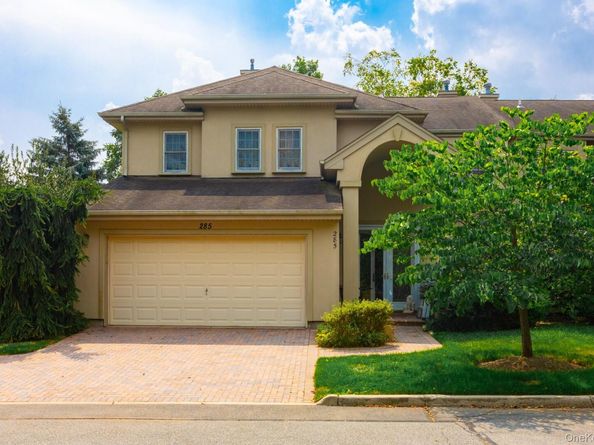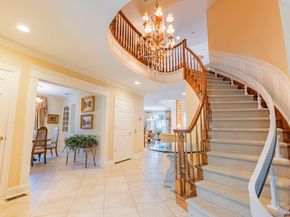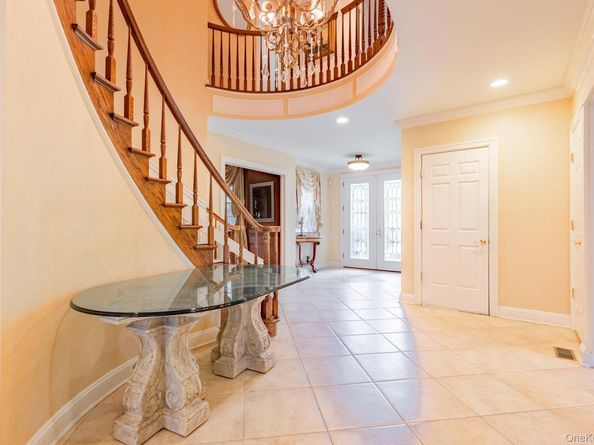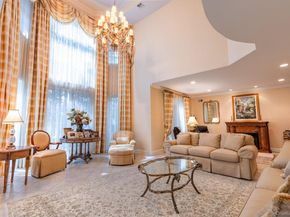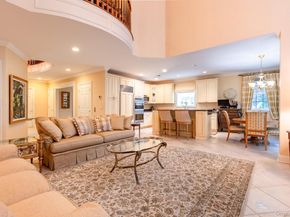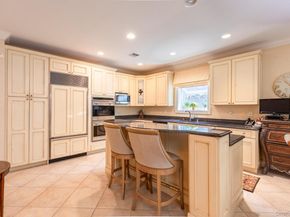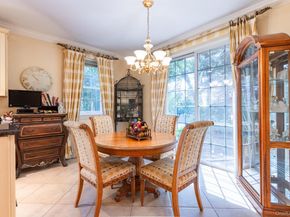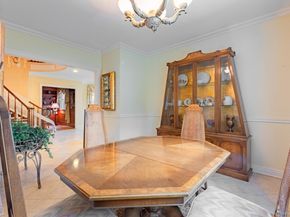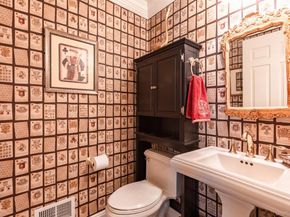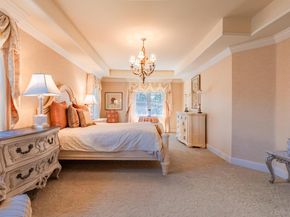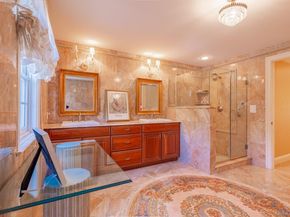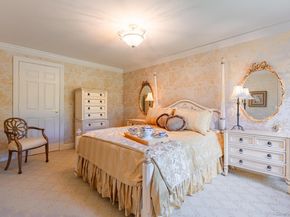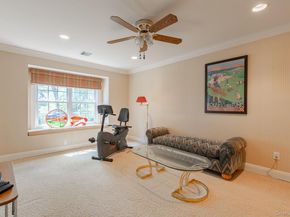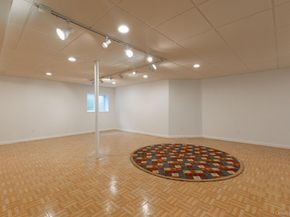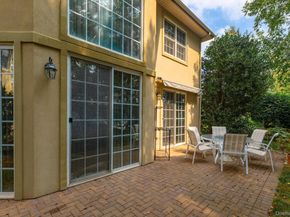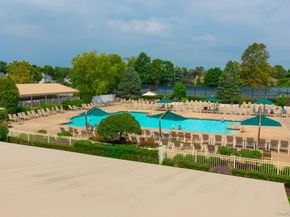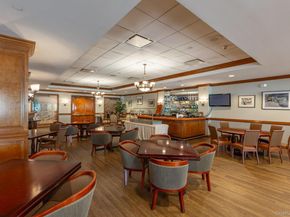Welcome to luxury living at its finest in this beautifully appointed Viscaya Model (largest model in the community) located in the Greens at Half Hollow, a 55+ Gated Community which delivers Resort-Style living with endless amenities. Ideally located in a Cul-de-Sac, this home is a professionally decorated masterpiece that exudes style, sophistication, and comfort. This exceptional residence boasts a thoughtfully designed open-concept floor plan, featuring high-end finishes, custom upgrades, and elegant design elements throughout. From the moment you step inside, you’ll be captivated by the attention to detail: designer window treatments, upgraded lighting, crown molding, soaring ceilings and a dramatic entry foyer with a sweeping princess staircase. Walls of windows and 3 sets of French Sliding glass doors flood the space with natural light.
The expansive Main Level offers open-concept living ideal for both entertaining and everyday comfort. At the heart of the home is a stunning raised panel study/den, fully wrapped in rich wood from floor to ceiling. Complete with custom built-in cabinetry, this space offers the perfect blend of warmth, sophistication, and function—ideal for a home office, reading room, or private retreat. An airy formal living room with two-story windows, a cozy den, formal dining room, beautiful powder room and a spacious gourmet kitchen featuring high end appliances, granite countertop and a large island, flow seamlessly through a set of sliding doors to the back patio creating an inviting indoor-outdoor living experience. Beautiful ceramic tile floors flow through the first floor of the home with elevator access to all floors and Partially Finished Basement. The Impressive Grand Primary Suite features a spa-inspired marble en-suite bath, dual vanities, glass enclosed shower, soaking tub, a Private Water closet and a linen closet as well as custom-built walk-in his/her closets. Two additional oversized bedrooms offer generous closets, charming window seats and plenty of light. The guest bath features another double vanity and walk in shower.
Additional Highlights Include: 2 Car Garage, Private Backyard Brick Patio, Elevator Access To All Floors, Full Finished Basement. Residents of The Greens Enjoy Premier Amenities Including 24 Hour Gated Security, Guest Parking. Indoor And Outdoor Pools, A State-of-The Art Fitness Center, Spa, Saunas, Steam Room, Tennis Courts, A Card Room, Library, Restaurant, And Optional 18 Hole Golf (Extra Fee) Offering a Perfect Blend of Leisure And Luxury. This Is More Than Just A Home This Is a Lifestyle For You To Enjoy! Monthly Social Dues $255; Monthly Common $825.42; HOA Exterior Insurance $1438.53/2x per year, Quarterly Sewer $144.50. Buyer pays a one-time HOA capital contribution of 1%












