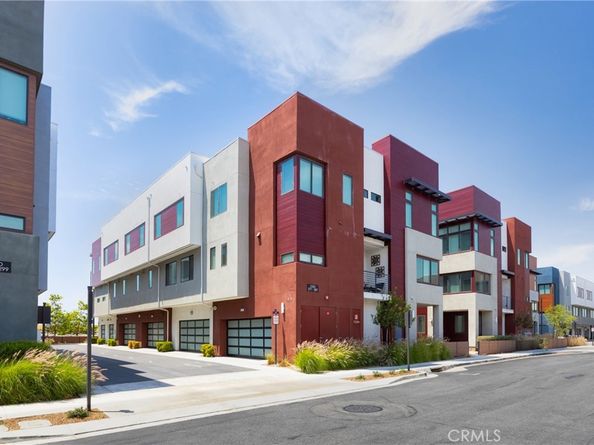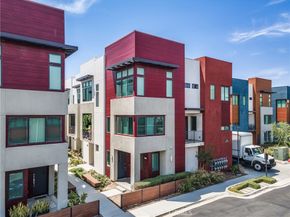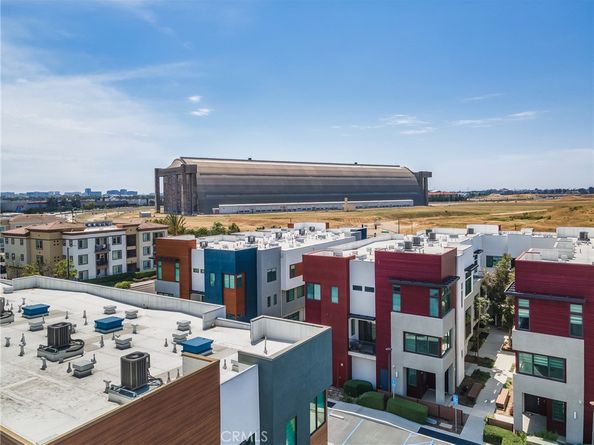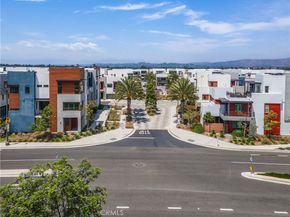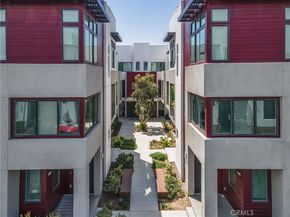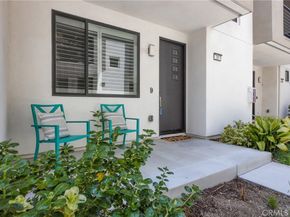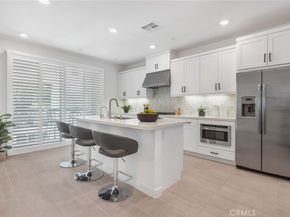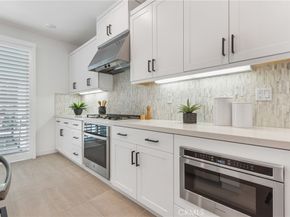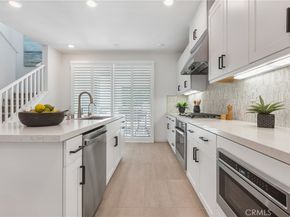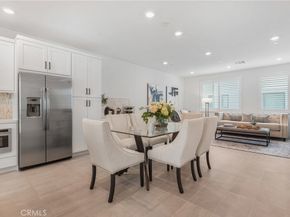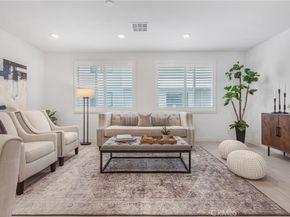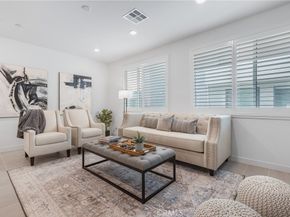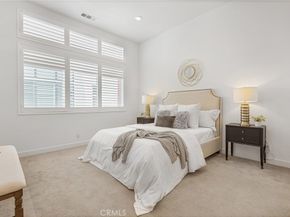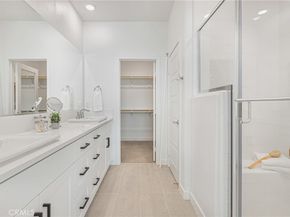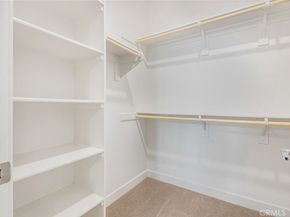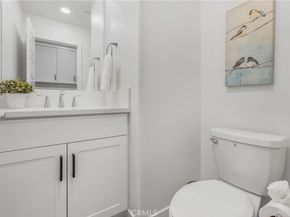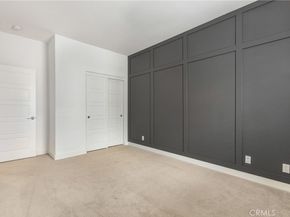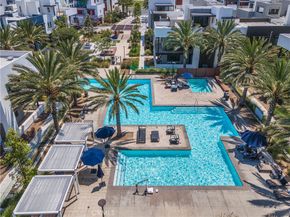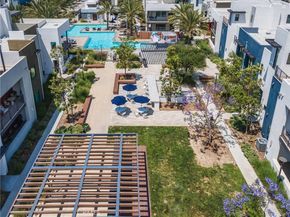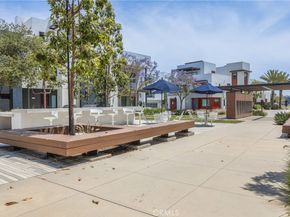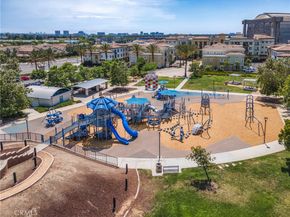Welcome to 285 Lodestar, a stunning, turn-key contemporary townhome located in the highly desirable Levity community at Tustin Legacy. Tucked in a private interior location, this thoughtfully designed 3 bedroom, 2.5 bath home also features a versatile ground-floor flex space -perfect for an office, studio or additional living area. This property blends modern style and comfortable living in one clean, move-in ready package.
Inside, you’ll find clean architectural lines, abundant natural light and sophisticated, comfortable spaces throughout. The main living area features high-end tile flooring, plantation shutters and a spacious open layout. The designer kitchen includes a large center island, solid surface countertops, white shaker cabinets, custom stone backsplash and stainless steel appliances, all flowing seamlessly into the generous dining and living areas. A private balcony off the kitchen is perfect for morning coffee or enjoying the evening breeze.
Upstairs, the primary suite is a peaceful retreat with large windows, a walk-in closet, and a spa-style en-suite bath featuring dual sinks and a glass-enclosed shower. Two additional bedrooms provide flexibility for guests, family hobbies or a home office.
Additional highlights include a welcoming front sitting porch, side-by-side full size laundry area, recessed lighting, central A/C, and an attached 2-car garage.
Living in Tustin Legacy means enjoying one of Orange County’s most connected and vibrant communities. You’re within walking distance to great shopping and dining at The District, Whole Foods Market, Movie Theater, Bowling Alley, Farmer's Market, 26 acre Tustin Legacy park, Veterans Sports Park, the renowned Legacy Magnet Academy School and the Historic Tustin Blimp Hanger to name a few. With easy access to the 5, 55 and 405 freeways, minutes from John Wayne Airport, many award winning schools and central to all Orange County has to offer this location is truly unbeatable.
Residents of the Levity development also enjoy private resort-style amenities including a sparkling community pool, relaxing spa, beautiful BBQ gathering area and great access to the adjacent Victory Community Park.
With its unbeatable location, sleek modern design, and turn-key condition, 285 Lodestar is the perfect place to call home!












