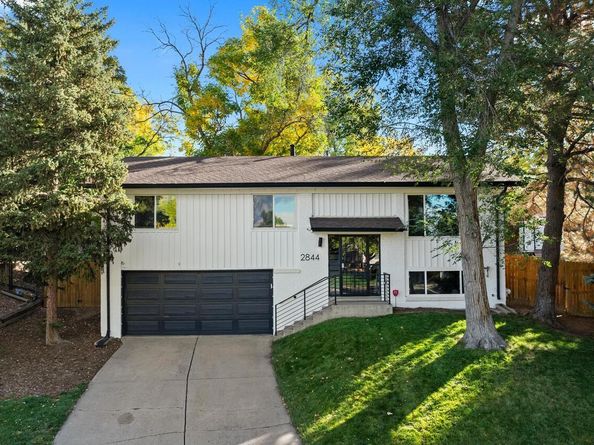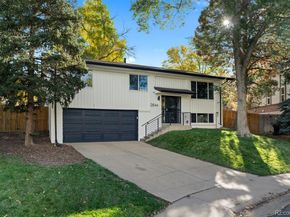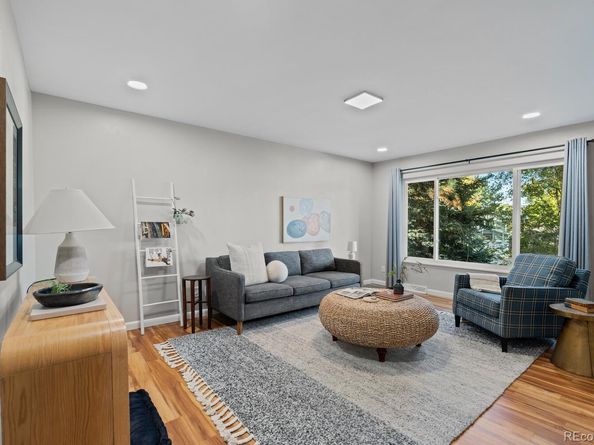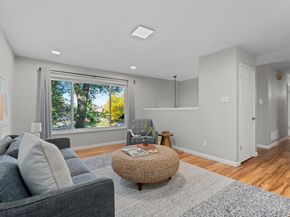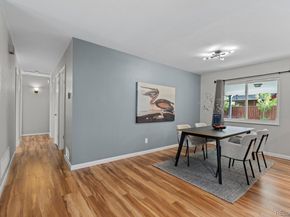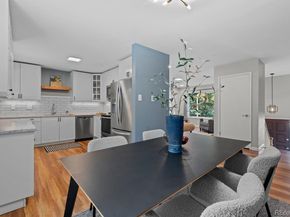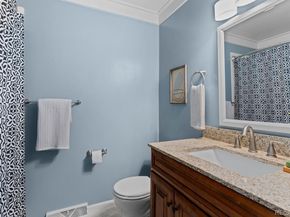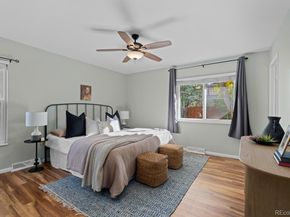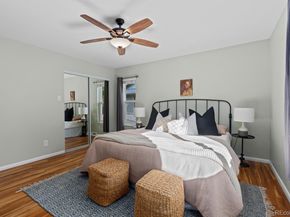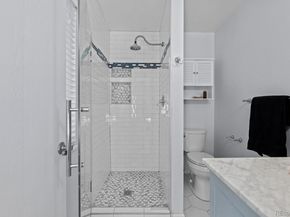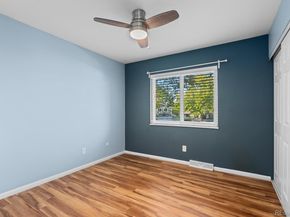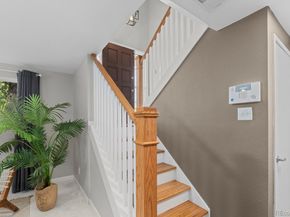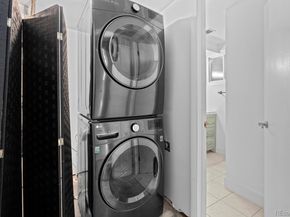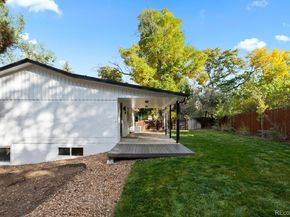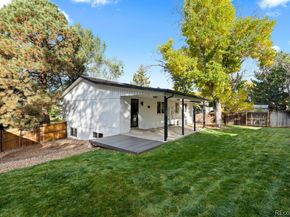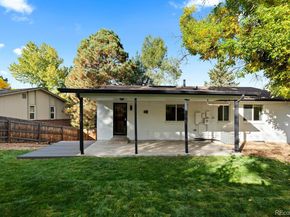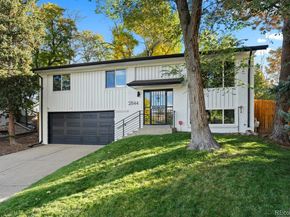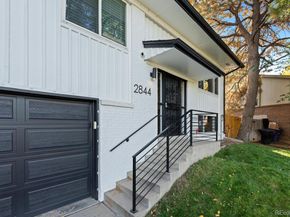Open House: Saturday, October 18th 12-2PM. Tucked on a quiet, tree-lined cul-de-sac in Hutchinson Hills, this updated 4-bed, 3-bath home combines modern comfort with an easygoing sense of place. Just three blocks from Bible Park and 71 miles of scenic trails, it offers the best of South Denver living. Inside, the main level brings together everything you need for effortless living: three bedrooms, two baths, an inviting living and dining area, and a bright kitchen that opens to a covered patio, ideal for casual coffee or meals with friends and family. Downstairs, you’ll find a spacious second living area, a fourth bedroom, laundry, and a ¾ bath - a flexible space for guests, a home office, gym, or movie room. Modern updates include LVP flooring, granite counters, refreshed tile, and cabinetry throughout. Every room feels cared for and ready to welcome its next story. Close to parks, trails, favorite local restaurants, and just a mile from Club Monaco with pools, tennis, and camps - this home places you at the center of connection and convenience. A home to live in, grow in, and truly enjoy.












