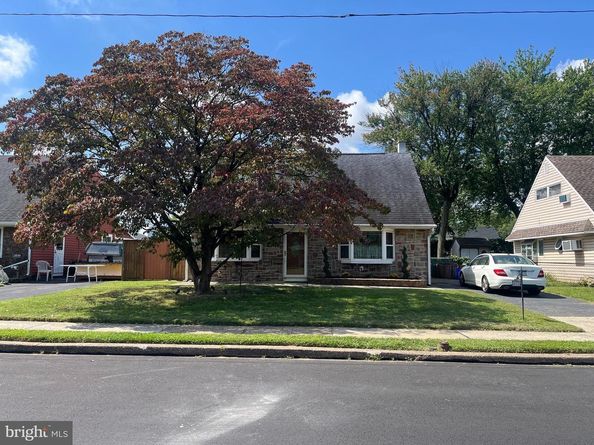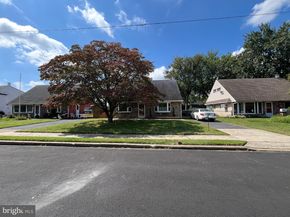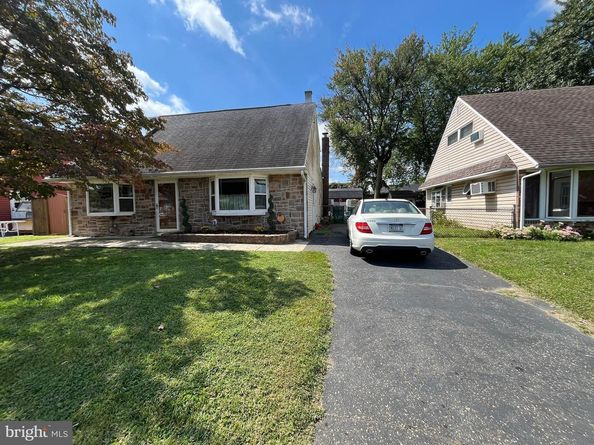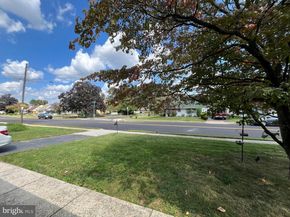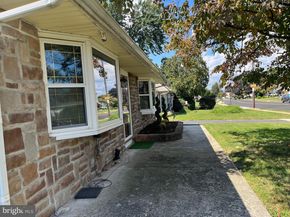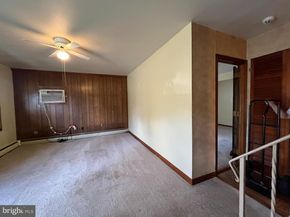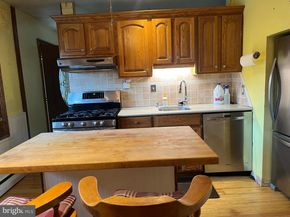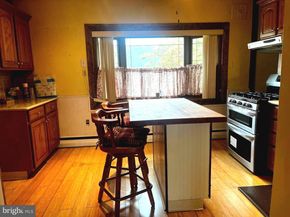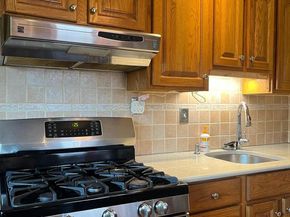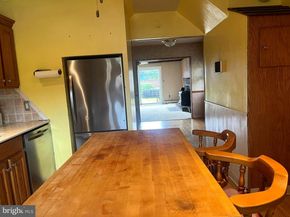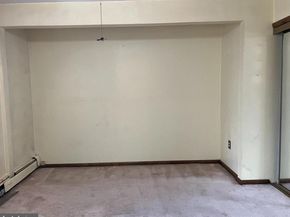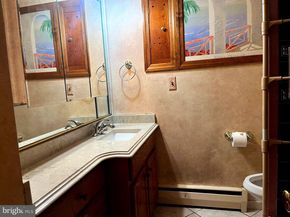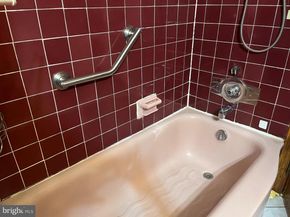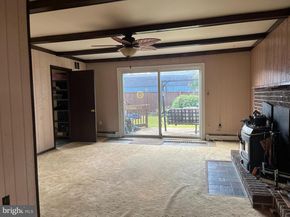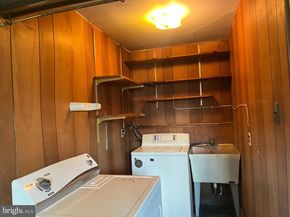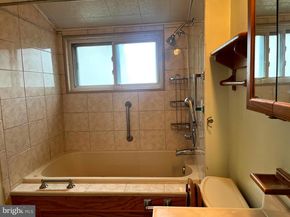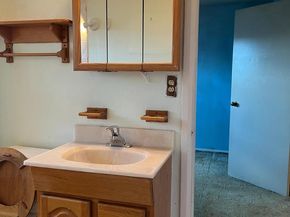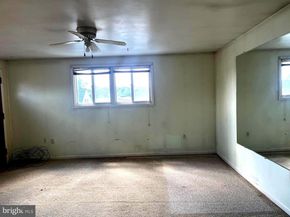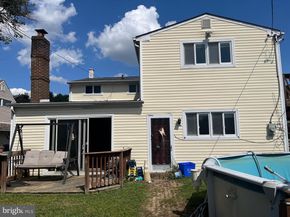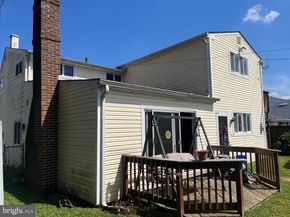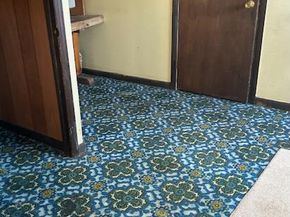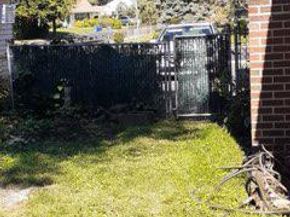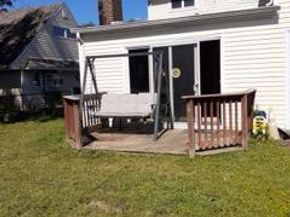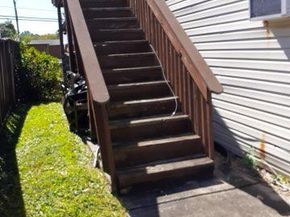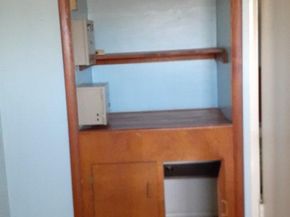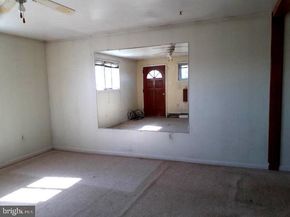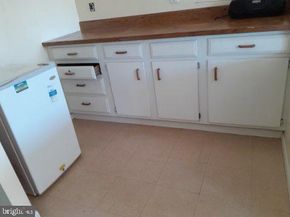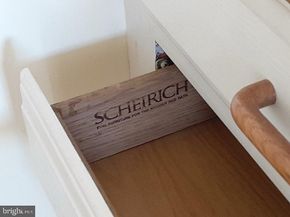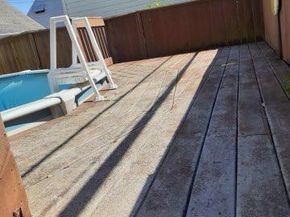Welcome to this Unique Expanded 5-Bedroom Cape Cod in Normandy! SHOWINGS BEGIN MONDAY, Sept. 8! There's a 2-Car Paved Private Driveway, Plus Street Parking - Attractive EP Henry Garden Retaining Wall; Living Room has ceiling fan, Bow Window, thru wall A/C; to Right is remodeled kitchen w/lots of wood cabinets, ceiling fan - (2-yr) hardwood floors - 2 Quartz Counter tops, Butcher Block Island Counter, Tile backsplash- Double Gas Oven, D/W, (not working) G/D, Refrigerator; formal Dining Room w/chair rail. Storage under steps. There's a full 1st floor Bath w/Tile floor, Vanity Sink w/Quartz top - 1st fl. Main Bedroom w/Mirrored Double Closet - window air-conditioner, ceiling fan, w/w carpet; The Addition (there before current owners), provides Family Room Living space and a Wood Burning Fireplace - Generous Double Mirrored Closet, Area rug, Ceiling fan; Spacious Storage Room - Laundry Area w/Laundry Tub plus separate room w/tools; From the Family Room, , thru Sliding Glass Door you exit to Rear Fenced Yard, Deck w/18' Round Above-Ground Pool (needs liner)- there's a great large Storage Shed, too! A set of outside stairs leads to 2nd Floor - Upstairs: You'll find a small Bedroom, Linen Closet, a very spacious 2nd Bedroom w/walk-in closet, Skylight & Windows - the 2nd Full Bath has Tile Floor, Tiled around Tub, Jacuzzi Tub (sticks, needs to be checked), Vanity Sink; There's a very large room w/door to exterior staircase - w/w carpet, ceiling fan, counter w/drawers; another small bedroom - There's 2-Zone Heat - Great Location & Block! - Convenient to Rt. 1, I-95, Shopping & Transportation! See it Today!












