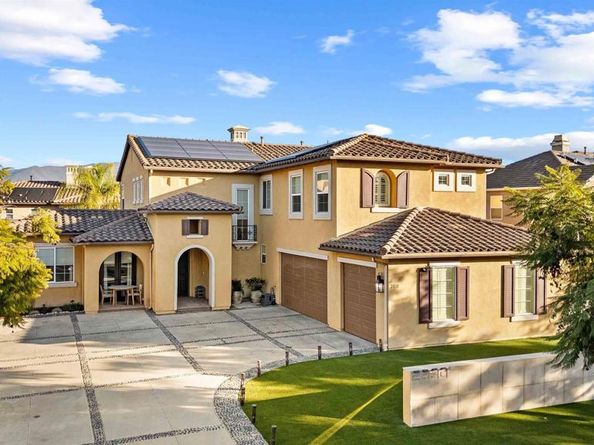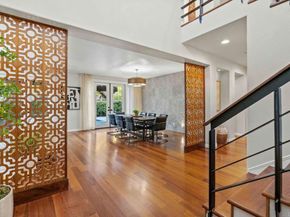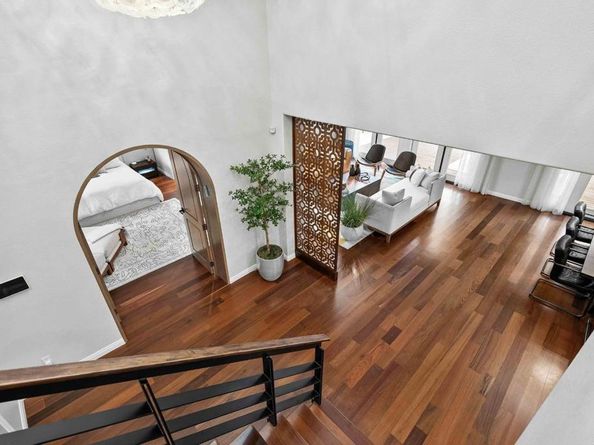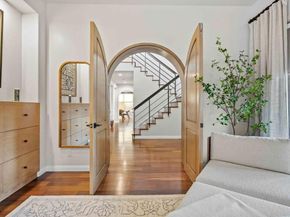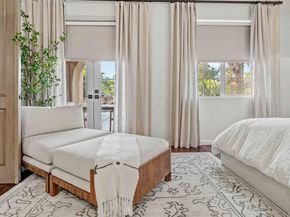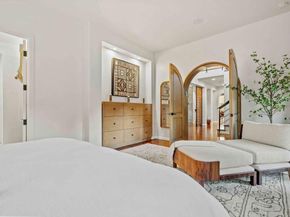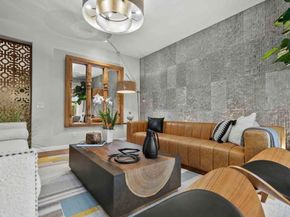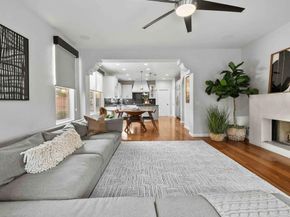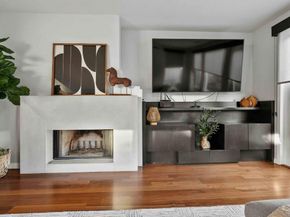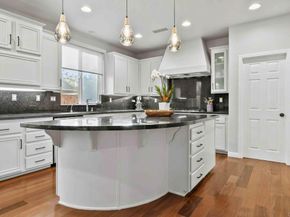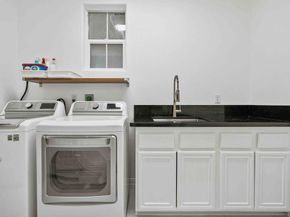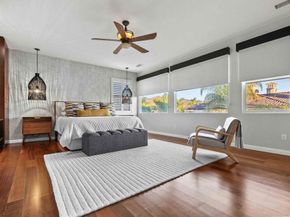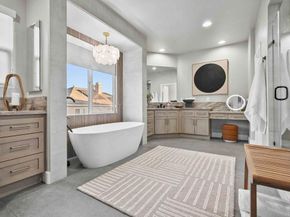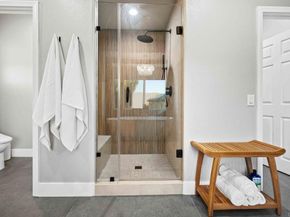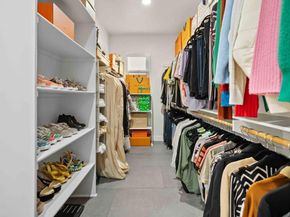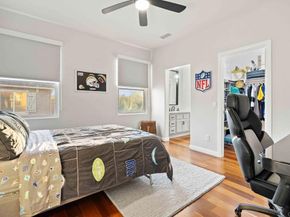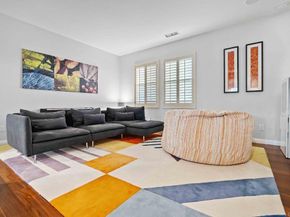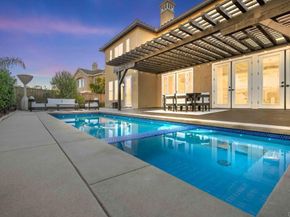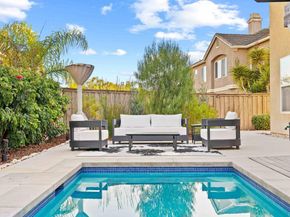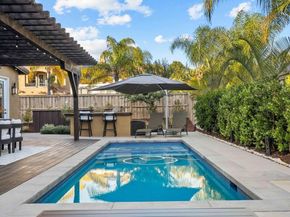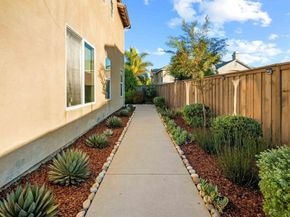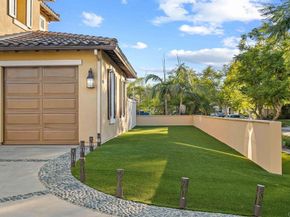Exquisite Newly Remodeled Luxury Home in Gated Community This stunning 4-bedroom, 3.5-bathroom home combines high-end finishes with custom details, offering an unparalleled living experience. Ideal for both family living and entertaining, this meticulously remodeled property features: - Primary Suite (Upstairs): Custom built-ins, large walk-in closet, spa-inspired bathroom with Toto washlet, standalone tub, and separate shower. - Second Primary Suite (Downstairs): Elegant bedroom with custom arched door, Venetian plaster walls, crystallized granite countertops with integrated LED lighting, custom closet, and backyard access. - Additional Bedrooms & Loft: Two spacious upstairs bedrooms with walk-in closets and a loft that can convert to a 5th bedroom. - Entertainer’s Dream Backyard: Saltwater pool with gas/electric heating, BBQ area, low-maintenance landscaping with drip irrigation, and fresh sealed concrete. - Energy Efficient: 28 paid-off Tesla solar panels for reduced energy costs. - Interior Features: Ipe hardwood floors, new tile, modern cabinetry, blackout shades, and a chef’s gourmet kitchen with huge granite island. - Three-Car Garage: Marbled epoxy flooring, MyQ technology, and a 6-8 car driveway. - Security: Vivint system with outdoor cameras for peace of mind. This stunning home comes turnkey, ready for immediate enjoyment, with all furniture, fixtures, and accessories included (excluding a few sentimental pieces). The thoughtfully curated interiors feature custom-made furniture and high-end brands such as RH, Arhaus, BlueDot, Crate & Barrel, and more, ensuring both style and comfort throughout A rare blend of luxury, energy efficiency, and modern design—this home is a must-see!












