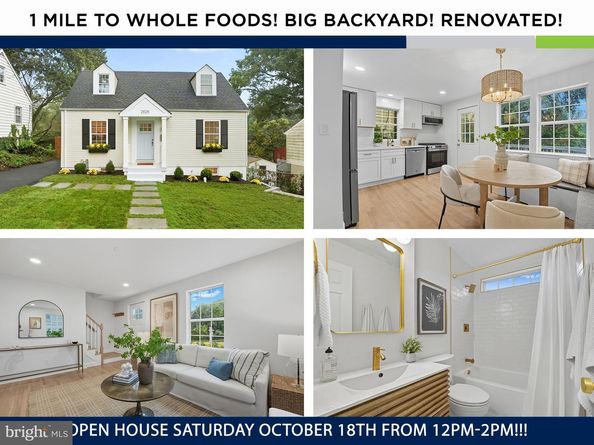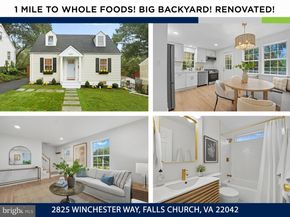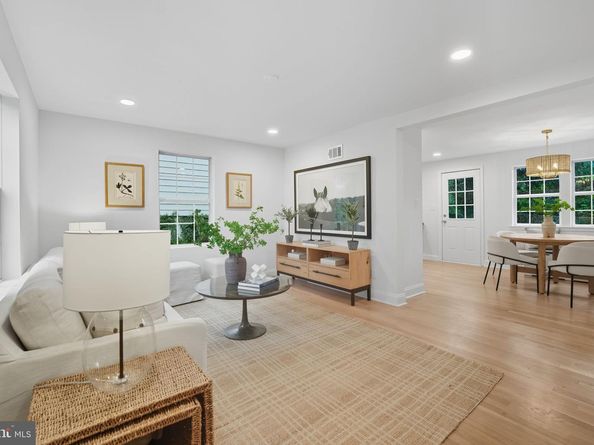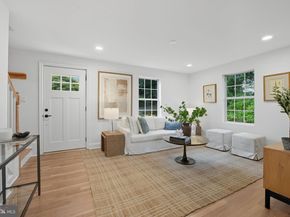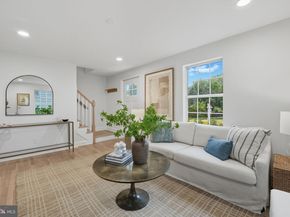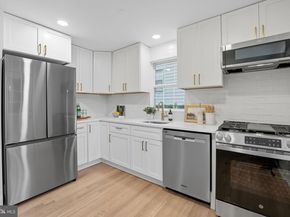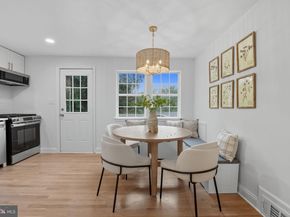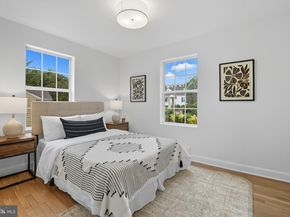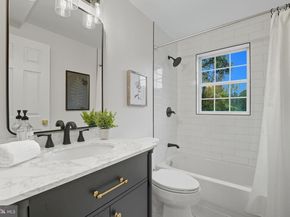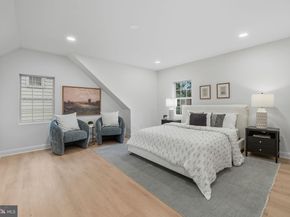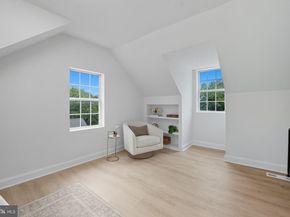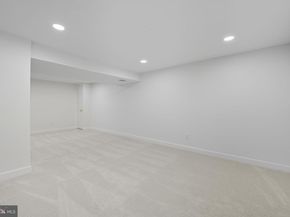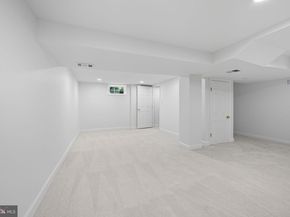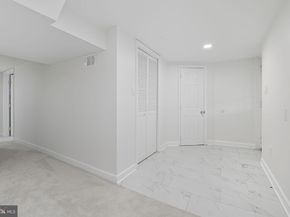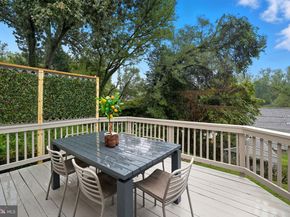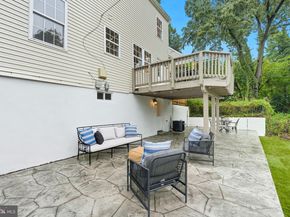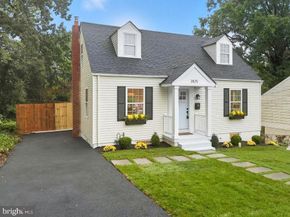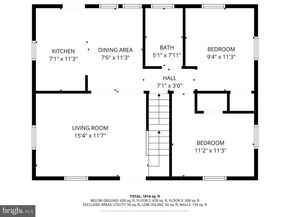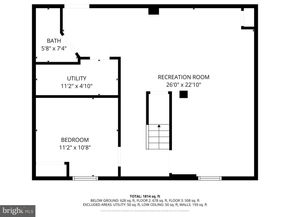Step inside this stunningly renovated Cape Cod where timeless charm meets modern design—all less than a mile to downtown Falls Church City and Whole Foods! From the moment you arrive, you’ll be drawn in by the bluestone walkway and cheerful light-blue front door that set the tone for the style and warmth inside.
The main level welcomes you with sun-filled living spaces and a versatile layout designed to fit your lifestyle. At the heart of the home, the fully renovated kitchen impresses with crisp white shaker cabinetry, Calcutta quartz countertops with subtle gold veining, and new high-end stainless steel appliances. A chic dining room chandelier sparkles, while the open flow to the spacious family room makes this the perfect place to gather for Sunday game days or cozy evenings at home. Just off the kitchen, step out to the deck and enjoy effortless al fresco dining.
Two bright bedrooms and a beautifully renovated full bath complete the main level, featuring floor-to-ceiling subway tile, bold black vanity, marble-inspired counters, and stylish lighting. Upstairs, two additional bedrooms await—including an expansive primary suite that feels unique for this style of home, thanks to a thoughtful addition. With recessed lighting, wide-plank luxury vinyl floors, and a serene vibe, it’s a true retreat. The upstairs bath continues the spa-like feel with a floating vanity, subway-tiled shower, gold fixtures, and a deep soaking tub perfect for unwinding.
The lower level is a dream bonus space—featuring a full bathroom, freshly carpeted recreation room, and a versatile room that could serve as a guest space, home office, or playroom. With walk-out access, this level is ideal for entertaining, game nights, or hosting visitors.
Outside, the brand new stamped concrete patio and large grassy yard invite you to relax, play, and entertain. Recent upgrades include a brand-new HVAC system (2025), a newer roof, a fresh asphalt driveway, and landscaping that make this home truly turnkey.
All of this comes with an unbeatable location—just minutes from the heart of Falls Church City, where you’ll enjoy award-winning restaurants, charming shops, Saturday farmers markets, community events, and the ease of nearby Metro access. The unique combination of size, condition, location, and price makes this one of the best values inside the beltway!












